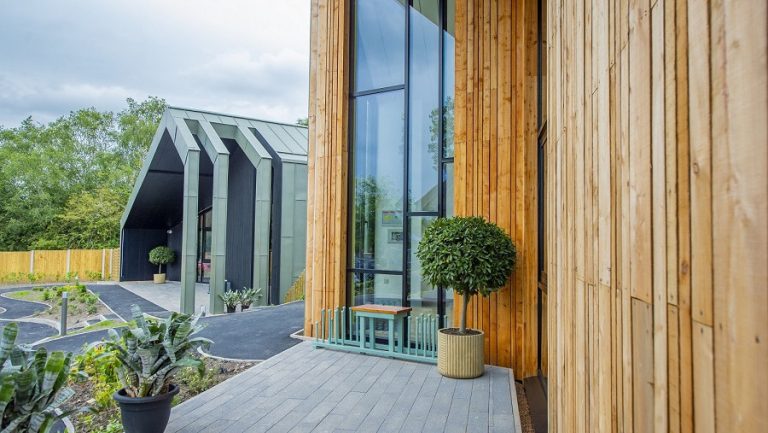Benefiting from both a culturally rich London district and one of the most striking developments on the capital’s skyline, The Quarto Group, Inc. has agreed to a 12-year lease at the game changing Triptych Bankside development on London’s Southbank. The Quarto Group, an established publishing house, is taking all of the 9,000 sq ft second floor. As a result, JTRE London, the developer of the architecturally-inspiring scheme, has let more than 50,000 sq ft of commercial space in the building since launch in March. Alison Goff, Group Chief Executive Officer of The Quarto Group, said: “Our new office will provide the opportunity to widen our creative horizons, foster the creativity of our talented teams, adopt a more meaningful, flexible and future-proof way of working and enhancing the collaboration of our partners worldwide.” The Triptych Bankside development is a short walk from London Bridge station. The new scheme is next to Tate Modern art gallery, Shakespeare’s Globe theatre, the renowned culinary hotspot at Borough Market and the Millennium Bridge. Designed by internationally acclaimed architects Squire & Partners, the 68,000 sq ft, prime grade A commercial building at One Triptych Place is part of a £450 million mixed-use development. The scheme is made up of three distinctive sweeping towers, with 169 luxury apartments in two blocks, offices in a third, plus 14,800 sq ft of retail and 14,000 sq ft of cultural space. Its close proximity to the City of London and the West End makes it ideally situated for both residential and commercial interests. Nigel Fleming, Sales & Marketing Director of JTRE London, said: “We’ve seen unprecedented demand for space at One Triptych Place reflecting its position as one of London’s premier and most sought after mixed-use developments. As a result, we’re ahead of schedule on leasing with an exciting mix of major international and growing organisations already signed up from different sectors and regions, emphasising the far-reaching appeal of the buildings. The combination of global appeal, exceptional architecture and design and a spectrum of imaginative leisure offerings makes the Triptych Bankside estate one of the foremost schemes currently available.” Additionally, Triptych Bankside is the first development in the UK to use Real Estate Digital from Grandpano. This virtual property viewing system for the residential sales is more detailed than alternatives with considerably greater functionality. Like a fully controllable flythrough of an architect’s perspective, but in significantly more detail, it features every flat and every room individually. This means, for example, a potential buyer can stand on the balcony of a specific apartment and enjoy that view. Since Triptych Bankside is still being built, this makes off-plan purchases more risk free for the buyer and developer. The BREEAM ‘Excellent’ commercial building is at the forefront of ‘smart building’ capabilities with a WiredScore Platinum certification achieved, one of the few buildings in Europe to reach that standard. Agents for the commercial space are Bh2 and Savills; Kinney Green acted for The Quarto Group. In addition, the retail leasing agents are Savills and BNP PRE; and residential agents are Savills and Strutt & Parker. www.triptychbankside.com










