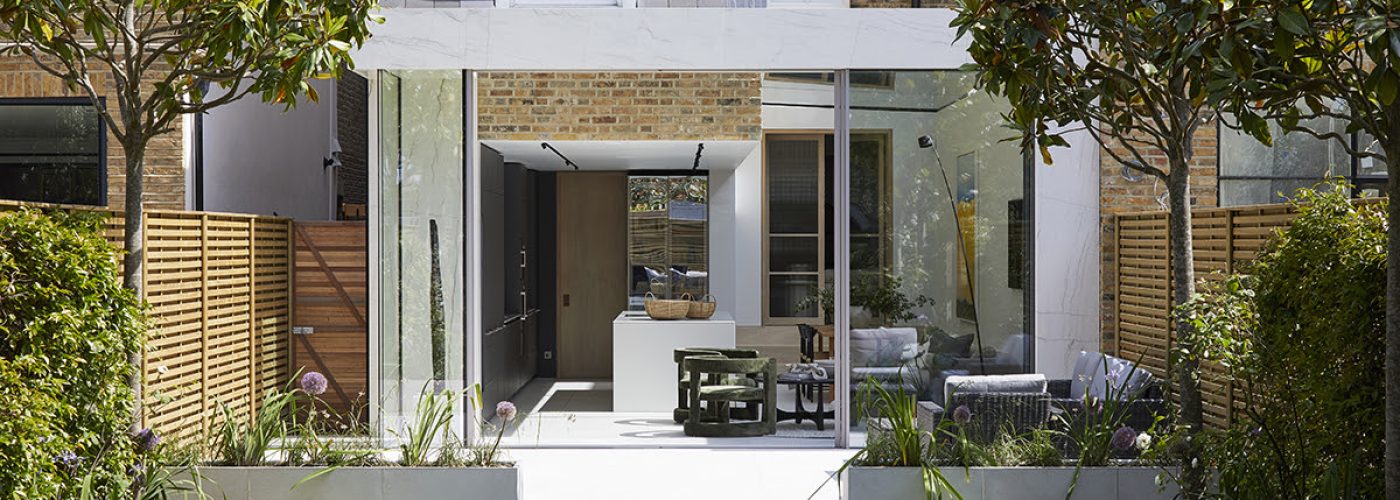Finkernagel Ross, the London and Hamburg based architects and interior designers, has given a traditional Victorian terraced property situated in West London a dramatic and unobstructed new space at the rear of the property, maximising views of the garden and bathing the new interior with sunlight.
Having lived in their home within the Wandsworth Common Conservation Area for many years, and unsuccessfully been through the process of re-thinking the way their home worked before, Finkernagel Ross’ clients were clear in what they wanted: a razor-sharp, unobstructed, contemporary new space that contrasted from their traditional Victorian home, dramatic ceiling heights, accompanied by an abundance of natural light.
“It’s a space that looks fairly simple, but in reality, is anything but. Our client wished for a striking focal point to their rear back extension. Various iterations led to a design which appears to float and leaves many questioning how it was achieved,” explained Finkernagel Ross Director, Catherine Finkernagel.
To achieve the extremely challenging unobstructed part of the brief Finkernagel Ross worked in close collaboration with Structural Engineers, SD Structures, sketching and modelling ways in which they could support the extraordinarily long first floor closet wing extension above, so that the clients could have a space below which was completely free of columns.

The resulting solution required not one, but two, structural cantilevers, which offer no visible structure in the space below. Instead, the hovering first floor extension has been accentuated by being wrapped with glass, in order to let the light flood in. Both the side and rear outrigger walls at ground level were replaced with a double cantilever steel structure, nearly 9m long by 3m wide, which supports the upper outrigger levels and a fully glazed roof at ground floor.
The cantilever structure required careful detailing with the steel beams concealed using brick slips, and provides a seamless support to the glazed roof without any visible structure resulting in the glass appearing to pass through the brickwork. The steelwork to the front and rear of the cantilevered structure provides framing to the perimeter of the glazing, allowing the centrepiece of the double cantilever to float surrounded by a sea of transparency.
Building, Design and Construction Magazine | The Home of Construction Industry News





