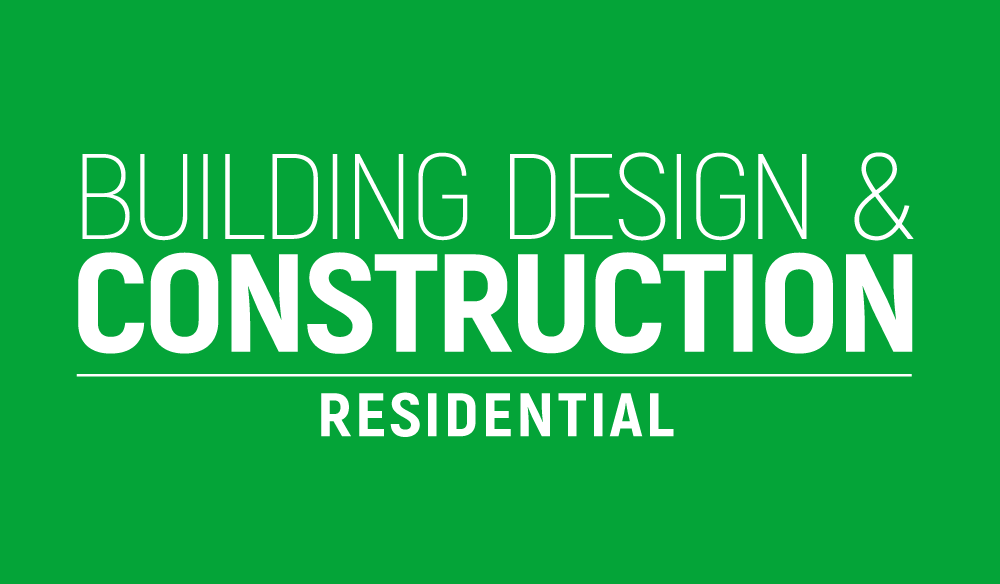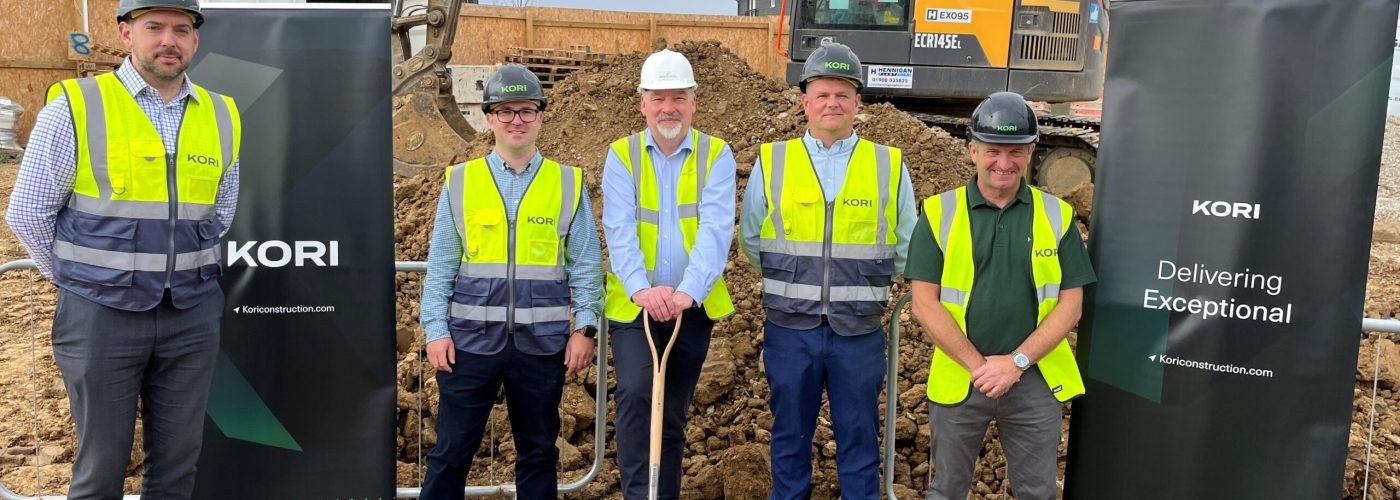LEADING East Midlands contractor Kori Construction has broken ground on a new care home development in Rayleigh, Essex, in a contractor worth £10m.
The business is bringing forward the high quality, 60-bedroom facility on Rawreth Lane in the town, on behalf of independent care provider Barchester Healthcare.
The care home is part of a wider plan for a new residential scheme on land to the north of London Road which includes outline planning permission for up to 500 houses as well as non-residential facilities.
Occupying a 0.44 hectare green field site, it will provide high quality living accommodation and care to elderly and frail residents, along with communal facilities, landscaped grounds and parking facilities for visitors.
Wayne Bedier, Project Manager for Kori Construction at Rayleigh, said the care home had been designed with a contemporary material palette to reflect the style of the surrounding properties.
The layout of the home has been carefully considered to provide a safe and secure environment for residents, along with effective infection control.
Mr Bedier said: “We are delighted to be able to break ground and start work on this important development.
“Rayleigh is a very popular and attractive town and as a result, there is significant demand for residential care. As in common with all Barchester Healthcare care homes, this development will provide a high quality solution, helping meet that demand.
“Each bedroom will have its own private wet room and en-suite facilities, ensuring continued independent living for residents, and the wings and floors have been designed to function autonomously from each other allowing isolation to take place in the event of a virus outbreak.
“This ensures that the care home will provide precisely the right balance of independent living and security, giving residents and their family members complete peace of mind.”
The three storey property will have a total internal area of 3572m2.
The design includes 15 ground floor bedrooms, 21 bedrooms on the first floor, and 24 on the second floor.
Building materials include red multi brick walls with dark grey cladding, dark grey roof tiles and natural stone window sills.
The development was also designed with sustainability in mind, achieving a ‘very good’ BREEAM rating due to PV panels on the roof, and a target to reduce water usage on site by 25%.
There will also be four EV charging points in car park which has a total of 24 car parking spaces, including two disabled spaces.
Mr Bedier added the development was forecast to be completed by December, 2023.
“This is a fantastic scheme on a well-proportioned site,” he said.
“Now work has got underway, we’re expecting to good progress on the build to ensure it is delivered on time.”





