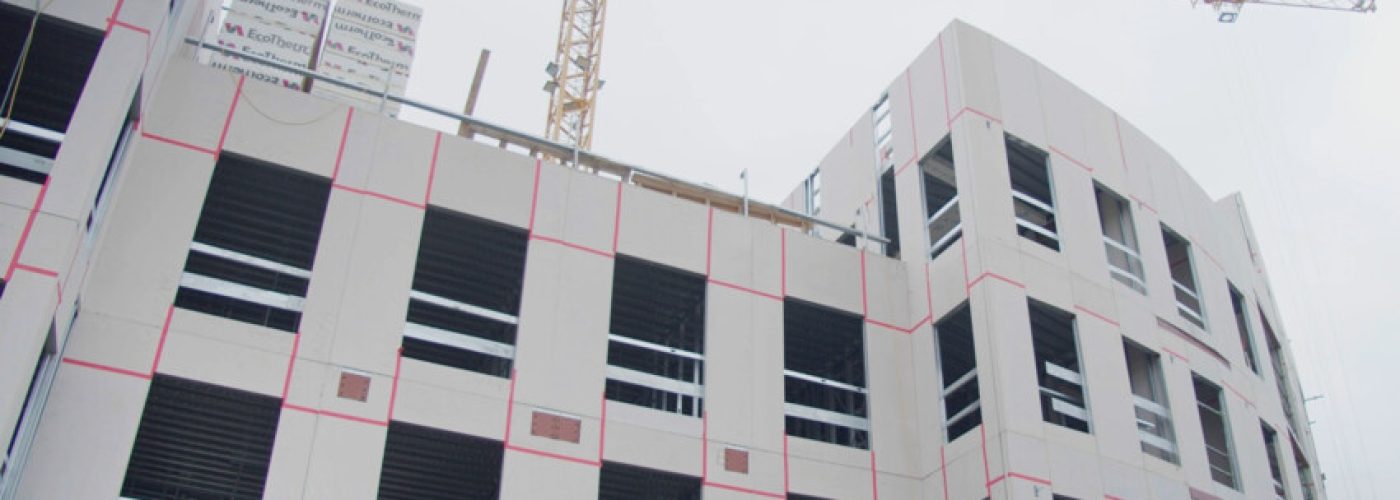A brand new six-storey apartment block at the Abbey Wall development in Merton, Southwest London has been constructed over a third faster[1] than traditional concrete methods, while mitigating on-site safety risks, thanks to a pre-manufactured steel framed system from Intrastack.
Constructed in just 25 weeks by RJB Interiors (RJB) for main developer, Indigo Scott, the mixed-use residential scheme comprises 66 apartments and a commercial unit to the ground floor.
Due to the six-storeys and composite concrete floor, a lighter, more versatile structure was required to support the construction. The developer opted for Intrastack’s light gauged steel system. Not only was it able to provide the right strength and weight-bearing capacity, but it also enabled the team to speed up the construction programme to deliver a quicker return-on-investment.
A typical concrete frame project of this size would likely run to a 30-week programme to install the frame, followed by a further 10 weeks of exterior wall construction. In contrast, the Intrastack solution was installed fully in just 25 weeks.
Critical to the project’s success was the ability to manufacture the steel frame off-site, using a just-in-time approach to help improve build times and eliminate on-site fabrication. This process was carefully coordinated with planned delivery sequences to complement the build programme and ensure a seamless installation process.
Although RJB has constructed numerous projects using mild steel frame construction, this was the first time the business had worked with Intrastack. Matthew Kirby, Commercial Director from RJB Interiors explains further.
“We pride ourselves in delivering an efficient and cost-effective programme for our clients. The combination of the speed of construction on-site, alongside a high quality, durable end-product from Intrastack has enabled us to deliver an overall cost saving to our client.
“We spent approximately 15 weeks less on site that would have been required with a concrete frame construction and this clearly translates into both labour and plant cost savings, estimated to be in the region of £60,000.
“Fabricating the panels off-site in a quality, process-driven manufacturing environment has helped to reduce health and safety concerns. With no cutting or fabrication required on site, we were able to reduce site preliminaries and plant costs, with rapid construction of the primary structure, allowing us to commence on site activities much earlier than with a traditional construction.
“In particular, the offsite manufacturing techniques meant that waste was handled in a controlled environment, and we had confidence that any off cuts would be either reused or disposed of responsibly. This is a significant benefit on site, and we estimate that waste was reduced by as much as 50 per cent, plus the associated time of processing and managing waste disposals.
“Much of the build also took place during the winter months with exposure to the British weather. Concrete construction can be a lengthier process during the colder months, while we wait for the product to dry. The steel frame is less dependent on site and weather conditions during construction than traditional methods and has enabled a greater productivity rate on site.”
The Intrastack solution is designed to provide the full primary structure in multi-occupancy buildings; it is delivered pre-panelised to site for installation to create the finished load-bearing structure. According to the Steel Construction Institute, a key benefit of this type of lightweight steel frame construction system is that foundation loads and sizes are reduced by over 70 per cent relative to concrete and blockwork construction.[1]
Accuracy of the finished structure was to within just a couple of millimeters. Combined with the average lifespan of a steel framed building with warm wall construction, which can be as much as 250 years[2], the overall result is a high-quality, durable solution.
Indigo Scott is committed to improving its sustainability credentials across each construction project. In doing so the business prioritises thermal performance and is dedicated to reducing on-site waste to reduce the overall carbon footprint.
This meant the Intrastack steel frame system was a natural choice due to its high level of thermal insulation and airtightness. When it comes to light steel framing and modular construction, embodied carbon in the building fabric is reduced by 20 per cent and site waste is virtually eliminated; this is a huge feat compared to the average 10% wastage that occurs when using traditional materials and methods.[3]
Intrastack has invested over a quarter of a million pounds on comprehensive system testing to ensure each suite of products meets all building performance requirements. By combining steel frame construction with a concrete floor, the buildings acoustic performance is enhanced, and the tested fire performance offers 120 minutes of protection.


[1] Figure calculated based on standard 30 week programme plus 10 week exterior wall construction for a concrete frame versus 25 weeks for a complete steel frame structure
[1] Figures provided by the Steel Construction Institute – Technical Information Sheet ED020
[2] When discussing steel frame durability, the Steel Construction Institute cites design life predictions of light steel framing in a ‘warm frame’ environment as being in excss of 250 years. Technical Information Sheet ED022
[3] Figures obtained from the Steel Construction Institute. Technical Information sheet ED020





