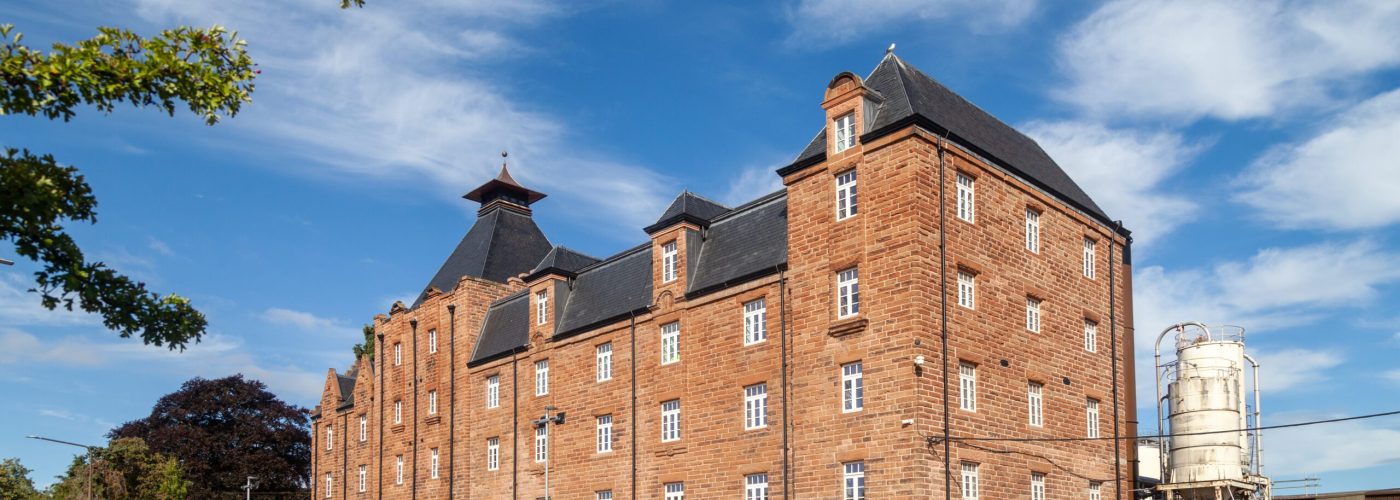Consulting civil and structural engineering company Will Rudd has completed the latest project from a series of long-term collaboration with PureMalt Haddington. The project involved the complete refurbishment of the Maltings Building, which laid in a state of near ruin for over 25 years.
Will Rudd provided scope of work for much-needed essential repairs and to provide temporary stability, including removing and replacing original concrete flooring, installing new steelwork and a new roof. The project was delivered in partnership with design team Unum Architecture, PMC Commercial Ltd Contractors, M&E consultant Hawthorne Boyle Ltd and surveyors Neilson Partnership.
Following years of housing germinating malt, the atmosphere slowly eroded the original building’s floors and structure. This required careful, complex and systematic thinking and action to ensure a robust structural solution which maintained the integrity of the building.
Contractor PMCC began refurbishment work on the Maltings Building in December 2019. Phase one, comprising essential repairs, structural work and new flooring, was completed in the summer of 2021. Phase two, internal fit outs, installing the new staircase, lift and finishing touches, concluded in July 2022.
“We have enjoyed a fantastic working relationship with Pure Malt Haddington for eight years and delivered over 30 projects, from the installation of elements to aid the company’s business such as new tanks with associated structural supports to highly complex projects like the Maltings Building,” said Stephen Rudd, Technical Director at Will Rudd Glasgow.
“This particular project presented some highly complex challenges which required us to work closely with the wider design team to solve. The building itself was not in good condition, having been in a severe state of disrepair for a number of years. This presented an immediate need to ensure we could make the building safe and start a programme of essential repairs. With much of the original walls and flooring unsalvageable due to deterioration over time, we had to work very strategically to ‘design out’ any risk of collapse and maintain temporary stability holistically with the contractor,” he added.
The project was also reviewed continuously from a Conservation Engineering perspective and whilst maintaining the structural integrity of the building, the designs were able to include retaining of the existing cast iron internal columns and external walls as well as the majority of the steel support beams above the first-floor level. These elements were able to be treated in-situ with new paintwork to the steel, extensive stonework repairs and repointing to the building’s façade to extend their lifespan in line with the project’s requirements and restore the building to its former glory.
It was announced in September that the Maltings Building is shortlisted in the ‘Refurbishment of an Historic Building’ category of the inaugural Institution of Structural Engineers Scottish Structural Awards. Winners will be announced on 27 October.
Building, Design and Construction Magazine | The Home of Construction and Property News





