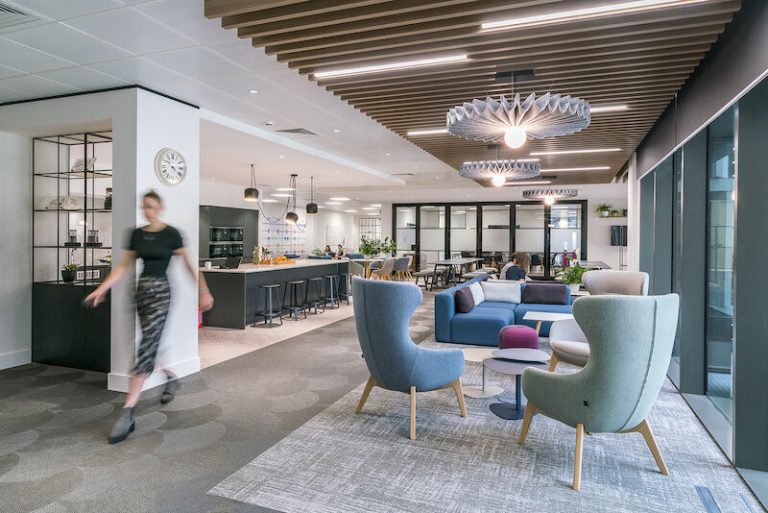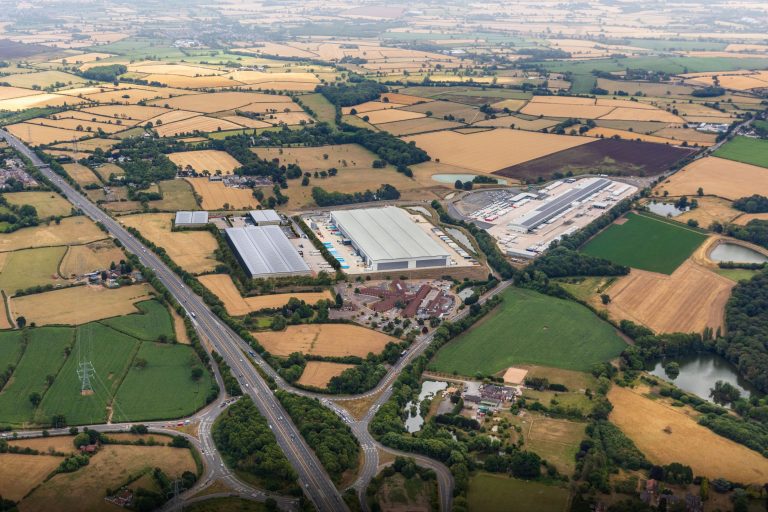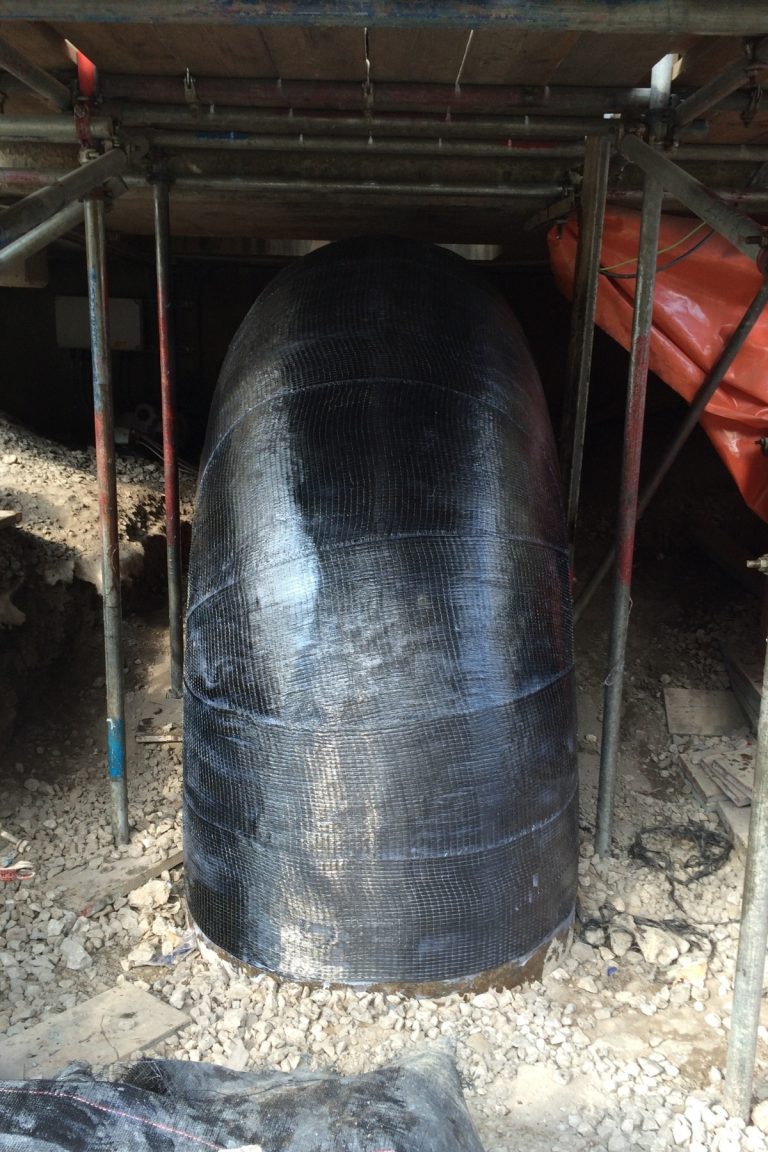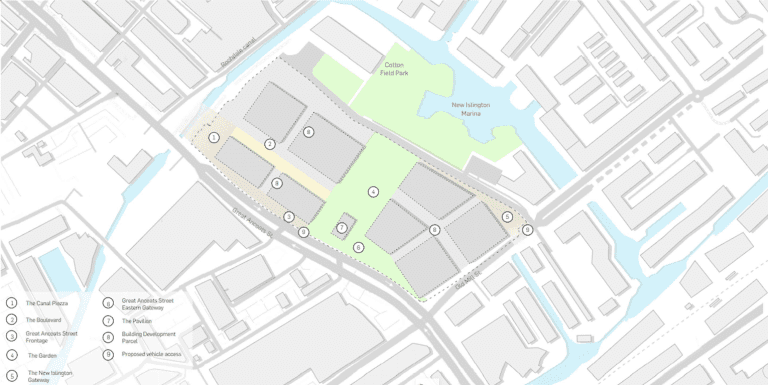HS2 Ltd has revealed designs for the 150-metre section of viaduct as part of the approach to Birmingham’s new Curzon Street Station, including a 25-metre-high truss which will create a new icon on the city’s skyline. A unique light installation, designed by British artist Liz West, will introduce a dynamic colour palette to the apertures of the steel truss, framing views of the city. Titled Out of the Blue, the proposed artwork will establish the bridge as a stunning feature of the city’s landscape both during the day and at night, when the artwork will come to life. The Curzon 2 bridge, which has been nicknamed “The Bellingham Bridge” by the team in honour of England superstar and Stourbridge-born Jude Bellingham’s performances at the World Cup, is the tallest structure in the sequence of viaducts and structures that make up the Curzon Street Approaches. These Approaches take HS2 into Birmingham’s new city centre station. The bridge consists of a gently curved truss in weathering steel which carries HS2 over the Victorian brick rail viaduct below. A truss bridge is light but strong, composed of connected elements that form triangular units, and is economic to build because it’s constructed using a relatively small amount of material. This makes the truss form ideal to assemble offline and then launch from one end and in one piece across the existing railway viaduct below. The team believe this construction method will be among the longest bridge launches ever delivered in the UK. HS2 Ltd’s Design Director, Kay Hughes said: “Our design ambition for the Curzon 2 bridge is to create an elegant, iconic structure, fitting of its prominence on the Birmingham skyline, creating a legacy for HS2 and contributing positively to the city’s identity day and night. “The curved truss design celebrates Birmingham’s industrial heritage, and we’re pleased that we’ve been able to engage a prominent artist to work with our architects to create a distinctive lighting installation, which will be a striking addition to Birmingham’s city skyline.” The gently curved truss is 150-metres long and 25 metres tall. It will be assembled on the ground and then launched into its final position over the existing Victorian brick rail viaduct at around 17 metres above the ground, so the whole structure will be 40 metres high. A truss is the most efficient structural form for a launching process, and this is likely to be one of the largest bridge launches ever carried out in the UK. HS2 trains will cross the truss bridge to leave the city towards HS2’s Washwood Heath Depot. The site, located northeast of Birmingham City Centre, will maintain, service, and store HS2 trains when not in use, generating over 500 long-term jobs for local people. Acclaimed artist Liz West has worked across the UK and the world with organisations including the National Trust, Natural History Museum, London Design Festival and Natural England. Using a variety of materials and exploring the use of light, she blurs the boundaries between sculpture, architecture, design and painting to create works that are both playful and immersive. Liz is based near Manchester with close family ties to Birmingham and knows the city and the West Midlands area well. Artist Liz West said: “The core concept of my work is to depict and symbolize a physical and metaphorical meeting point of colours, people and spaces, linking locations through the creation of an immersive, atmospheric and experiential encounter. The use of colour, light and form creates a sense of connectivity and movement, echoing the ways in which the public use, navigate and experience train travel.” The artwork will ‘paint’ the triangular structures within the new Curzon 2 viaduct with a mixing of multiple linear coloured light. The blending and merging of the light will create dynamic colour-ways and frame the sky beyond and create new vantage points of the city. Anne Mullins, HS2 Ltd’s Head of Art and Culture said: “HS2 is delivering an ambitious arts and culture strategy that will enhance the design and delivery of HS2 for communities up and down the country. I am delighted that artist Liz West has created a new public artwork for HS2 in Birmingham, which will become a new regional landmark that celebrates the creativity and vibrancy of the West Midlands.” The design for the Curzon Street Approaches section of HS2’s Phase One is being developed by a Design Joint Venture of Mott MacDonald and Systra and architects Weston Williamson + Partners, all working for HS2’s civils contractor Balfour Beatty VINCI joint venture. Nick McGough, Lead Architect for the BBV Design Joint Venture said: “Conceptually, the Curzon Street Approach Viaducts are a series of moments along a coherent thread of structures which will bring HS2 trains into Birmingham. The Curzon 2 bridge, above its V-shaped piers, represents a special and unique moment when the herculean engineering of HS2 will be on full display as it crosses the Victorian viaduct below. This has only been possible with the close collaboration between contractor, engineer, architect and artist. “The curved truss is made from weathering steel, a highly robust material that will pick up tones from the surrounding area as its protective patina develops while reducing maintenance costs across the lifespan of the high speed rail line.” A number of refinements have been made to the design, which is now set to be submitted to Birmingham City Council. These include how the truss has been designed to ‘wrap’ around the viaduct, extending the bottom of the steel to wrap underneath the viaduct deck and forming a visual connection to the steel girders of the adjacent structures. The nodes where the diagonal members meet will have curved corners to provide longevity to the steelwork whilst softening the silhouette of the bridge. The width of the viaduct deck itself has also been increased by four metres, allowing the bridge to carry three parallel high speed rail tracks over the existing east-west rail line. Closer to Curzon Street, the tracks will split even further











