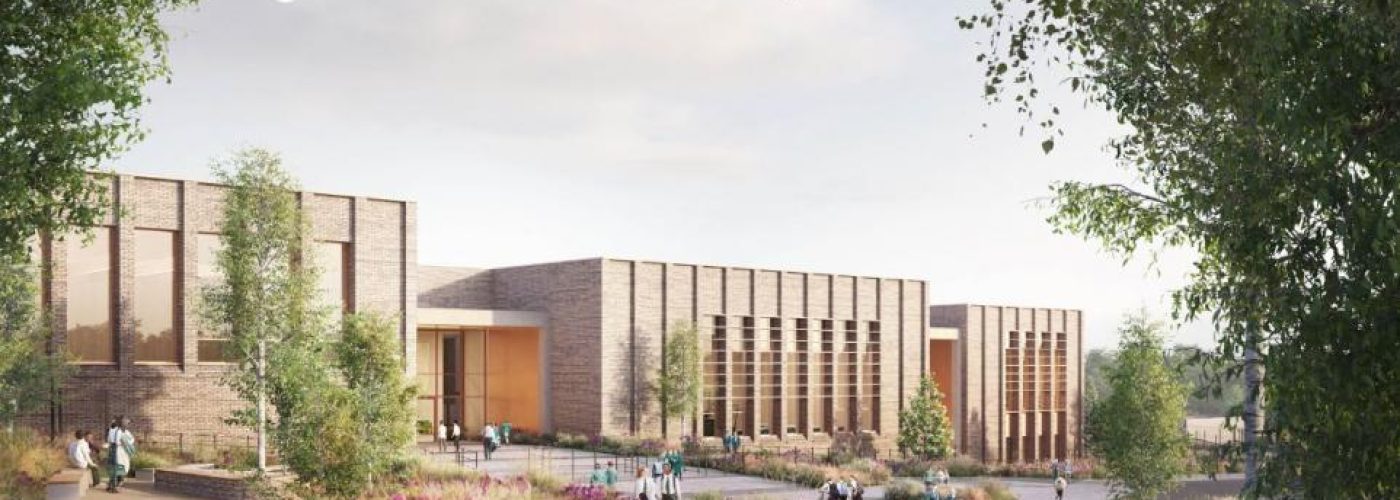Plans to develop a new secondary school fin the Burgess Hill area have been approved. West Sussex County Council and co-applicant Homes England’s plans to create a zero-carbon school were approval by Mid Sussex District Council’s planning committee on 15 December 2022. Committee members praised the ‘excellent’ and ‘unique’ designs before voting unanimously in favour.
The ambitious design will allow the school to generate its own renewable energy on site without using any fossil fuels. It aims to be the first school in West Sussex to achieve Passivhaus certification, the highest standard of energy efficiency a building can reach, and offer excellent educational facilities to 900 local children.
The school will be created at Homes England’s new Brookleigh development near Burgess Hill to provide a high-quality education to families of the 3,500 homes and the surrounding area.
“Planning approval marks a major milestone in our ambition to create an environmentally-friendly and high-quality new secondary school in Mid Sussex. It is uniquely designed to achieve Passivhaus certification and lead the way in energy efficiency. In addition, Brookleigh families will be able to walk or cycle to their new place of education, again demonstrating the County Council’s commitment to significantly reducing carbon emissions as part of our Climate Change Strategy. By creating this modern and high standard school, we are investing in our children’s future and in the long-term future of our county,” said Nigel Jupp, West Sussex County Council Cabinet Member for Learning and Skills.
West Sussex County Council has approved capital funding of £57.060m to build the secondary school, making it the largest capital project the council has delivered. This includes a £18.159m contribution from Homes England as part of the overall development.
The new secondary school is being delivered through the County Council’s multi-disciplinary consultancy partnership with Faithful+Gould, with Atkins and Cundalls leading on the design.
The school will include a Special Support Centre enabling children with special educational needs and disabilities to be supported to learn in a mainstream school.
Net-zero in operation, the building has energy efficiency at the heart of every area of its design. Its position will provide maximum sunlight to nearly 1,000 solar photovoltaic panels generating an estimated 296,000 kWh of energy a year. The LED lighting will be controlled automatically by daylight and movement detection. The main building will have fresh air ventilation, keeping the school a comfortable temperature, even in extreme heat.
“This is a really positive step forward for the proposed school which has been designed to promote well-being and educational attainment for all learners who use the building and create a project with a low environmental impact,” concluded Richard Christmas, lead designer at Atkins.
Building, Design and Construction Magazine | The Choice of Industry Professionals





