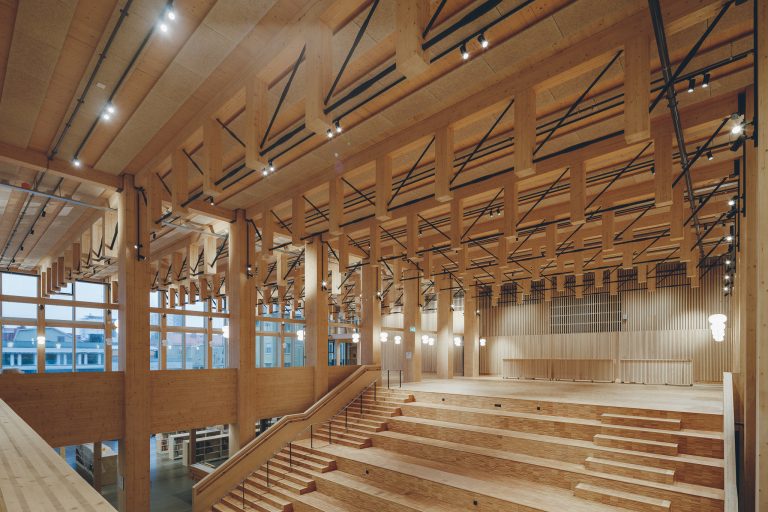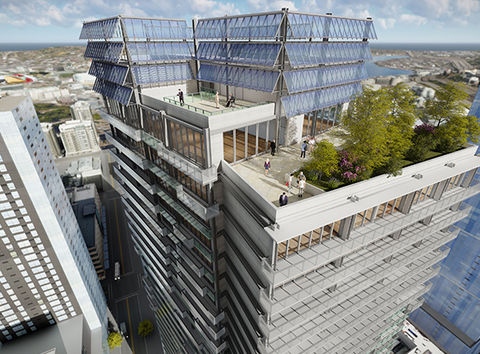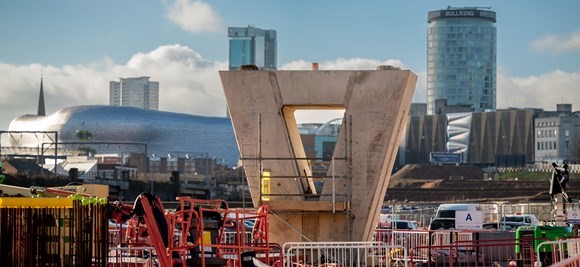Supported as a route to more efficient and sustainable construction, modular construction is an evolving sector that offers the industry progressive benefits, says Daniel May of Consort Architectural Hardware. Recognised as an emerging model in modern methods of construction (MMC), modular construction is an industry on the rise, albeit one that’s still in its infancy. In broad terms, the concept is often described as the process of constructing a building in a controlled, off-site setting, before being transported and assembled at its intended destination. In 2019, modular construction was reported to be worth £753m in the UK market and was projected to grow by 14% between 2020 and 2024. Globally, the numbers are much higher, valued at $72 billion in 2020 and predicted to reach over $175 billion by 2025. Its growth – although slower in the UK – can be attributed to the needs of modern markets, where modular initiatives are praised for their ergonomic and environmental benefits, as it produces buildings at a more efficient rate and lower cost – and often with more sustainable materials. Efficient production At its core, modular construction shares many similarities to any construction project, where under controlled conditions, teams use the same materials and design to the same codes and standards as conventional developments. Yet, for many, modular construction provides answers to some of the industry’s most pressing issues. Britain’s housing crisis for example, is exacerbated by a shortage in homes, unaffordable rents and rising purchase prices, and coupled with modern carbon initiative targets, there’s a need to find a swift and sustainable solution. Currently, only 15,000 modular homes are built in the UK each year, despite modular construction presenting itself as a viable MMC. But, as experts suggest, the potential is far greater, and the production of over 75,000 modular homes is considered a fair target to aim for, with the Homes England programme now aiming to construct 25% of affordable homes using MMC. By manufacturing structural components off-site (at the same time groundworks and foundations are completed on-site), the process of modular construction can offer various sectors (such as residential housing) a more flexible and cost-effective option – not to mention, one that’s completed in a much quicker time than traditional methods. In fact, where the turnaround time of projects is concerned, building in an off-site setting is said to reduce construction times by up to 30%, with total development time halved. From a sustainability perspective, the quicker delivery of development projects is also contributing to the reduction of carbon emissions. With less time spent on site and less manufacturing machinery used, total pollution is moderated in pre-set factory environments. Already, UK studies have also found that up to a 90% reduction in materials can be achieved with modular building methods. And as more sustainably sourced materials are used to create better energy efficient buildings, construction’s green initiatives appear evermore achievable this way. Staying on track When it comes to the production of our built environment, the speed and sustainability benefits modular construction offers will continue to turn the heads of decision makers who recognise efficiency and cost-effectiveness. Yet, as the method continues to advance, those involved in the procurement of modular components and materials must continue to give considered thought to the supply, transportation and design process of projects to truly unlock its potentially progressive benefits. With a constant flow of components, from structural modules right through to hardware products, decision makers must continue to factor how building materials may interact with each other upon completion of projects. Where reliability and functionality are concerned, the specification of construction products is crucial and decision makers have a responsibility to ensure all materials and products are fit for purpose throughout the entirety of modular construction developments. The supply chain is often simplified for modular construction projects, and with various regulations to follow and an assortment of construction products to keep track of, the onus is on a smaller team of decision makers to make conscious choices that meet all of a project’s regulatory requirements. With this in mind, modern manufacturers and professional bodies are working to support professionals throughout the decision-making process. As part of the Building Safety Bill’s regulatory framework, the Golden Thread of Information has been developed to provide more complete and detailed product information in the form of comprehensive product datasheets and installation guides. The Golden Thread of Information encourages greater collaboration and education and can provide invaluable and transparent information on product performance and testing throughout the completion of modular projects. Enhanced traceability will lead to more informed and consistent product choices, and it is imperative decision makers remain informed if they aim to deliver complete and efficient buildings. If the acceptance of modular construction continues to ascend, we may shortly see a shift of landscape within the construction industry. The environmental and cost saving benefits are evident. But to effectively tap into the progressive benefits modular construction has to offer, the importance of specification must be widely understood. After all, safety, functionality and reliability will always remain unremitting themes in construction, regardless of method.








