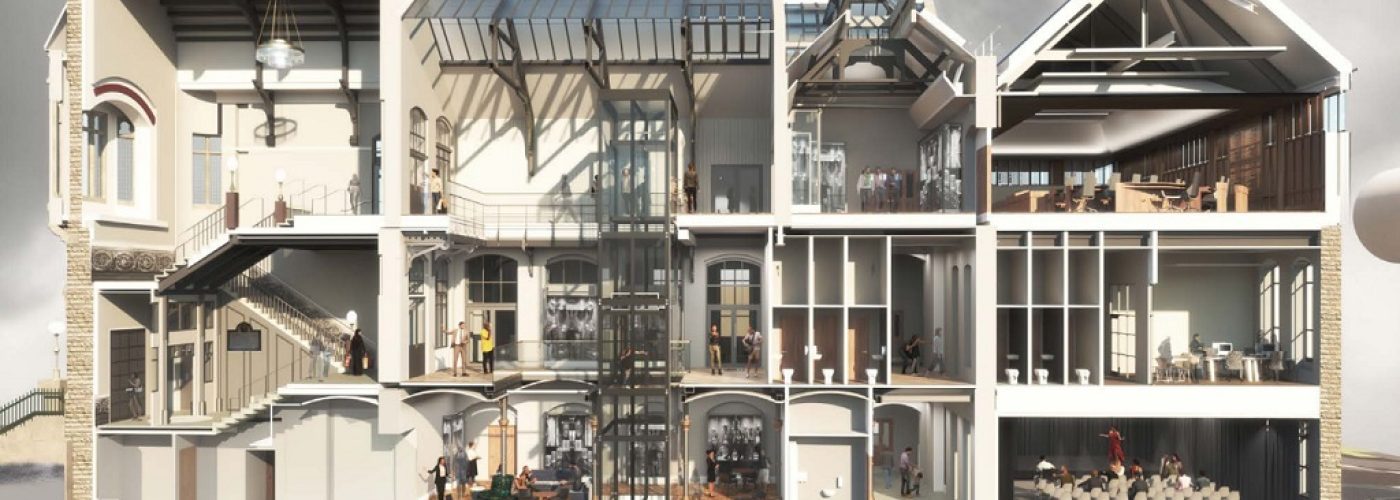Plans have been submitted for the second phase to restore Oldham’s Old Library. Digital modelling from the architect shows a modern interior that opens the building back up to the public, makes use of the space and preserves many of its original features.
“This building has been special to many hundreds and possibly thousands of Oldhamers and it is yet another exciting milestone in its restoration to see the architects’ drawings as part of the planning submission. The visuals show a building that retains features of a hugely important part of our history along with providing a modern, useful and sustainable place for everyone in the town to make good use of,” said Council Leader Cllr Amanda Chadderton.
“This restoration goes way beyond the fondness many of us have for the Old Library and it’s a vital part of our Oldham Town Centre regeneration – we’re creating a town centre for the future where people will want to live, work, visit and socialise. The way in which the project has been done is key too – local young people have increased access to training and employment, around 80 per cent of the spend on the project has been with local businesses, and volunteering and other initiatives have been a feature.”
The grade II listed building will be home to meetings rooms, a gallery, and a theatre, as well the Council chamber – all while sensitively incorporating many of the building’s historic features and being equipped with state-of-the-art technology and energy efficient systems.
“We are delighted to be working on this fabulous restoration project for Oldham Council. We recognise the importance of the Old Library building to the local community and understand that it has a special place in the hearts of many local residents,” commented Dominic Williams, Director at Ellis Williams Architects.
“With that in mind, the newly refurbished building will celebrate Oldham’s cultural heritage whilst providing a range of exciting new community facilities including theatre workshops, meeting rooms, gallery and democratic function spaces arranged around the original Victorian atrium space with historic displays.
“As well as celebrating the building’s Victorian past, the scheme also looks positively to the future with new digital infrastructure and low energy systems providing long-term sustainability for this important community asset.”
Building, Design & Construction Magazine | The Choice of Industry Professionals





