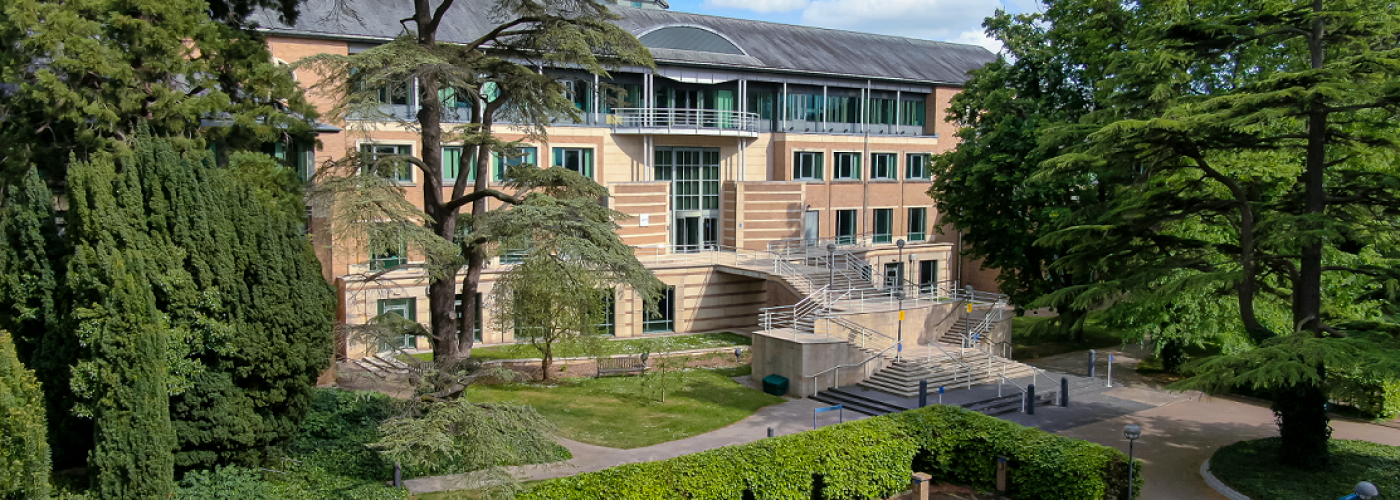Award-winning architects and interior designers, Marchini Curran Associates, has delivered architectural and interior design services for the landmark Grange Park development in Cheltenham, Gloucestershire.
Working on behalf of Wesleyan, Grange Park business park – formerly the Zurich building in Bishops Cleeve, Cheltenham – is undergoing a transformative refurbishment to upgrade the existing office building with a focus on sustainable retrofit design to modernise the facilities.
Set in 14 acres of parkland with over 100 mature trees and access to a further 11 acres of amenity space, Grange Park features three buildings: The Manor, a Grade II listed Gothic Revival house built in 1865 for Cheltenham solicitor Frederick Thomas Griffiths, The Coach House (the Manor’s carriage garage and stables) and The Grange, a 1990s purpose-built office headquarters offering approximately 185,000 sq. ft of high-quality office space.
Works started in December 2021, and Marchini Curran Associates are the lead architects and interior designers for the CAT A refurbishment of the existing Grange premises – architecturally a well-considered building in need of modernisation. Phase One of the Cat A refurbishment is due for completion in June.
The design approach focuses on upgrading the existing buildings and creation of collaborative shared spaces to encourage interaction between businesses. The refurbished facilities will align with market expectations, celebrating the best of the existing building and its surrounding environment.
Key elements include opening up the existing atrium volume, refurbishment of retained key features, considerate integration of accent lighting to model the interior spaces and the use of natural materials referencing the green space of the parkland and rural surroundings.
Flexible office suites surround the ‘Street’ (the central atrium) which has been re-imagined as an interior boulevard with shared bench furniture sitting under the canopies of newly planted trees and greenery.
Upgrades to space heating and heat recovery ventilation ensure that The Grange is now more energy efficient and benefiting from the addition of roof mounted photovoltaics contributing to the generation of renewable energy. The target for the office suites is to achieve an EPC rating of B, post refurbishment.
The approach of retaining and refurbishing existing building elements helps to hugely reduce reliance on landfill and supports the spirit of improving the built environment whilst reducing impacts on the natural world. EV charging points will also be available on site, and a bus service runs every fifteen minutes, helping to further reduce travel emissions.
“Fundamentally, our design approach was simply to reinvigorate the existing office building and to celebrate the best of its substantial natural surroundings,” said Antony Phillips, design director at Marchini Curran Associates.
“Collaborative and open spaces integrated with the environment, free flowing interiors, and sustainable elements all formed part of our wider design vision and once complete, Grange Park will provide a high-quality business destination in the South West, attracting clients looking for an inspirational, integrated base to adapt and grow from.”
Grange Park is situated in a prime location close to the M5, just three miles from Cheltenham town centre and approximately four miles from GCHQ.
Building, Design & Construction Magazine | The Choice of Industry Professionals






