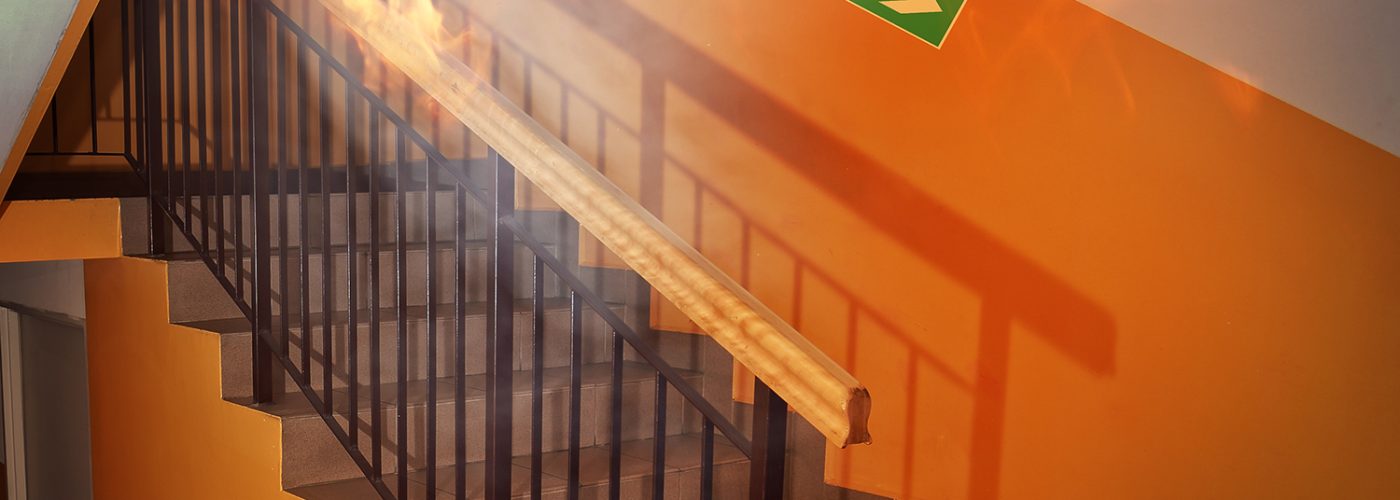The Grenfell Tower Inquiry (Phase 1) highlighted numerous failings, one of which was the lack of wayfinding signage in stairwell landings which meant firefighters were unable to easily identify floor numbers when carrying out their duties.
As such, the Inquiry recommended (Recommendation 33.27) that the owner and manager of every residential building containing separate dwellings carry out an urgent inspection of wayfinding signage to ensure it is visible in low light or smoky conditions and that flat and floor numbers are clearly identified in the stairwells of relevant buildings.
The Fire Safety (England) Regulations 2022 came into effect in England from 23 January 2023, making it a legal requirement for all high-rise residential buildings in England to install wayfinding signage in their buildings, including clear markings identifying floor and individual flat numbers to assist the Fire and Rescue Service in navigating their way around, even when visibility is low.
The regulations require Responsible Persons in multi-occupied residential buildings which are classed as high-rise buildings, (defined in The Fire Safety (England) Regulations as a building at least 18 metres in height or at least seven storeys), and also those above 11 metres in height in an identical use of multi-occupation residencies where communal areas and escape routes exist, to provide additional safety measures with the provision of wayfinding signage directly reflecting the building plans, which are required to be made available in a secure information box on site. Existing duties under the Fire Safety Order will make sure that this signage is maintained throughout the life of the building. As part of the best endeavours of the Responsible Person, it would be pertinent that this signage is inspected regularly to ensure it is still in place, legible, and correct in the information it provides. Signage should conform to the specifications and locations set out in paragraphs 15.14 to 15.16 of Approved Document B Volume 1 edition, which incorporates the 2020 amendments, namely firefighting shafts and protected stairways, as well as the individual dwellings.
Fire safety signs
As it is estimated that a large number of buildings will not have this signage in place, a signage survey should be carried out with immediate effect and any findings should be remedied, with all missing signage put in place. The FPA supplies fire safety signage which can be delivered directly to site for fitting. Find out more about the FPA’s fire safety signage here.
FPA Members will receive a 20% discount on all fire safety signage. Not an FPA member? Find out more here

Building, Design & Construction Magazine | The Choice of Industry Professionals





