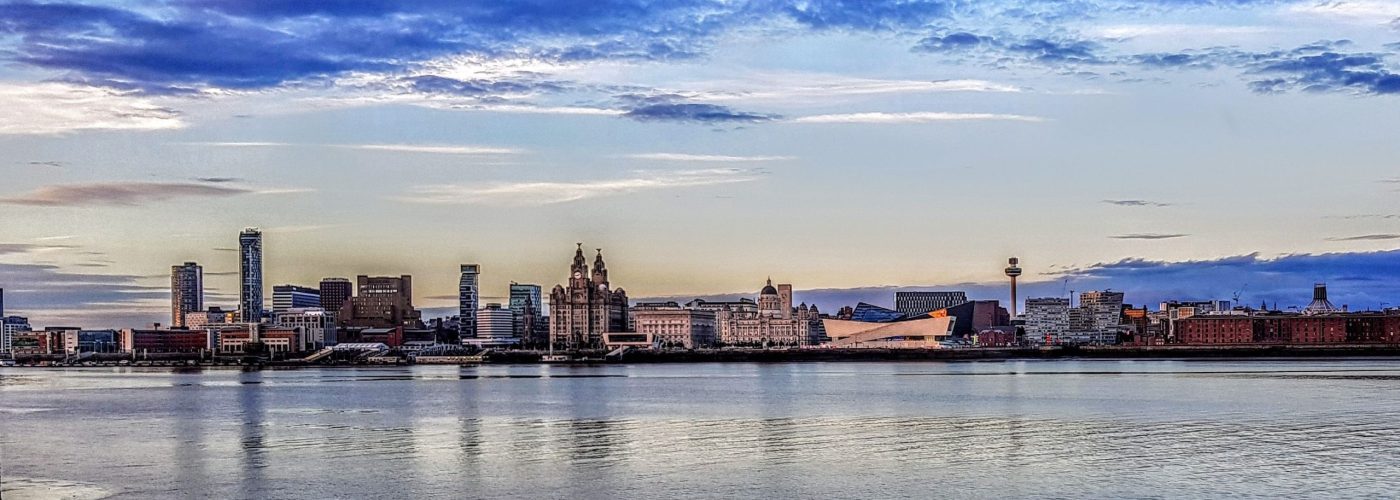Liverpool’s world-famous waterfront is to be the subject of an ambitious new masterplan to ensure its continued growth as a global destination and major economic engine.
A report to Liverpool City Council’s Cabinet next Tuesday (September 19th) is seeking approval to launch the search for a team of planning and placemaking specialists, to prepare a strategy and masterplan that will guide the waterfront’s development for the next 10-15 years.
Liverpool’s waterfront has undergone huge changes in recent decades with the multi-billion pound development of Liverpool ONE as well as major upgrades to the Royal Albert Dock, Pier Head and Kings Dock, including the creation of an award-winning arena and conference centre, cruise liner terminal and the new Museum of Liverpool.
The city’s attractions now draw in millions of new visitors to the city every year and has enabled it to host major international events from European Capital of Culture in 2008 to Eurovision in May this year.
More major regeneration projects are to come to fruition along the Mersey shoreline in the coming years, most notably a potential significant housing scheme at Festival Gardens to the south of the city and Everton FC’s new football stadium at Bramley Moore Dock, to the north.
Liverpool City Council is also close to finalising the design and delivery strategy for Kings Dock’s further development and National Museums Liverpool and Tate Liverpool are currently leading on regeneration projects at their Royal Albert Dock buildings, including the historic Canning Dock.
If approved the Council will issue a tender for the appointment of “an exceptional team with outstanding expertise at an international level” later this year.
A key task will be the strategy and masterplan be informed by significant and meaningful engagement with key stakeholders such as Liverpool BID Company and the Canal and River Trust and major land owners such as Grosvenor and Peel Land and Property.
Whilst Liverpool’s waterfront is a thriving destination in the city there are challenges around inequality and deprivation in adjoining neighbourhoods, and there are disparities between the demographics of the wards along and adjoining the waterfront.
In addition, there are key challenges and opportunities around maximising investment opportunities, connectivity and linkages – north/ south and west/east, public realm and quality of place, conservation and enhancement of the natural and historic environment, as well as climate change and the city’s ambition to deliver net zero by 2030.
The waterfront strategy and masterplan will have seven defining aims, that:
- Maximises the waterfront’s contribution to the city and city region’s economy and sustainable development
- Maximises the benefits of investment along the waterfront for adjacent neighbourhoods
- Enhances connectivity along the waterfront, east-west links, and active travel, ensuring fully inclusive access, enhanced connections between key areas of activity along the waterfront and supporting healthier lifestyle choices
- Delivers excellence in quality of place and urban design
- Delivers sustainable, creative and innovative solutions to addressing the impact of climate change.
- Identifies key Infrastructure needed to support the regeneration of the waterfront
- Considers measures for enhancing linkages/ permeability/legibility, including public realm, public art, way marking, environmental improvements, green infrastructure to create a sense of place along the waterfront.
In respect of public art, a ‘City Centre and Waterfront Public Art Strategy’ will be scoped out and will be closely aligned with the preparation of the waterfront strategy. Major family-friendly events such as the upcoming River of Light arts festival are seen as a key element in providing an all-year round cultural offer.
It is intended that the final waterfront masterplan will be taken forward for adoption as a Supplementary Planning Document (SPD).
This SPD would be informed by Liverpool’s Local Plan, which was adopted in 2022, and will complement surrounding masterplans that are being used to guide the development of neighbouring areas such as the city’s Commercial District and Baltic Quarter.
Building, Design & Construction Magazine | The Choice of Industry Professionals





