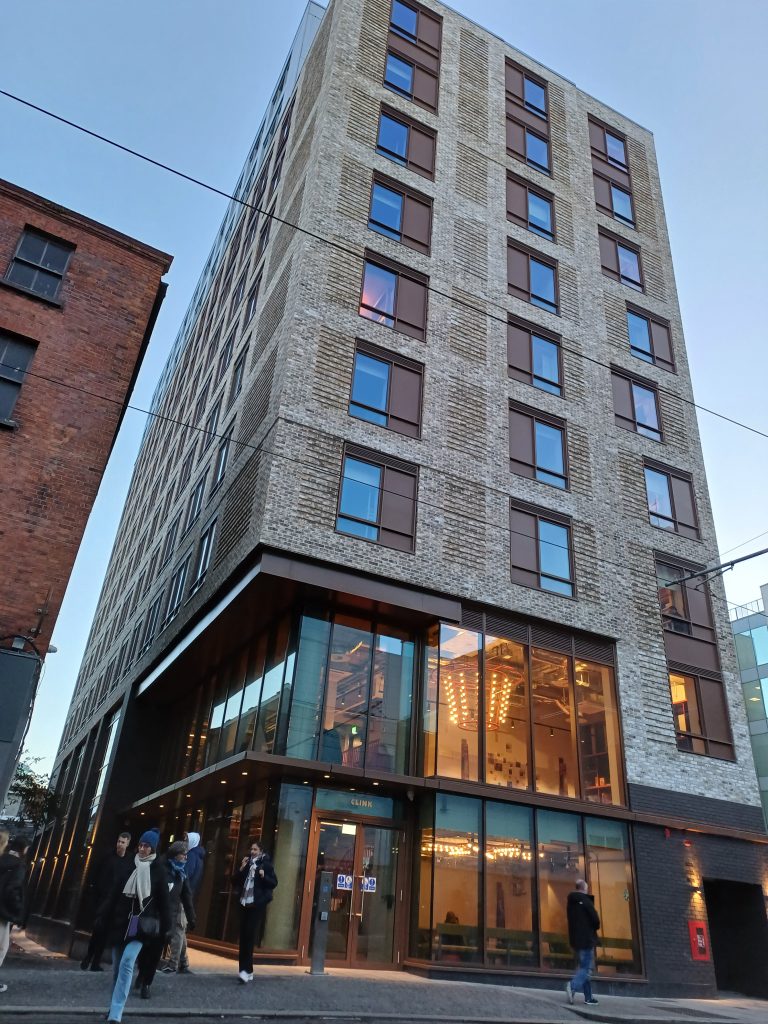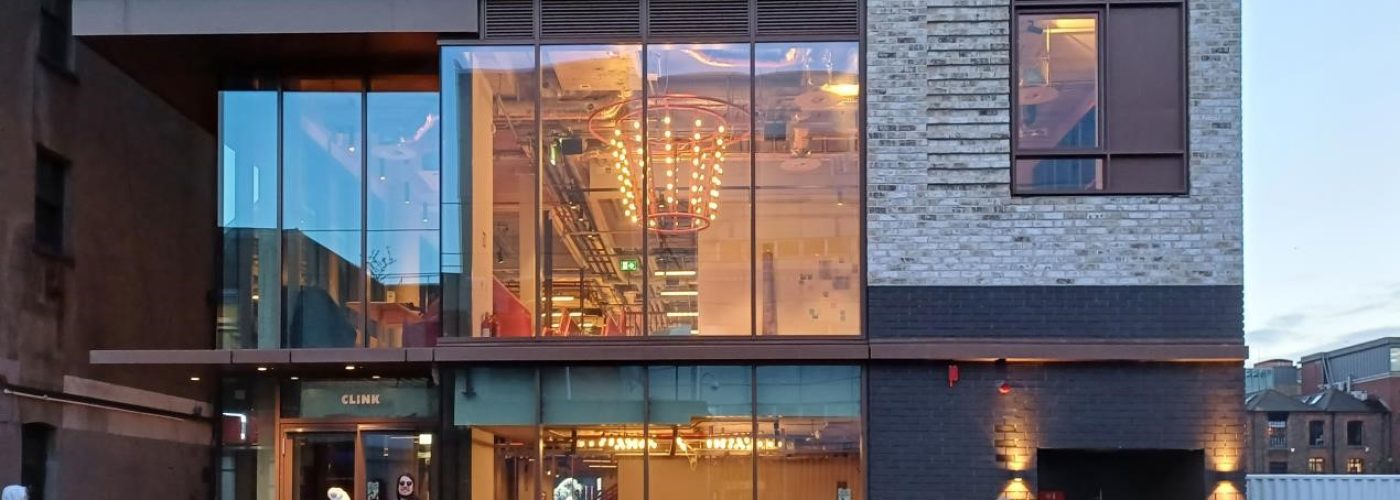A new 5,355 square metre tourism hostel has opened its doors in the heart of Dublin, which An Bord Pleanála described will ‘contribute positively to the animation of the area and provide an active use in itself.”
The 634-bed hostel spreads over eleven floors and has been designed and delivered by HKR Architects for Abbey Cottages Limited and Clink Hostels. It features dining facilities, café, in-house bar, travel shop, luggage lockers and guest kitchen and a range of accommodation to suit travellers needs with private ensuite rooms, non-ensuite rooms, female only and mixed dorms with private or shared bathrooms and all air conditioned.
Designed to contribute positively to the character and appearance of the area, the façade composition and mix of materials creates an interesting and playful frontage in keeping with the street conditions on Abbey Street Upper.
Kola Ojeyomi, Director of HKR Architects comments, “Tourism is important to Ireland and Dublin and across the globe the growth for hostels is growing, primarily driven by the rising millennial population. It is vital that cities, including Dublin, have a wide range of differing accommodation types to align with this demand.
“At Abbey Street Upper we have replaced existing commercial buildings on site to create a scheme with a plot area ratio of nine. This level of density has allowed us to achieve the optimum site value, something we take pride in delivering on all our sites.”
The design has included setting back the upper two floors and roof of the development and has ensured that it reinforces and strengthens the civic character and dignity of its central location.
Ivan Dolan from Clink Hostels comments, “Our new hostel, which is in the heart of one of the most up and coming areas of the city, is creating a new standard for the Irish market. We are delighted to have worked with HKR Architects to deliver the biggest hostel in the city, which forms part of our ambitious growth plans.
“This high specification, modern and centrally located property also has sustainability at the forefront, making it the highest energy-environmentally rated hostel in Ireland.”
The use of glazing in the design for the first two floors, who houses the communal amenities allows light to flood into the space, while other windows are finished with obscure glazing to allow for privacy to the nearby residential apartments.
For details on HKR Architects please visit www.hkrarchitects.com. Follow us on LinkedIn, HKR Architects, Instagram hkr_architects and Twitter @HKR_architects

Building, Design & Construction Magazine | The Choice of Industry Professionals





