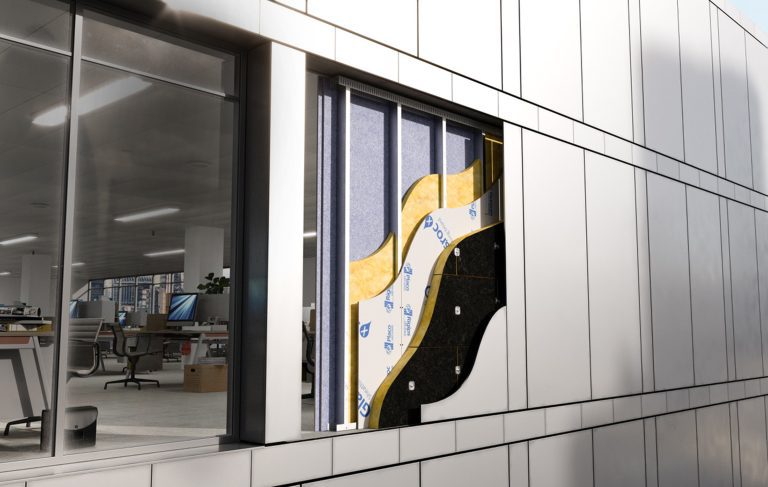NBS’ 2023 Digital Construction Report shows strong appetite for emerging tech NBS, the platform for connected construction information, has revealed the results of its 2023 Digital Construction Report. Focusing on emerging tech and the industry’s approach to digital transformation, the report offers a snapshot of industry professionals’ various views and evolving opinions. One of the most hotly debated topics from this year’s study concerns the industry’s rate of tech adoption and whether it now excels in terms of digital expertise. Despite an overall rise in the use of digital technologies, nearly half (47%) are concerned the industry is behind the times. Moreover, 36% of respondents said they worry that they will be left behind when it comes to digital know-how. However, around a quarter (26%) believe this is an outdated view and is no longer the case, and that construction has finally found its ‘digital feet’. With such a divided split, it could suggest that ‘digitisation’ is more prominent in some areas of construction than others. Further wins for digital twins and off-site NBS also found that the use of digital twins has increased by 50% since 2021 from 16% to 25%. What’s more, just over half (55%) of those that use digital twins, do so to mirror construction from other projects and to create an ‘as-built model’. This could be evidence that building safety and efficiency is now taking precedence. Figures relating to the number of projects using elements of off-site construction also showed an uptick. Over half of professionals (57%) had been involved in a project that used MMC in the past twelve months. In 2021, this figure was hovering at around 50% so an upward trend is taking place. Suppliers were the most likely (70%) followed by contractors (63%) and consultants (58%). The increased uptake of off-site construction has also been reflected in project data from Glenigan. Its industry intelligence shows a value-adjusted percentage of 11% of new-build projects using MMC during the first nine months of 2023. Glenigan predicts further growth to this figure over the next few years, with nearly 9% of new-build projects securing detailed planning approval during the first nine months of 2023 involving an off-site element. Becoming Immersed The study also flagged a growing appetite for the use of immersive technologies, such as AR (Augmented Reality), VR (Virtual Reality), and MR (Mixed-Reality) which are playing an increasingly important role. More than one in three professionals (36%) are already using this type of technology and a further one in five (20%) plans to within the next three years. Overwhelmingly, its main use is for stakeholder engagement (74%), where upcoming or ongoing projects can be digitally generated to present detailed plans. However, for two in three users (62%), immersive tech offers a way to visualise design interfaces, so they can better understand how construction projects fit within existing surroundings. Just over a third (35%) use it for marketing purposes, particularly amongst suppliers (67%) who recognise its value when selling products and systems. Machine learning Interest in AI (Artificial Intelligence) and machine learning has also seen a sharp rise within the past year following the launch of ChatGPT and other algorithm-based language models. Looking back to 2020, two in five (38%) said they were unsure if their organisation was using it, of those who did, just 9% were using AI. Although the use of AI in construction is yet to take its grip (43% said they have no plans to use it), signs of early adopters are already visible. More than one in five (22%) have already adopted AI, and a similar number (20%) said they will do so within a year. Head in the clouds Eight in ten now also use a form of cloud computing as part of their daily workflow. While mainly in the form of storage, including Google Drive, OnePoll, DropBox, etc, the study revealed that over seven in ten use it to share documents and information with clients. Three-quarters (75%) also use it to collaborate with other team members, particularly on 3D models and specifications. Given the industry’s push towards the Golden Thread and focus on digital information management, it shows that the sector is making the essential investment to increase efficiency and reduce risk in the built environment. A point of interest within the report was that despite overall growth in the use of tech, opinions on whether the industry is still lagging behind others remain divided. Nearly half (47%) are still concerned the industry is behind the times when it comes to the adoption of digital technologies, but over a quarter believe it’s no longer the case. Speaking on this year’s report, David Bain, Research Manager at NBS, said: “It’s clear from the results that construction has ramped up digital adoption in recent years and is a far stride from where it was three years ago. “Looking ahead, it will be fascinating to see next year’s report as 2024 is shaping up to be big on AI and machine learning.” Russell Haworth, NBS CEO, added: “Looking at the evidence, we can see that construction is shaking off old and tired misconceptions and now relies on all manner of digital skills to produce building excellence. That said, there are still some areas for improvement and no doubt next year will bring further leaps in tech know-how and application.” Click here for the full report. 723 construction professionals took part in this year’s Digital Construction Survey, which included views from architects/engineers and other consultants, contractors, clients, and suppliers in the UK and beyond. Previously known as the NBS BIM Report, the study is a benchmark for changing attitudes towards tech adoption and new technologies.














