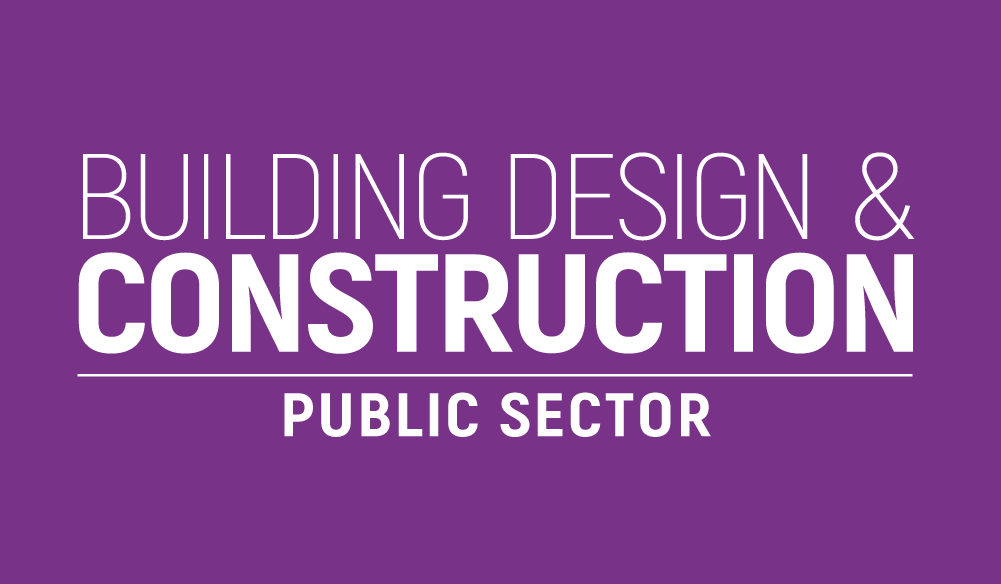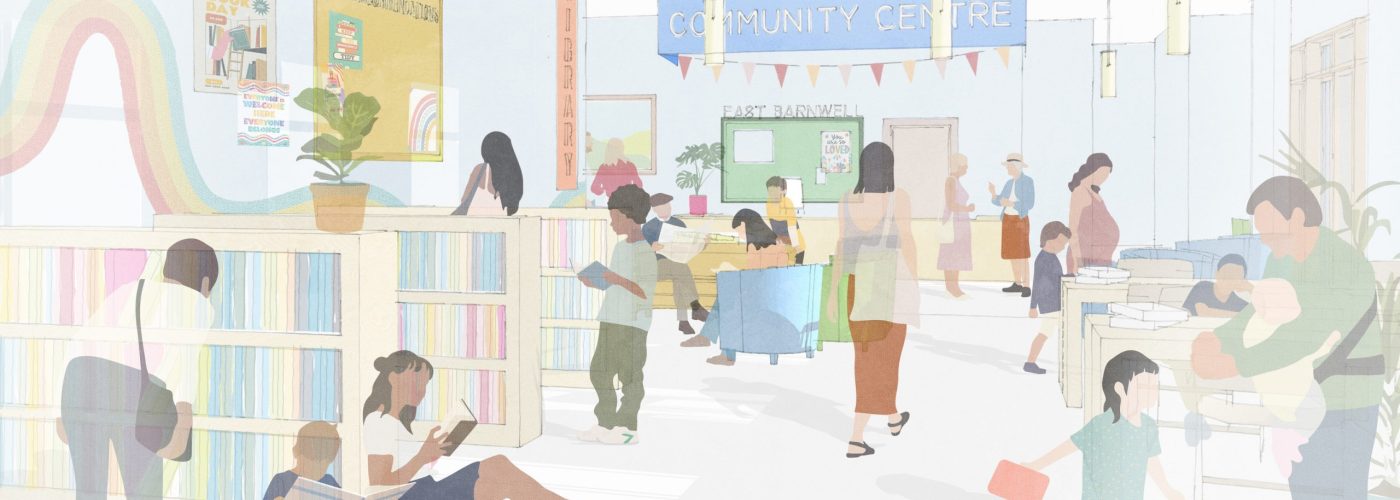Cambridgeshire County Council has allocated £500,000 to redevelop East Barnwell Library on Newmarket Road. Councillors on the Assets & Procurement Committee agreed to sell the land where the dated single storey library is based and the community centre space to the city council in support of the community redevelopment scheme.
It is anticipated that the project will deliver significant social and economic benefits to the area in line with the county council ambition to ensure places and communities prosper. In return, the county council will be given a 125 year peppercorn lease on space in the new building to create a new library. Depending on planning permission, which has already been applied for by the city council, the new library could open as soon as 2026.
Under the proposals, the library site would move across the road to a more prominent position next to Newmarket Road, with a new shared entrance for the community centre and library next to a pocket park. As well as providing a greener, more attractive setting, the shared space will mean key library functions like book collection and returns can remain open for longer.
The area, known as Site 1 in the plans, will also be home to a new pre-school, which will be leased to the county council. The location is allocated as a mixed-use development in the city’s Local Plan and will also include 59 new homes. The community centre will be owned by the city council who will choose an operator to run the facility. The bowls club currently on the site, will be relocated to the Abbey Leisure Complex where a new green, pavilion and multi-use games area will be created.
Across the first two sites, which will be developed in phases, the city council proposes 120 new affordable homes for social or intermediate rent, with four new homes purpose built for people with disabilities. The redevelopment programme is subject to funding from Homes England.
The relocation means the community centre and library can remain open throughout the building works, minimising the time the library service will be unavailable to the time needed to transfer books, computers and materials to the new building. Detailed plans for the location of the existing community centre will be outlined in a separate planning application.
The existing library is single-glazed with a flat roof and static shelfing. The new building, built to modern building regulations, will be much more sustainable, benefiting from greater energy efficiency and heated via an air source heat pump.
It is anticipated that the new library facilities will include flexible shelving units, which can be moved to create space for events like Storytime and Rhymetime and will offer more meeting spaces and study bays than currently available at the existing library. There will also be accessible public toilets and changing facilities provided on site. The details of the library layout will be subject to engagement with the local community closer to the time.
Building, Design & Construction Magazine | The Choice of Industry Professionals





