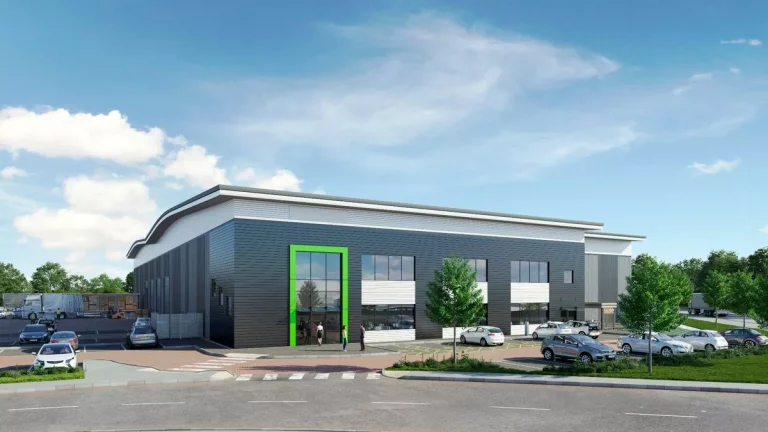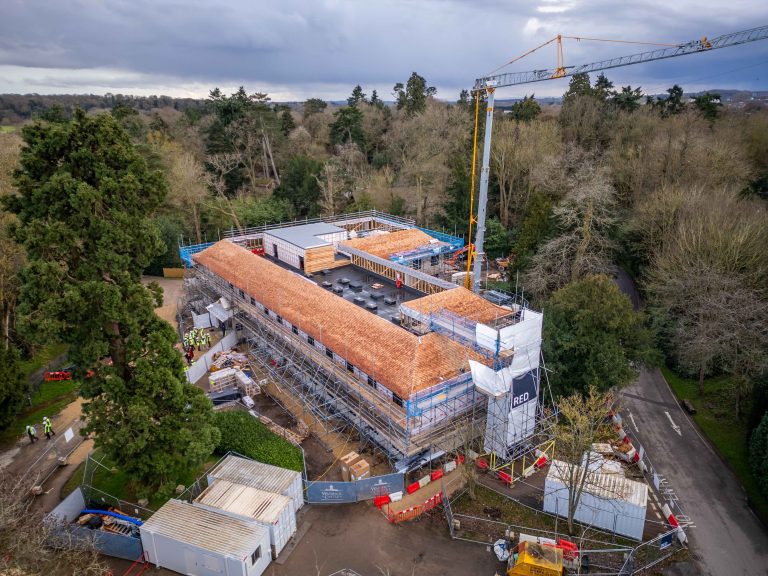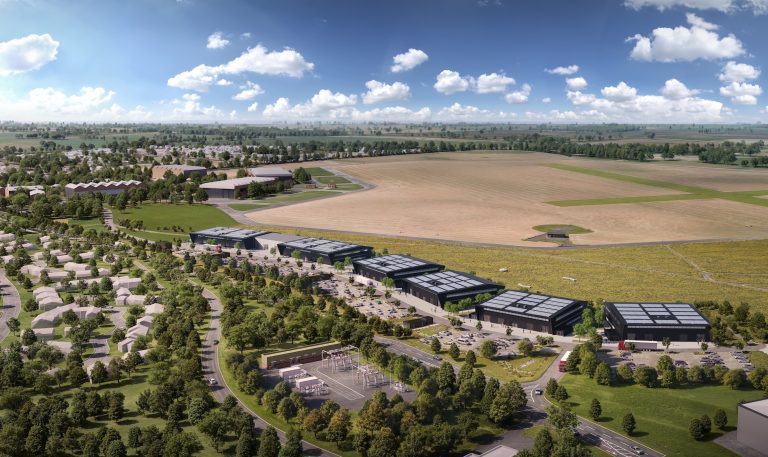Goodman’s London Brentwood Commercial Park is set to become the new headquarters for Wayland Games, Europe’s largest independent retailer for tabletop hobbies, with construction underway for 50,000 sq ft of high-quality warehouse space. The start on site was marked with a groundbreaking ceremony as Goodman and construction partner, Magrock, launched the development’s second phase. Located just three miles from Junction 29 of the M25, the purpose-built facility will provide space for Wayland Games to meet growing customer demand and enhance operational efficiency. The increased warehouse capacity will allow the retailer to stock more products, streamline its operations and use the latest technology to optimise inventory management, order fulfilment, and e-commerce logistics. To enable the company’s continued expansion, a sizeable mezzanine will provide office space and a dedicated production area, including a new creative studio for the company’s own brand Warcradle Studios. The building will also feature a communal space for the local gaming community to meet and play their favourite games. In line with Goodman’s focus on sustainability, the high-specification unit will be built to a BREEAM ‘Excellent’ specification and will target an A+ rated Energy Performance Certificate (EPC). Other features include solar PV to help contribute to the building’s power needs, innovative SolarWall® technology for heating office areas, and rainwater harvesting. Richard Lawford, Managing Director at Wayland Games, said: “Construction of this new facility marks a significant moment in our history. The purpose-built space will allow us to drive greater operational efficiencies while catering for future business growth. As part of our commitment to sustainability, it will also help us lower our energy use and continue to support us in reducing our carbon footprint.” Chris Beamer, Associate Director – Development at Goodman, added: “London Brentwood Commercial Park is already proving popular and has seen aviation supply chain specialist, Farsound, and global 3PL, OMLog, basing their UK operations here. We’re excited to be working with Wayland Games to deliver a state-of-the-art facility that will support the company’s expansion and help meet growing customer demand.” Goodman’s London Brentwood Commercial Park provides access to world-class multimodal infrastructure, combined with excellent connectivity to UK, European and global markets. Logistics and distribution businesses can benefit from proximity to the major east coast sea ports, six port-side rail freight terminals and fast access to the M1, A1(M), M11 and M2. Phase 2 will see the completion of a further two units of 22,090 sq ft each, available for customers in Q4 this year. Each property will benefit from a ‘best in class’ specification, 1Gbps of diverse fibre for business continuity and future-proofing, and significant power availability to cater to a variety of businesses and technology requirements. Richard Brewer, Managing Director at Magrock, said: “We are delighted to be Goodman’s construction partner in delivering the next phase of development at London Brentwood Commercial Park. Working with Goodman, we will be creating sustainable and state-of-the-art facilities for its customers. Each new unit will feature market-leading specifications, including on-site renewables to maximise clean energy generation.” Agents marketing the scheme are Colliers, Knight Frank and Savills. To find out more about London Brentwood Commercial Park, please visit the website for further details. Building, Design & Construction Magazine | The Choice of Industry Professionals













