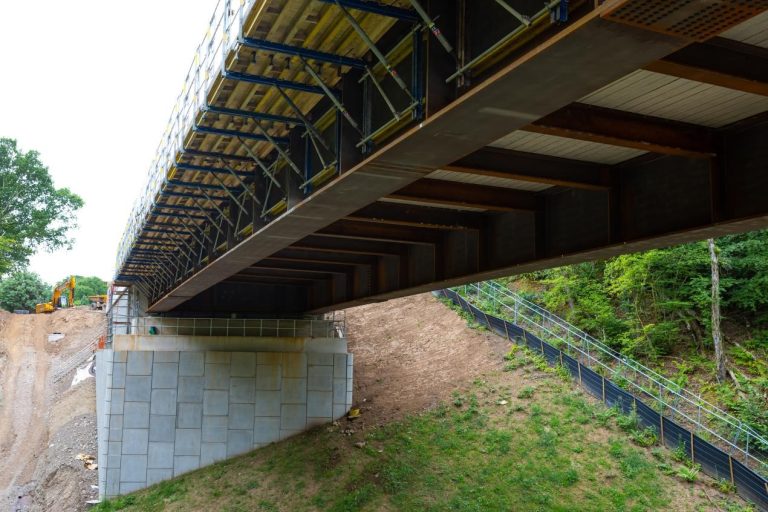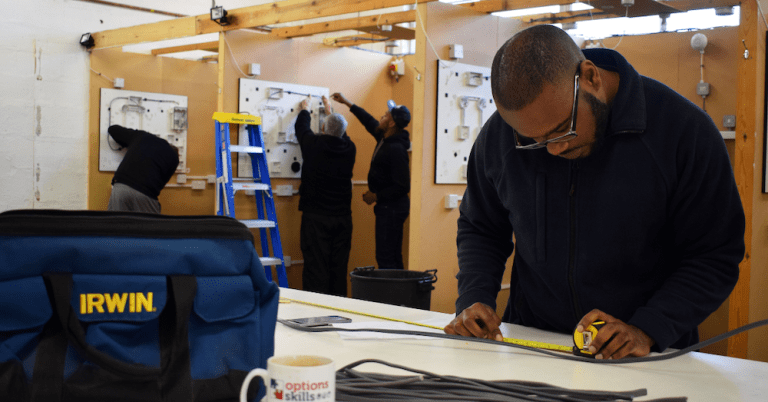The new safety regime introduced by the Building Safety Act 2022 came into force on 1 October 2023 putting residents at the heart of a new system of building safety. It makes all players in the construction industry more accountable for keeping buildings, and their occupants, safe. A leading architect and safety manufacturer each offer their thoughts on the implications of this new act will be for architects. Paul Bussey, Architect, RIBA, Allford Hall Monaghan Morris “The Building Safety Act is a whole new world for architects. As the principal designer it significantly increases our responsibilities, designating us as a ‘guiding hand’ for health and safety issues. “Some people think that the Act only applies to higher risk buildings and may think that if they don’t do high rise buildings (HRBs) they don’t need to worry about it. However, this is not the case. The act increases architects’ responsibilities for safety in the design and construction of all buildings. So, what does the new regime mean in practice for architects? “Well, it’s our job to eliminate hazards like fire and falls from height so far as is reasonably practical (SFAIRP). We also need to reduce risks from remaining hazards. “This means specifying safety solutions that will keep building contractors, maintenance workers and residents safe as well as be cost-effective and work well visually and structurally. “Clearly, we can’t be accountable for all the details ourselves, so we’re going to need increased support from the experts in our wider team including structural engineers, CDM advisers, building regulation advisers, fire safety experts, façade consultants and maintenance consultants. “We’re also going to need to work with industry more closely than we’ve done in the past. In particular, we’ll be seeking greater levels of transparency from manufacturers about their products so that we can be confident that we’re specifying solutions that are fit for purpose. “But our responsibilities under the Building Safety Act don’t stop there. Once we’ve decided on the solutions that will keep people safe, we then need to demonstrate to the Building Safety Regulator that we’ve complied with their requirements and that the solutions we’ve specified will actually work. This requires us to provide the regulator with a visual document giving calculations, architectural drawings, sections, structural detail and so forth. “For example, if we take a fall protection system, we must be able to demonstrate that the system will do the job it’s supposed to do – keep someone safe in the event that fall restraint is impossible and if they fall off the edge of a roof the entire fall arrest process is acceptable, including rescue. This means we must be totally confident that the system will work and make sure our client, funder and insurer are happy too. “Manufacturers have a key role to play here in providing us with the high-level information we need to be able to get a solution approved fast. We don’t want chapter and verse on everything – we just need to know what’s relevant and current that will help us demonstrate we’re fulfilling our responsibilities under the new Act. “I recognise that this can all sound a bit overwhelming but remember that as an architect you’re only responsible for managing safety risks so far as is reasonably practical. No one expects you to eliminate risks entirely. Basically, the new regime boils down to all the different players in the construction industry taking a more ethical approach and I, for one, welcome this.” Stuart Pierpoint, Specification Sales Manager, MSA Safety “For manufacturers, the Building Safety Act represents a big change in emphasis, ushering in a world where we need to take a scrupulously ethical approach. The consequences for those who behave unethically are pretty stringent – two years in prison and an unlimited fine. “In practice, the new regime means that manufacturers need to be more transparent when it comes to compliance. An example is when fall protection manufacturers offering products that only comply with the 1997 EN standard, rather than the revised 2012 standard, need to make this clear and avoid making misleading claims that their product meets ‘current standards’. “As an industry, we also need to be much clearer about when a product is ‘fit for purpose’ and when it isn’t – and be able to provide evidence to support any ‘fit for purpose’ claims. It is possible that some fall protection systems have not been tested on the same substrate that the architect is intending to use. Again, the load bearing capability differs between different substrates – thinner pliable substrates will have far less capabilities than heavier and denser substrates and both these factors are important considerations when choosing a fall protection system that is ‘fit for purpose’. “As manufacturers, we need to simplify the correct specification of a system. We need to get our manuals and documentation correct – making it clear what a product can and can’t do, what its limitations are and where it’s successful. And we need to make sure that the wording and imagery in these documents are clear for multiple users and in multiple languages. “We also need to ensure that our labelling, serialisation and evidence for any quality claims are all correct, that we follow quality management processes to the letter, do enough batch conformance testing to know that our products are being manufactured correctly, and carry out the correct audit trail with our manufacturing. “Manufacturers also need to work in close partnership with both installers and architects. When we’ve worked with an architect to help them select a ‘fit for purpose’ fall protection solution, it’s important that their specification for the roofing type is maintained so that our recommendation for the safest system is accurate. “In short, there’s a lot that manufacturers can do to support architects and help achieve the new Act’s vision. Here at MSA Safety, we’re keen to play our part and help make buildings safer for everyone.” Ultimately, the new Building Safety Act is a positive step forward













