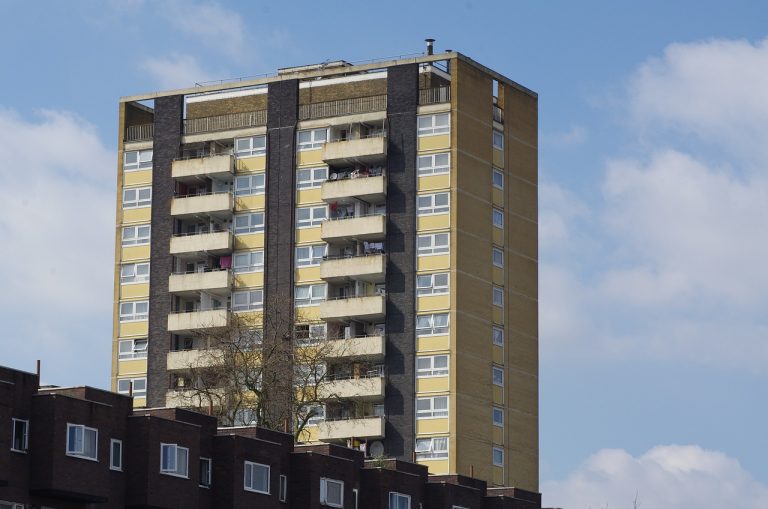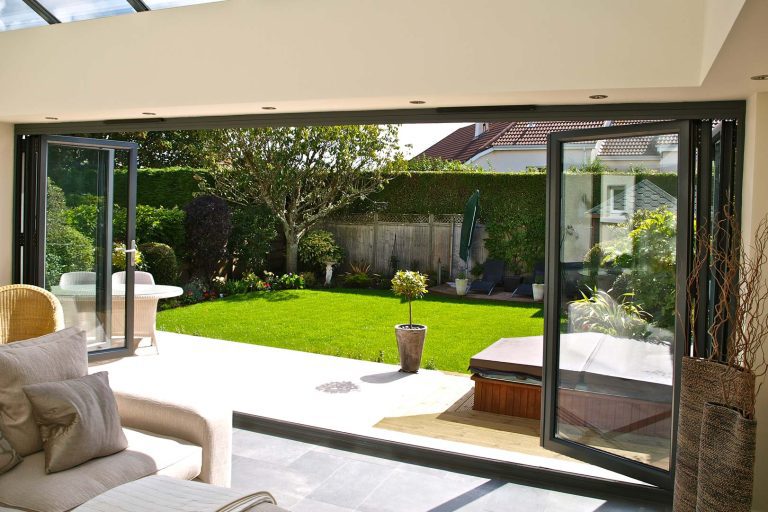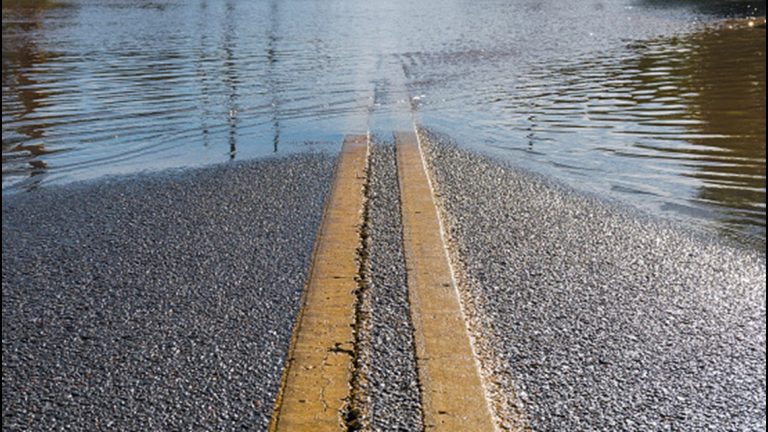New research by signage specialists, FASTSIGNS UK, has revealed fire and rescue services in England have, on average, received just 30 percent of high-rise building plans and 21 percent of external wall plans, required under the UK Government’s updated fire safety regulations. The updated regulation, Fire Safety (England) Regulation 2022, which came into play on 23 January 2023, made it a legal requirement for responsible persons of high-rise residential buildings of 7 storeys or more to provide local fire and rescue services with appropriate safety information, including up-to-date building and external wall plans. The research sheds light on the percentage of building plans and external wall plans submitted by qualifying high-rises across England since the introduction of the regulation, using data from a series of Freedom of Information Requests (FOI) made to 18 fire services – compared against data for the number of high-rises each service serves. Cheshire Fire and Rescue Service has the highest percentage of submissions for both criteria received, with 88 percent of up-to-date building plans submitted and 88 percent of up-to-date wall plans submitted. Only Oxfordshire Fire & Rescue Service has received more for building plans, comparably though, no external wall plans were received. Nottingham Fire & Rescue Service received only 6 percent of building plans and just 4 percent of external wall plans for high-rises in its area. The regulation was introduced in response to the Grenfell Tower tragedy in July 2017, where on-site emergency response teams reported that navigating such a complex residential building, without clear directional signage, prevented them from carrying out their duties safely. Consequently, a recommendation was made that signage, building and external wall plans in multi-occupied high-rise residential buildings should now be a legal requirement. Using the information, fire services would be able to plan an effective response in case of an emergency in the future, while also enabling residents to exit following clear, signposted instructions. The breakdown of county-specific findings includes: Fire and Safety Service % of those who have submitted external wall plans % of those who have submitted building plans Essex County Fire & Rescue Service 0% 27% Hampshire & Isle of Wight Fire & Rescue Service 0% 13% Oxfordshire Fire & Rescue Service 0% 100% Northamptonshire Fire & Rescue Service 0% 9% Nottinghamshire Fire & Rescue Service 4% 6% Surrey Fire & Rescue Service 10% 0% Kent Fire & Rescue Service 12% 18% Leicestershire Fire & Rescue Service 13% 11% Dorset & Wiltshire Fire & Rescue Service 14% 6% Greater Manchester Fire & Rescue Service 15% 8% Norfolk Fire Service 17% 55% Devon & Somerset Fire & Rescue Service 17% 25% Lancashire Fire & Rescue Service 20% 9% Royal Berkshire Fire & Rescue Service 24% 18% Tyne & Wear Metropolitan Fire Brigade 40% 59% Staffordshire Fire & Rescue Service 53% 47% Cambridgeshire Fire & Rescue Service 56% 52% Cheshire Fire & Rescue Service 88% 88% National Average 21% 31% John Davies, managing director of FASTSIGNS UK, added: “No matter what the industry, health and safety signage is fundamental in minimising risks and supporting people’s wellbeing as well as being crucial in the event of an emergency. “With certified safety and directional signage, both residents and response teams will be able to clearly navigate high-rise buildings when an incident occurs. We work closely with our customers around England so that any buildings that fall under this criteria meet these new requirements.” For more information on FASTSIGNS UK, visit: www.fastsigns.co.uk Building, Design & Construction Magazine | The Choice of Industry Professionals







