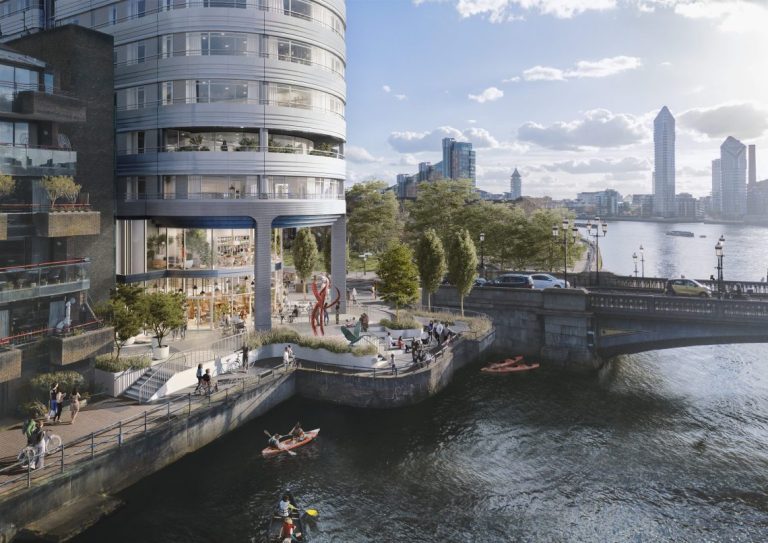In the competitive landscape of retail, every aspect of a store’s design plays a crucial role in influencing customer behavior and, ultimately, sales. One of the most powerful tools at a retailer’s disposal is the shop fit-out – the design and layout of the store’s interior. Done right, a well-planned fit-out can significantly enhance sales by creating an inviting atmosphere, optimising the customer experience, and maximizing the store’s visual appeal. Creating a Positive First Impression They say you never get a second chance to make a first impression, and this holds especially true in retail. The moment a customer walks through the door, they form an impression of the store based on its ambiance, layout, and overall aesthetic. A thoughtfully designed shop fit-out can instantly capture the attention of passersby and entice them to step inside. Elements such as attractive signage, well-lit displays, and welcoming entrance areas can draw customers in and pique their curiosity. A visually appealing storefront sets the stage for a positive shopping experience and increases the likelihood of customers browsing and making purchases. Optimizing Traffic Flow Efficient traffic flow is essential for guiding customers through the store and encouraging exploration of merchandise. A strategic shop fit-out takes into account the natural flow of foot traffic and optimises the layout to maximize exposure to products and encourage impulse purchases. By strategically placing high-margin items, promotional displays, and popular products along the primary traffic pathways, retailers can increase their visibility and drive sales. Additionally, clear signage, designated walkways, and well-defined product categories help customers navigate the store with ease, reducing frustration and enhancing the overall shopping experience. Creating Immersive Brand Experiences In today’s retail landscape, consumers are seeking more than just products – they crave experiences. A well-executed shop fit-out has the power to immerse customers in the brand’s story, values, and lifestyle, forging a deeper connection and fostering brand loyalty. Through strategic use of colors, materials, and decor elements that align with the brand’s identity, retailers can create a cohesive and memorable brand experience. Whether it’s a rustic farmhouse aesthetic or a sleek modern design, the shop fit-out should reflect the brand’s personality and resonate with its target audience. Encouraging Dwell Time and Engagement The longer customers spend in a store, the greater their likelihood of making a purchase. A well-designed shop fit-out encourages customers to linger, explore, and engage with the merchandise, ultimately leading to increased sales. Comfortable seating areas, interactive displays, and engaging visual merchandising techniques can captivate customers’ attention and encourage them to spend more time in the store. By creating an inviting and enjoyable atmosphere, retailers can foster a sense of relaxation and encourage browsing, leading to higher conversion rates and increased sales. Enhancing Product Visibility and Presentation Effective product presentation is key to driving sales in retail. A well-designed shop fit-out maximises product visibility and showcases merchandise in the most appealing light. Strategic placement of products, attention-grabbing displays, and creative merchandising techniques can highlight key items and create focal points within the store. Additionally, proper lighting, shelving, and display fixtures can enhance the visual appeal of products and make them more enticing to customers.In today’s competitive retail landscape, a well-executed shop fit-out is essential for driving sales and attracting customers. By creating a positive first impression, optimising traffic flow, creating immersive brand experiences, encouraging dwell time and engagement, and enhancing product visibility and presentation, retailers can maximise their store’s potential and achieve success in the marketplace. With careful planning and attention to detail, a strategic shop fit-out can become a powerful tool for boosting sales and growing the business.














