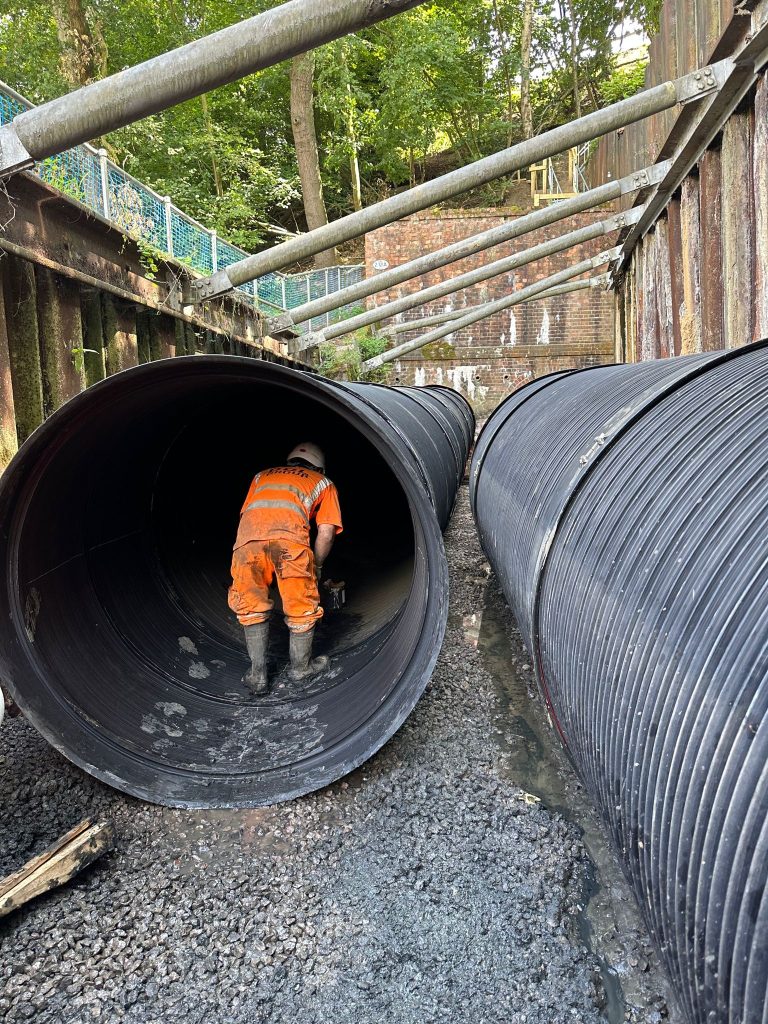Have you been dreaming about more space but dread the thought of moving? Maybe you absolutely love your home, but the space itself, or lack thereof, is a problem. Maybe you do not want 31 additional bedrooms, but you just want better flow within your home, right? Honestly, home extensions might actually be a great choice to look into. So, have you considered extending your current home? It’s a project that construction workers are getting more and more, and the same goes for general contractors too. Spaces are just so small for homes, and if you live in a small home, you can only deal with the size for so long, right? Plus, it’s a fantastic investment in your life and property, and believe it or not, it’s way cheaper than you think; it’s at least cheaper than moving house (and it’s more energy efficient, too, usually). So, with that all said, here’s exactly why a home extension might be the perfect choice for you and your family! It Creates Your Dream Space One of the best parts about extending your home is the chance to create your dream space. There are so many options, so it doesn’t matter if you’re looking for an extra bedroom, a larger kitchen, or a dedicated home office; an extension allows you to design a space that perfectly suits your needs and lifestyle. Imagine a sunlit reading nook, a playroom for the kids, or even a stylish home gym. Seriously, this list could just go on and on! Basically, the possibilities are endless, and the joy of seeing your vision come to life is incomparable. Increase Your Home’s Value Alright, so this one is a given. When it comes to the UK market, you can basically do the tiniest things, and your property value will either get higher or drop super low. But this, well, you can expect nothing but increases! Overall, a well-executed extension can significantly increase the value of your property. Homebuyers are always wanting extra square footage, and modernised spaces are highly attractive to potential buyers. Even if you’re not planning to sell anytime soon, it’s reassuring to know that your investment is boosting your home’s market value. Honestly, what’s not to love there? So, pretty much, you can think of it as a win-win: enjoy the benefits now and reap the rewards later if you decide to sell. You’re Avoiding the Hassles of Moving Needless to say, moving house can be a stressful and expensive ordeal. So, just think about all of this for just a moment; the costs of estate agents, solicitors, and the inevitable moving services add up quickly. Not to mention the emotional toll of packing up your life and starting afresh. These services are only getting more expensive, too. So, basically, you can avoid all of this simply by extending your home. There’s just no hassle doing that! You get to stay in the neighborhood you love, keep your kids in the same schools, and maintain all your local connections.











