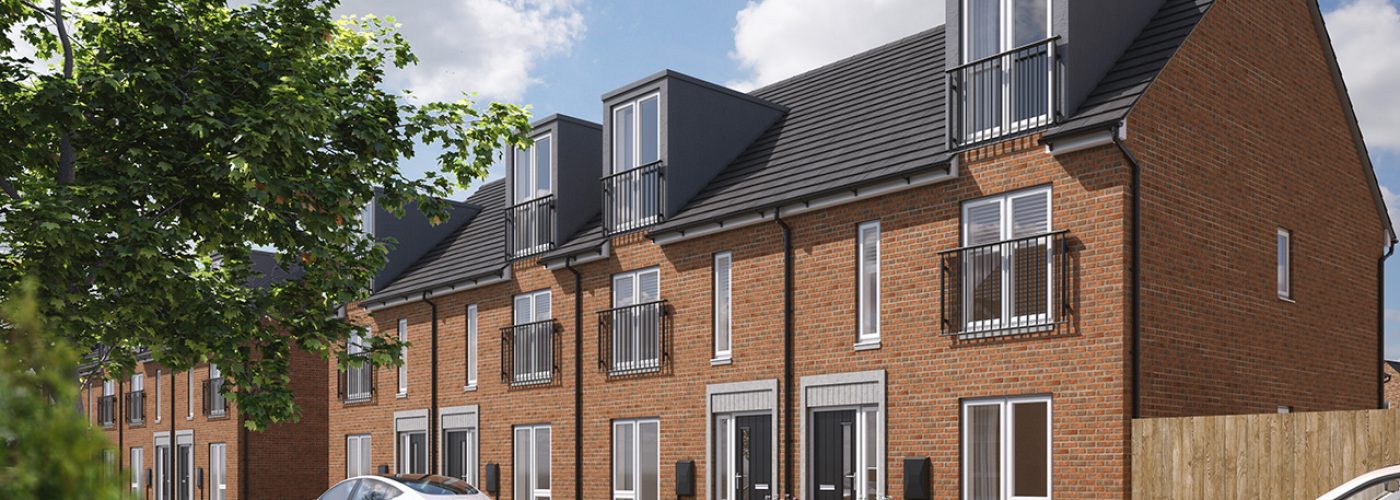A project in the centre of Sunderland has reached another key milestone. Plans for the re-development of the former Sunderland Civic Centre building were revealed in March 2021, as part of the council’s move to new premises on the former Vaux site, just north of the city centre, in November that year.
Permission was granted to Vistry North East, part of the Vistry Group, to replace the old 1960’s buildings with a vibrant city centre community of 265 homes in April 2022. Demolition started in October and was completed in February of this year, with the construction of the new West Park Quarter moving forward at pace.
Now, the first of the high-quality new properties have been released for sale under the Linden Homes brand. They include a selection of three and four bedroom homes offering choice for both first time buyers or those looking for a larger, family home close to the city centre and with access to scenic and accessible open green spaces.
Sean Egan, Managing Director with Vistry North East, said: “This is a flagship project for our business and we are delighted to now be in a position to release the first properties for sale. We expect the first customers will be moving in later this year and at the start of 2025.
“A complex scheme, working in close partnership with Sunderland City Council, we’ve been able to support the move to Riverside Sunderland’s City Hall and unlock the potential of the old civic site in a way that will re-energise this part of the city centre.
“West Park Quarter is delivering homes for sale, private rent and affordable rent and our mixed tenure approach has enabled us to deliver the new homes at pace. The properties will be set around public, open green spaces and will offer excellent links to both the high street and to local transport infrastructure. By improving the choice and standard of new homes in the centre of Sunderland, we aim to create a vibrant community for people to live in and enjoy.”
Part of the project will see works to recreate Saint George’s Square – bomb damaged during the Second World War and lost to redevelopment in the 60s – with the Grade II listed Saint George’s House as the focal point. The architecture and streetscapes being constructed have been planned to be sensitive to existing structures, the park side location and the Ashbrooke Conservation Area. The development is also incorporating plenty of cycling and pedestrian links, improving public access to and from the city centre.
Building, Design & Construction Magazine | The Choice of Industry Professionals





