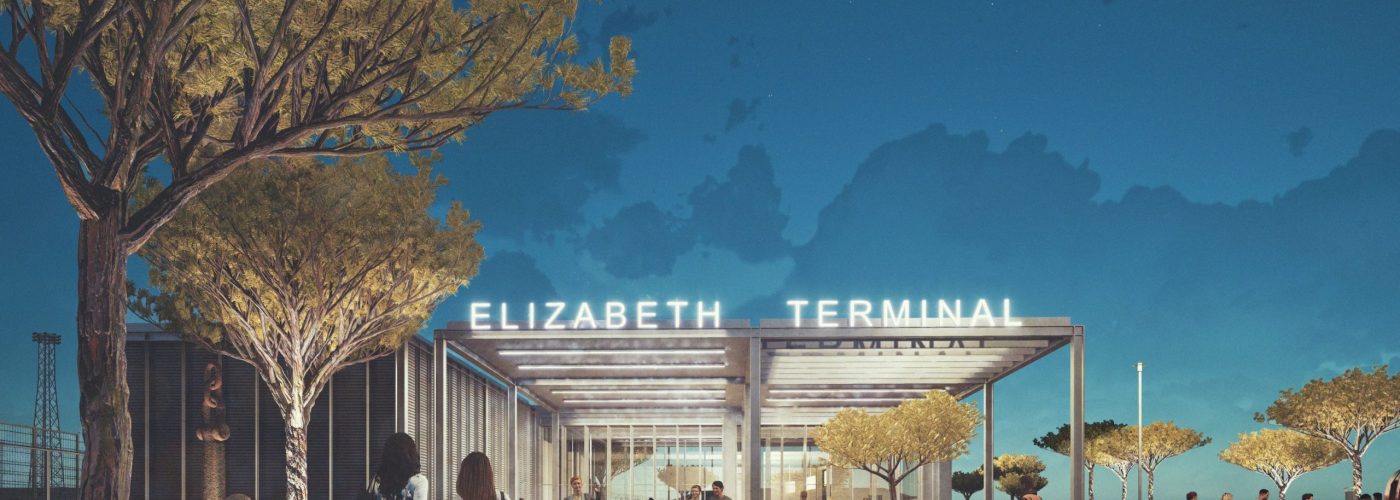The Government of Jersey has granted planning consent for the first phase of the St Helier Harbour Regeneration This long-term project, led by Ports of Jersey, will renew ageing infrastructure and improve facilities for passenger and freight traffic to secure the viability of the lifeline port and its associated harbours which have served the people of Jersey and visitors to the island for 250 years.
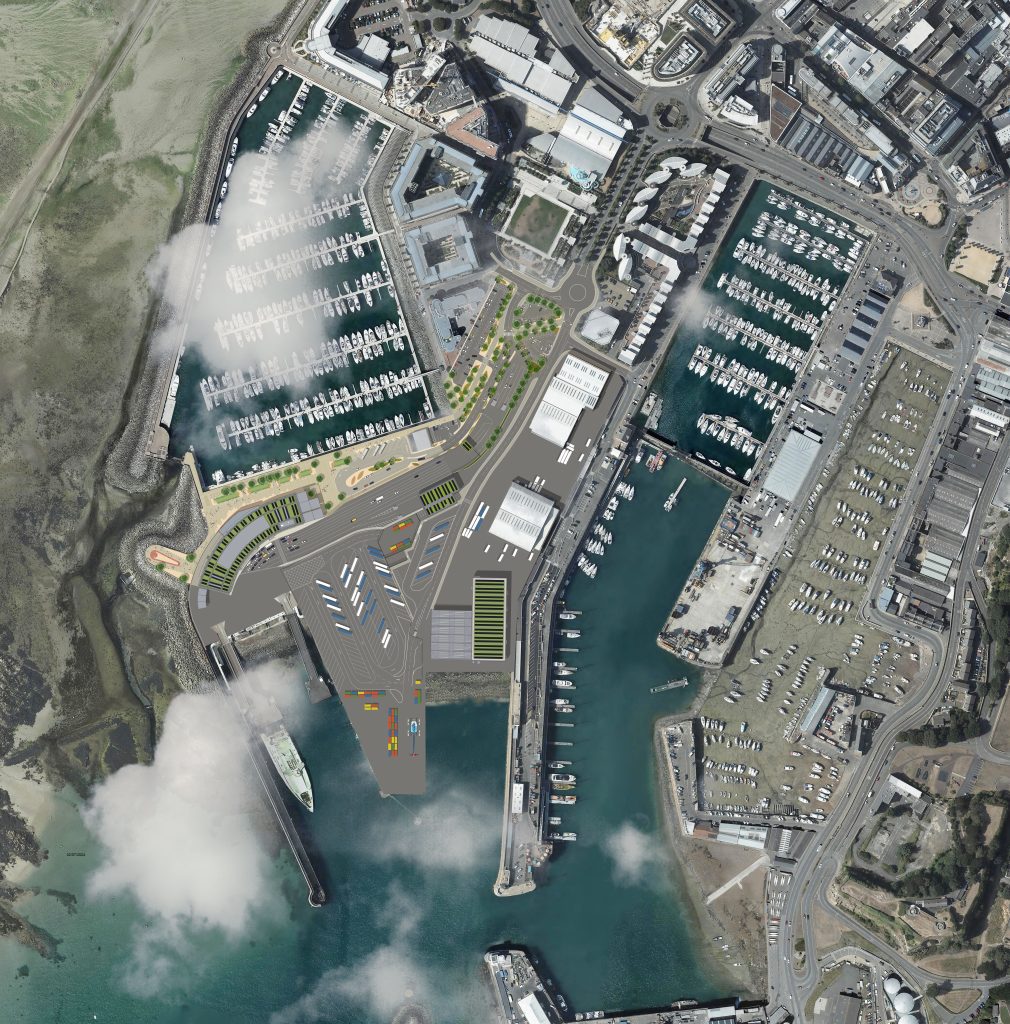
The scheme, by global urbanism and architecture practice Broadway Malyan, responds to an initial ‘sense of place’ study and extensive consultation process. The first phase of implementation will deliver a new harbourside environment, rooted in St Helier’s historic and cultural heritage, that will deliver significantly improved user experience and facilities for the local community and travellers.
The proposals, centred on Elizabeth Harbour, include a passenger terminal, customs and inspection facilities and freight distribution centre within a significant area of waterside public realm, connected to St Helier via network of landscaped routes, that will extend the town’s green infrastructure.
The masterplan locates the passenger terminal and linear park alongside Elizabeth Marina creating a waterfront destination with significant views over the Jersey coastline and towards Elizabeth Castle. Importantly, this strategy will see the removal of high concrete walls that have severed the port estate from St Helier town centre for the past 35 years. The linear park will extend existing active travel routes for pedestrians and cyclists whilst also providing opportunities for rest and play.
The passenger terminal takes a curved form that responds to the coastline, and its structure and materiality draw inspiration from the rich character of the port and sea transport.
A modular approach has been developed for the building, using standardised components to enable future expansion if needed, and to maximise off-site manufacture with the aim of minimising the amount of energy used in the construction process. A passive design approach, including low and zero carbon technologies have been incorporated into the building.
The façade uses just five repeatable elements resulting in paired back, highly-engineered appearance. Vertical fins project from the façade to shade the building’s interior and adding visual depth to the elevations when seen from a distance. Coastal views are preserved through solar controlled, low-emissivity glazing to help moderate the internal environment, combined with a system of mechanical façade openings that facilitate a mixed-mode ventilation strategy to reduce operational carbon to help meet Ports of Jersey’s net zero goal for harbour operations by 2030.
All buildings feature biodiverse green roofs with integrated photovoltaic panels and are linked by a district energy network designed for future connection to water source heat pumps, utilising seawater from the harbour as the primary energy source to will further reduce the harbour’s carbon footprint.
The public realm design significantly reduces material sent to landfill by repurposing the dismantled concrete walls as retaining structures and beneath landscaped berms that have been introduced to provide shelter from the wind and mounds that children can use for informal play. A significant area of existing paving will also be used alongside new material. To reduce waste, un-trimmed slabs will be laid with informal edges along soft-planted or gravel beds reminiscent of coastal boardwalks.
The exterior spaces feature marine tolerant trees planted in a pinetum near the water’s edge with deciduous tree species planting in an arboretum towards the town. To activate the public realm, the design team proposes a series of art installations and sonic sculptures, including maritime flotsam and jetsam from redundant buoys to ships funnels to create a wayfinding trail from the town, through the site, culminating at a new observation pier.
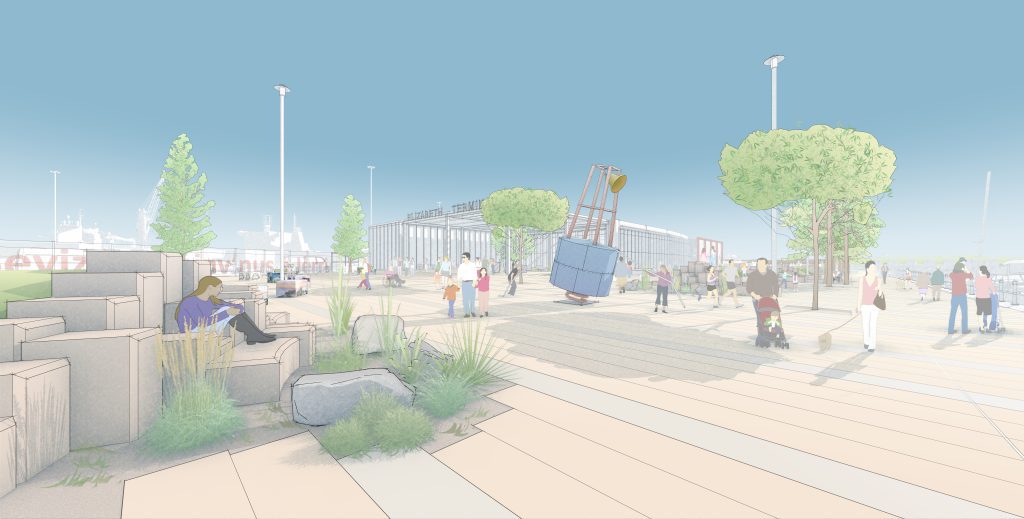
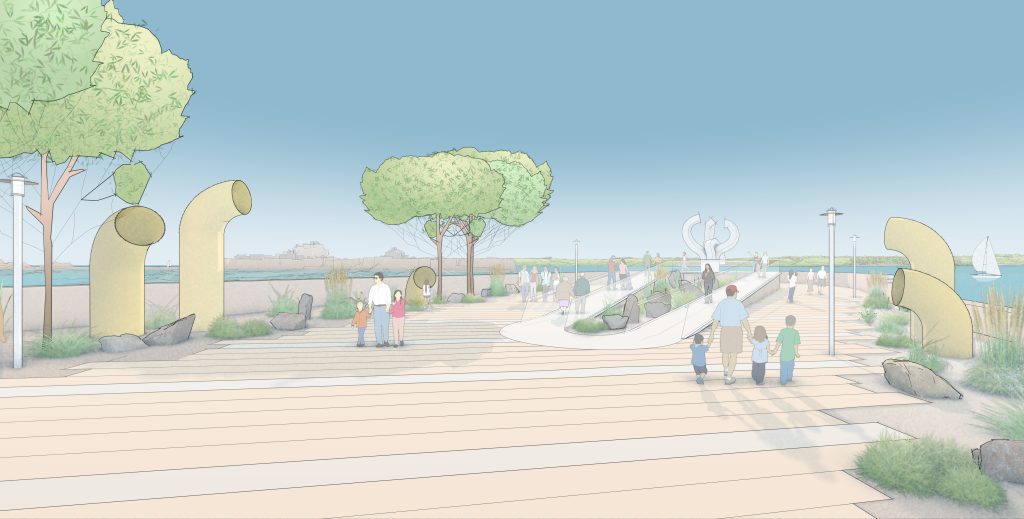
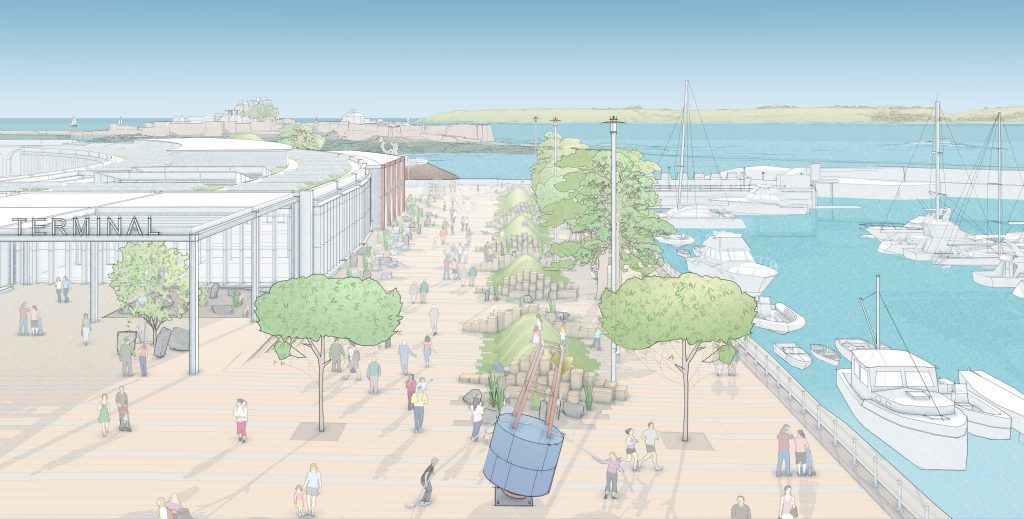
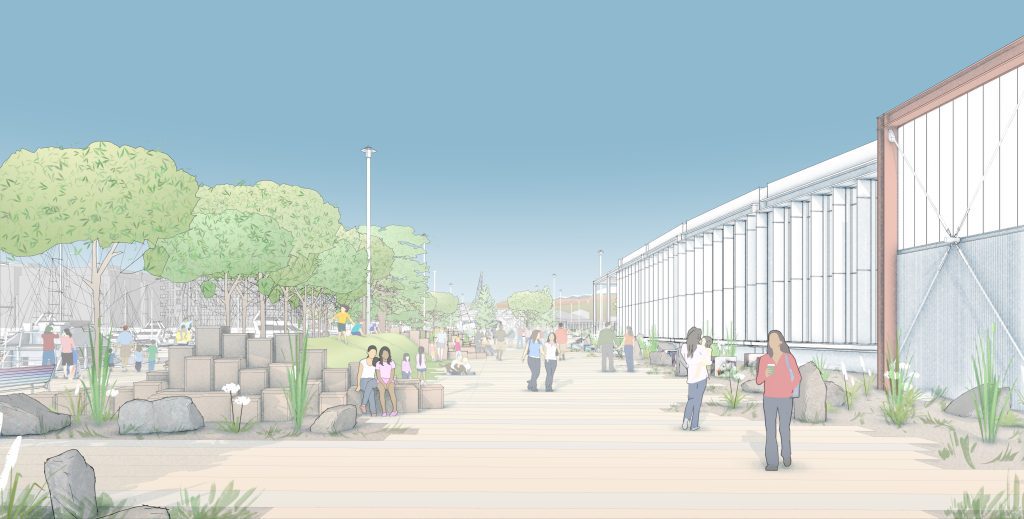
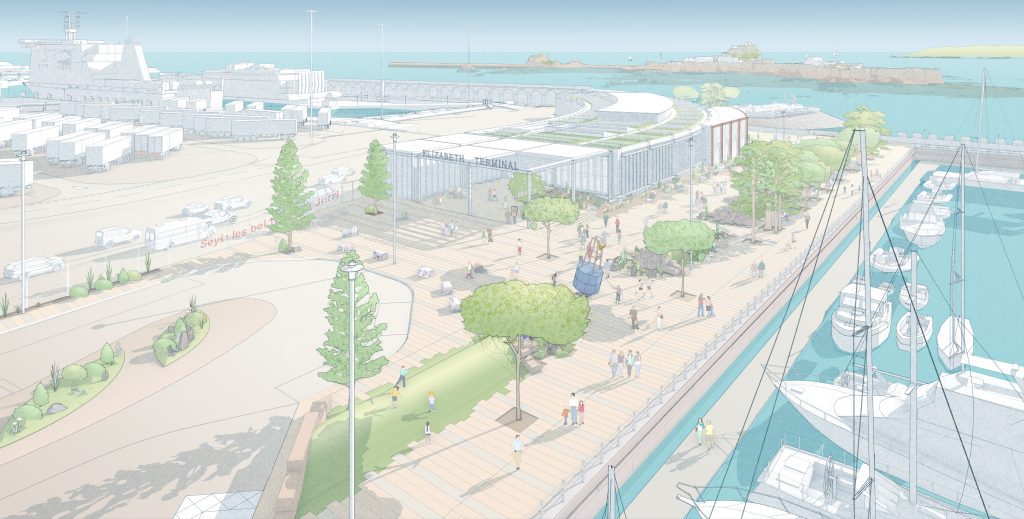
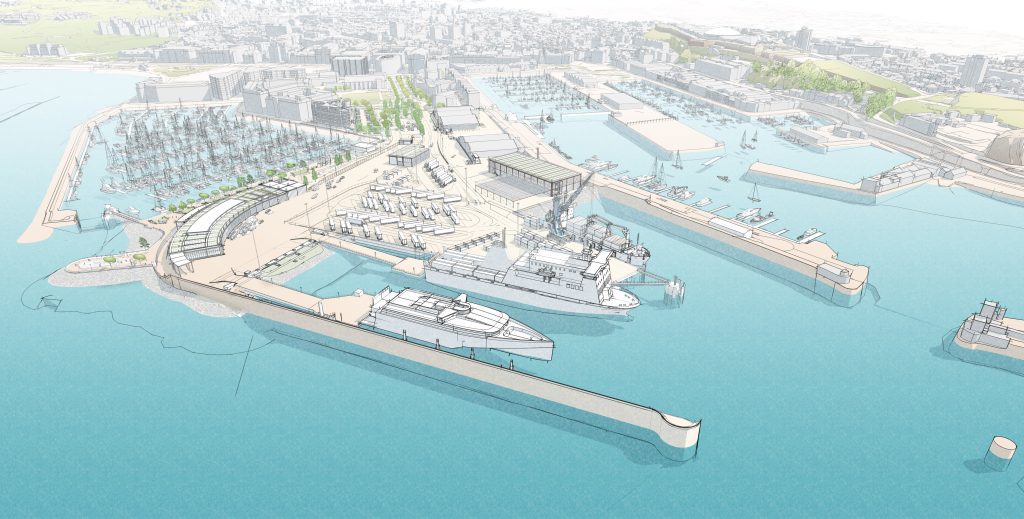
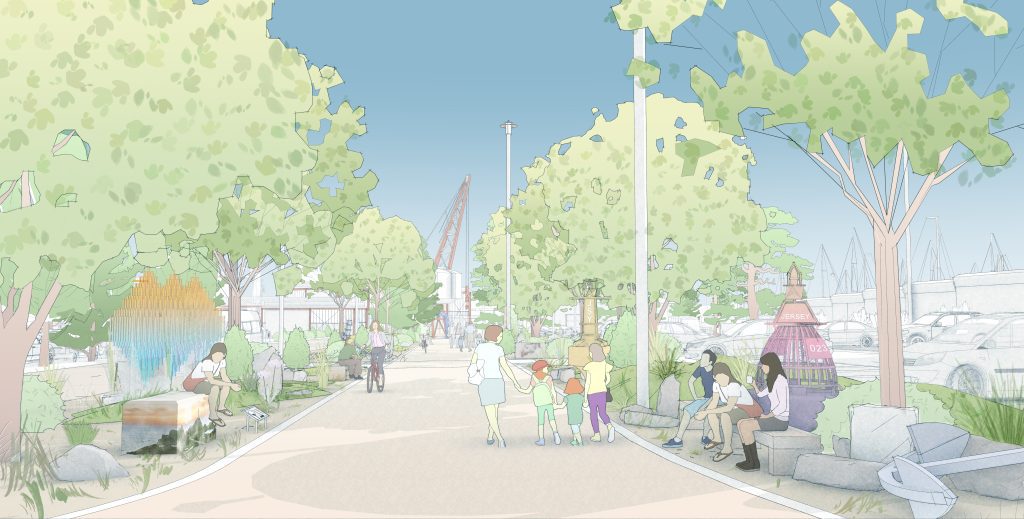
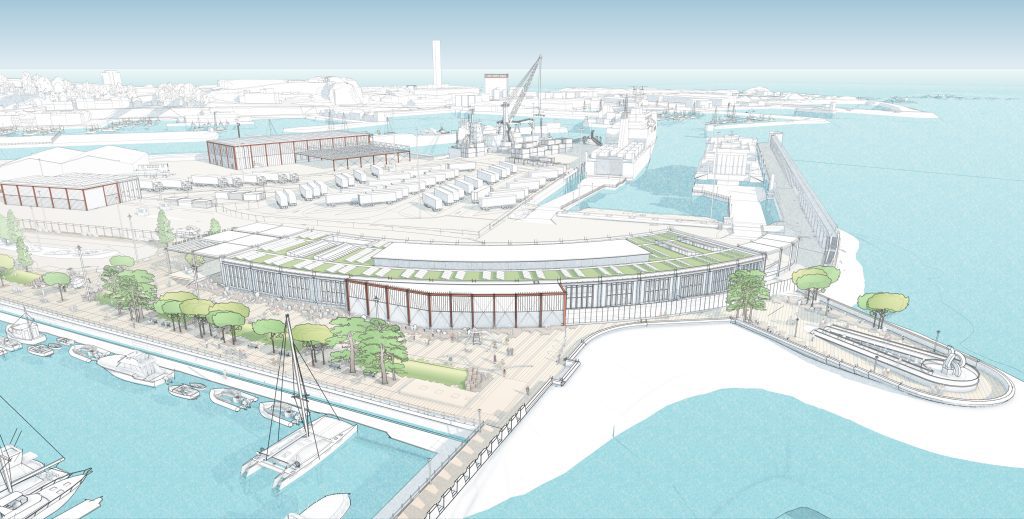
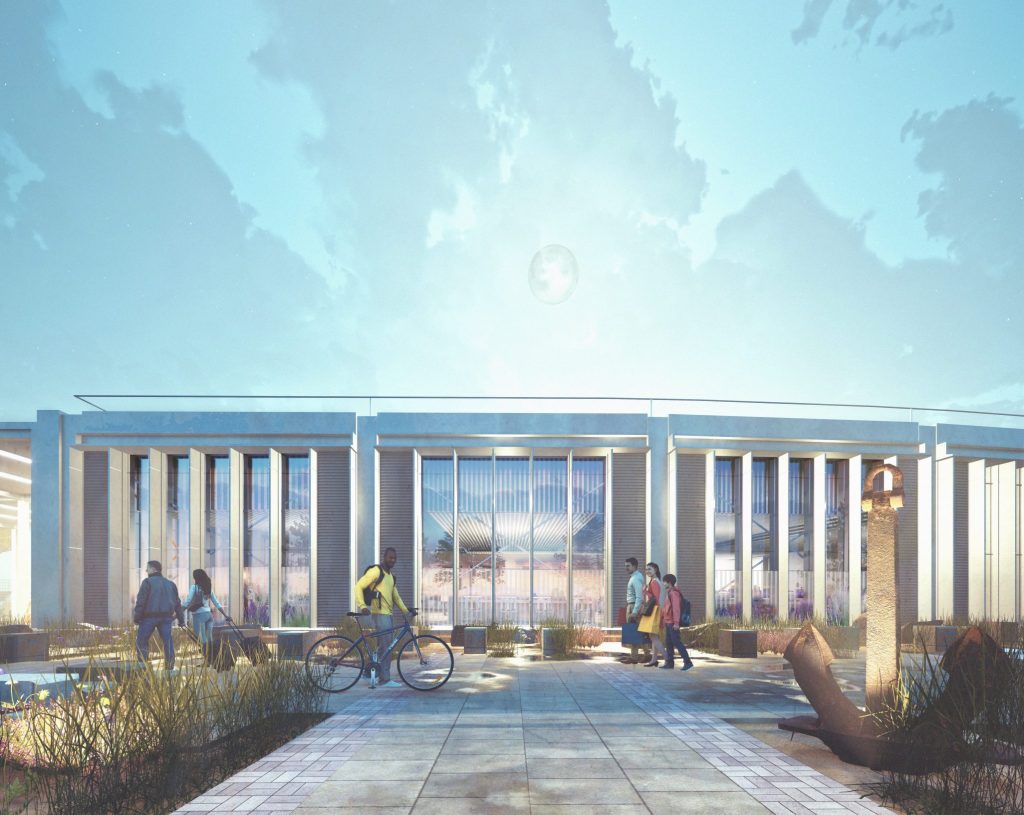
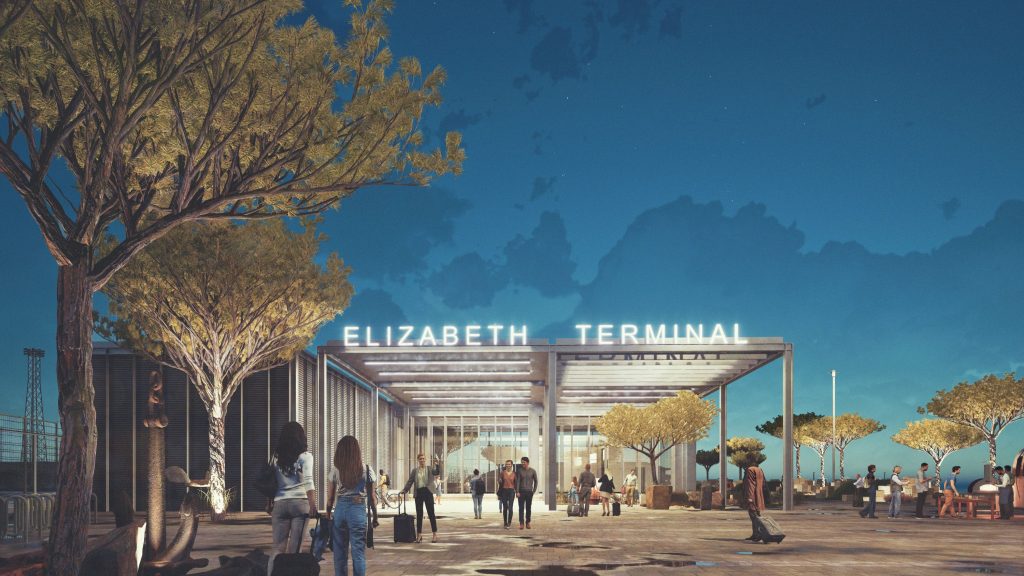
Team
Client: Ports of Jersey
Architecture & Landscape Design: Broadway Malyan
Architecture & Public Art Strategy: Waddington
Sustainability, Building Services, Transport, Project & Cost Management: Mott Macdonald
Structural & Civil Engineering: Hartigan
Sense of Place: Louise Browne
Building, Design & Construction Magazine | The Choice of Industry Professionals


