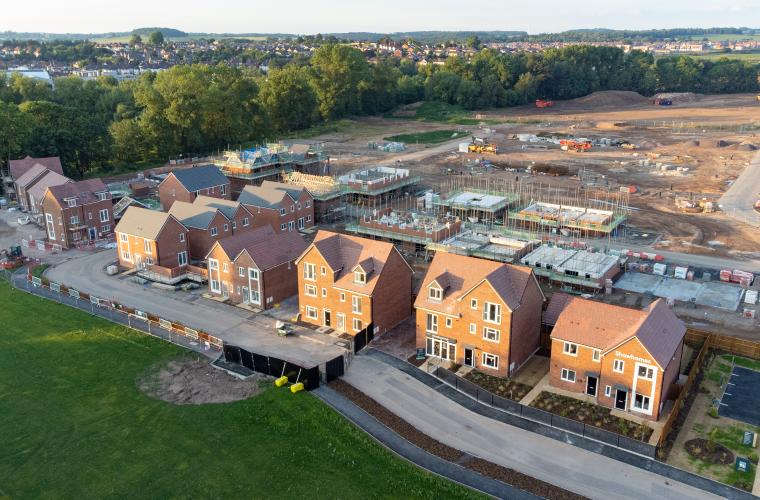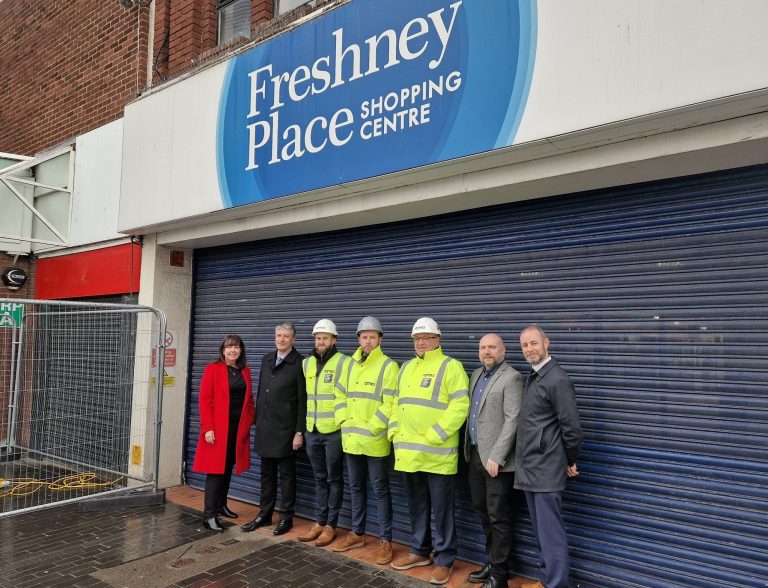HS2’s construction partner for the West Midlands, Balfour Beatty VINCI (BBV), has announced plans to take on a further 20 apprentices – providing training and skilled jobs in the construction industry. The National Apprenticeship Week has 2025 recently taken place and marking T Level Thursday, BBV has opened applications for construction-focused apprenticeship roles within its delivery and support teams. The opportunities include trainee roles in civil engineering, commercial, health and safety, environment and business administration. The company has already supported over 480 apprentices throughout its supply chain, working on construction sites and in office-based locations across a 90-kilometre section of the HS2 route. This covers an area from Warwickshire, into Birmingham and up to Staffordshire. An increasing number of apprentices are joining BBV via the T Level route, which offers an alternative to A Levels and focuses on vocational skills to help students into skilled employment, an apprenticeship or further study. Each T Level includes an in-depth industry placement lasting for at least 45 days. A total of 30 students have been offered apprenticeships with BBV on board HS2 after completing their T Levels since they were first introduced in 2020. The business initially established a partnership with Walsall College and works with an increasing number of West Midlands-based higher education institutions to upskill and develop local talent. Among those to join the HS2 project with BBV as an apprentice civil engineer is Charlotte Gibberson, 19, from Sutton Coldfield. Charlotte’s interest in construction stems from childhood, with a T Level course in design, planning and surveying at Walsall College enabling her to explore this passion within an academic environment. Charlotte said: “This HS2 project is extremely dynamic and has immense potential for both professional and personal development. The exposure of working on one of the largest projects in Europe will not only assist with networking but will provide great insight into the various opportunities available on the project. “The prospect of being able to work in a role that will allow me to contribute to a bigger picture and create a sustained legacy for future generations gave me the confidence to pursue a role as a civil engineer.” After gaining his T Level qualifications, 22-year-old Miles Kenshole, also from Sutton Coldfield, embarked on a Level 3 health and safety apprenticeship which he successfully passed in 2024. Now a Health and Safety Advisor, his role involves travelling to 35 different HS2 sites to conduct inspections. Miles said: “I believe the guidance and support provided to me as a T Level student has been essential to my success in gaining a full-time role in the industry. “My advice for anyone looking to join BBV and work on HS2, especially if you are doing a placement, would be to approach the works with an open mind. I would advise anyone on joining this project. There are so many opportunities available, and it is a fantastic career path.” More than 1,800 people have already secured an apprenticeship on the high-speed rail project, with 31,000 people currently working on the programme in total between London and the West Midlands. The project is firmly on track to meet a target of generating at least 2,000 apprenticeships over the lifetime of the programme. Earlier this week, HS2 announced that it is searching for a total of 40 new apprentices based in HS2 offices and sites in London, Birmingham and Milton Keynes and across its wider supply chain to help support Britain’s high-speed railway. Julie Venn-Morton, HS2 Ltd’s Senior Skills and Inclusion Manager for the West Midlands, said: “Together with our construction and supply chain partners, HS2 is bringing thousands of new people into the workforce, increasing skills and helping to underpin the construction industry for years to come. “As the UK celebrates National Apprenticeship Week and highlights how vital apprenticeships are within any workplace, we’re pleased to see BBV recruiting even more apprentices and showcasing the importance of T Levels. T Levels are a great alternative to more traditional routes into an apprenticeship and provide an ideal stepping stone into the construction industry.” Balfour Beatty VINCI’s 2025 apprentice opportunities will be advertised on www.balfourbeattyvinci.com and on Apprentices and graduates – HS2 Building, Design & Construction Magazine | The Choice of Industry Professionals














