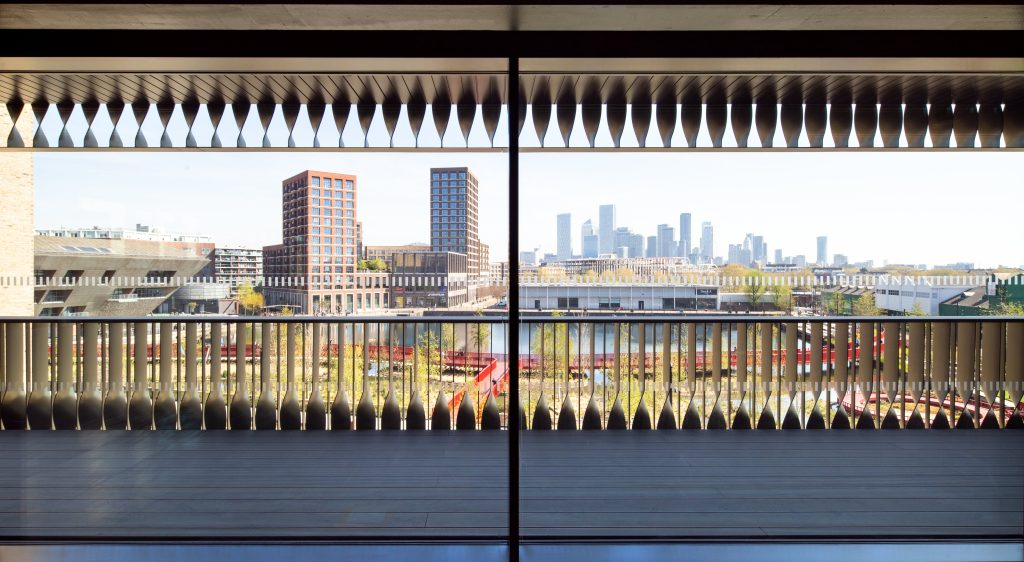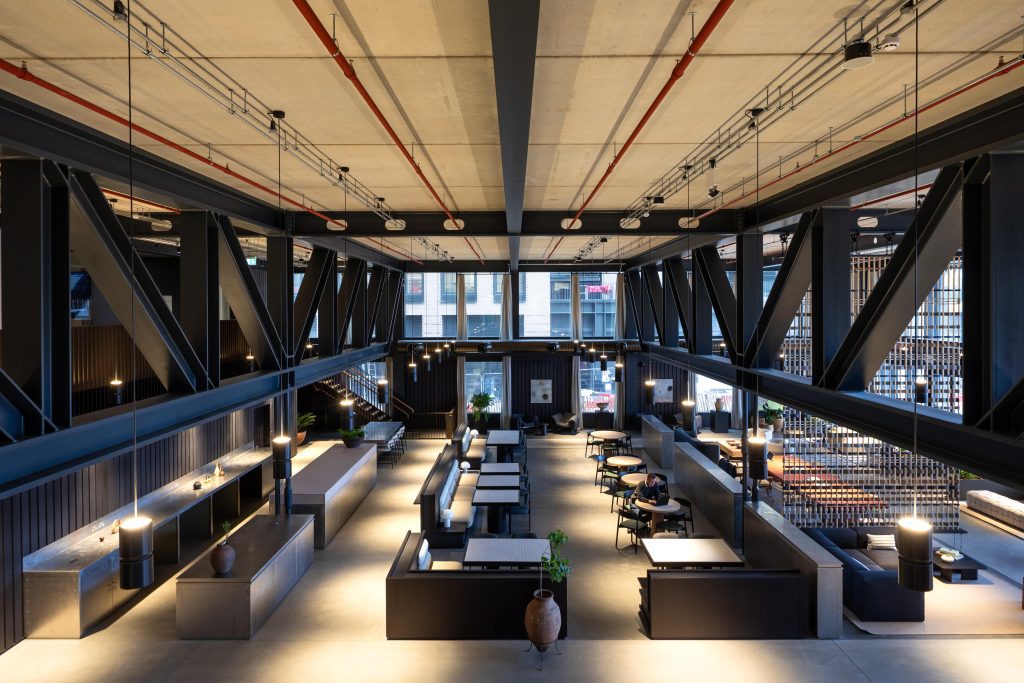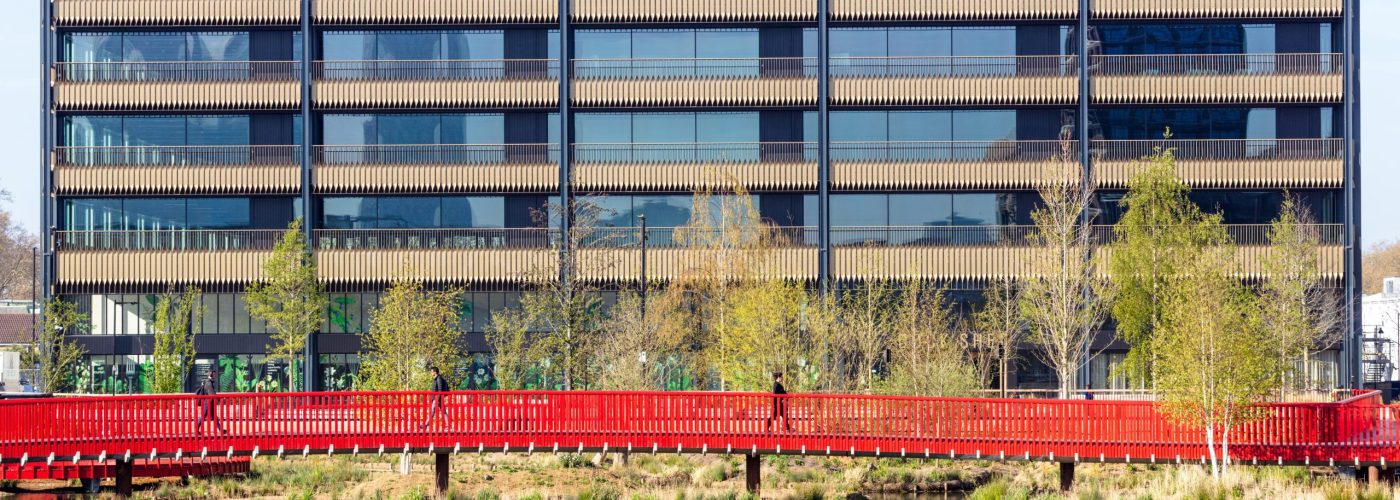British Land has unveiled the newly completed Dock Shed, a 180,000 sq ft highly sustainable mixed-use building at Canada Water designed by Allies and Morrison with lobby interiors by Conran and Partners.
A 21st century take on a classic docklands warehouse, Dock Shed is a BREEAM Outstanding and NABERS 4.5* workspace situated within the heart of the first phase of British Land and AustralianSuper’s 53-acre masterplan. Dock Shed features extensive 2,000-5,000 sq ft terraces overlooking waterside surroundings – including British architect Asif Khan’s iconic red boardwalk, Rafter Walk – and views of the London skyline.
Allies and Morrison has referred to the heritage of the docks throughout the design of the building, with distinctive saw-tooth steel roof profile and materials chosen to channel the former deal (timber) sheds which lined the docks. Internally, Conran and Partners has designed a seven-metre-high, multipurpose social lobby on the ground floor, featuring a mezzanine level offering three private meeting rooms for occupiers’ use.
Designed to meet the needs of headquarter occupiers, the up to four-metre floor-to-ceiling wraparound windows flood the 40,000 sq ft floors with natural light, while openable windows enhance fresh air circulation throughout Dock Shed, while the terraces are designed to encourage outdoor meetings, serve as informal breakout areas, relaxation zones or for social events.

On the lower floors and basement of the building, British Land, Allies and Morrison and Roberts Limbrick have delivered a state-of-the art leisure centre for Southwark Council. With a multi-station gym, eight-lane swimming pool, yoga studios and a sports hall, Canada Water Leisure Centre will offer access to world-class wellness facilities for people working at Dock Shed, and will open later this year.
Occupiers will benefit from a range of retail and leisure amenities including the recently opened Corner Corner, a new cultural hub featuring live music, exceptional food and beverage pop-ups and London’s largest indoor commercial farm, as well as Padel courts (opening later this spring).
The area will be further enhanced later this year, with a growing selection of retail and dining options at Canada Water; Sushi Revolution and The Village Tree were recently announced as the first two occupiers of the newly built spaces.
The launch of Dock Shed follows the success of Paper Yard, a modular science and technology campus at Canada Water, and precedes the launch of further state-of-the-art workspace with Three Deal Porters, which sits adjacent to Dock Shed, later this year.

British Land’s Head of Development, David Lockyer, said: “As we near completion of the first phase of our masterplan, we’re proud to unveil Dock Shed, our first commercial building at Canada Water. Drawing on the area’s industrial heritage, Dock Shed reinterprets the character of the former dockside warehouses, brought to life through British Land’s expertise in creating market-leading campus environments.
“Designed for the future of work, Dock Shed offers a best-in-class combination of sustainability, digital infrastructure and modern amenities, with expansive, light-filled floorplates. Set within the growing cultural and leisure scene emerging across the wider masterplan – with a nature reserve on its doorstep, a state-of-the-art leisure centre beneath, and green spaces all around – Dock Shed presents a unique workspace proposition that supports both productivity and wellbeing.”
Paul Eaton, Partner at Allies and Morrison, said: “Dock Shed’s completion marks an important milestone in the realisation of the Canada Water masterplan, a project Allies and Morrison has been involved with for over a decade. As a distinctive new presence on the edge of Canada Dock, Dock Shed is a context-driven hybrid building providing both important local amenity and inspiring, high-quality new workspace. And as part of the masterplan, Dock Shed works hard to define a new public space – Dock Office Courtyard – and vital new connections between the waterside and Southwark Park.”
Simon Kincaid, Principal and Partner at Conran and Partners, said: “Dock Shed balances elegance with casual comfort, as we’ve approached the interior design with the same mindset we bring to hospitality, creating spaces that are welcoming and full of character to draw people together.
Introducing a café into the lobby of the first commercial building was a deliberate move to foster a sense of community and social activation from day one. The interiors are purposefully unexpected, from sculptural rope installations to furniture and finishes that draw inspiration from hospitality and residential settings rather than conventional office design, whilst nodding to Canada Water’s rich history.”
At the intersection of both an Underground and Overground train line, more under-35s are able to reach Canada Water within 45 minutes than any other central London commercial hub (JLL research), highlighting its strength as an emerging office location. Dock Shed also benefits from exceptional connectivity, and is located just a minute’s walk from Canada Water station from where you can reach London Bridge or the West End within 10 minutes on the Jubilee line, or via the Elizabeth line just one stop away. The City of London can also be reached in 10 minutes by bike.
Part of the 53-acre Canada Water Masterplan, Dock Shed is part of the first phase, which completes later this year and sees a further 120,000 sq ft of flexible workspace, 186 new homes at The Founding, and public realm.
Building, Design & Construction Magazine | The Choice of Industry Professionals





