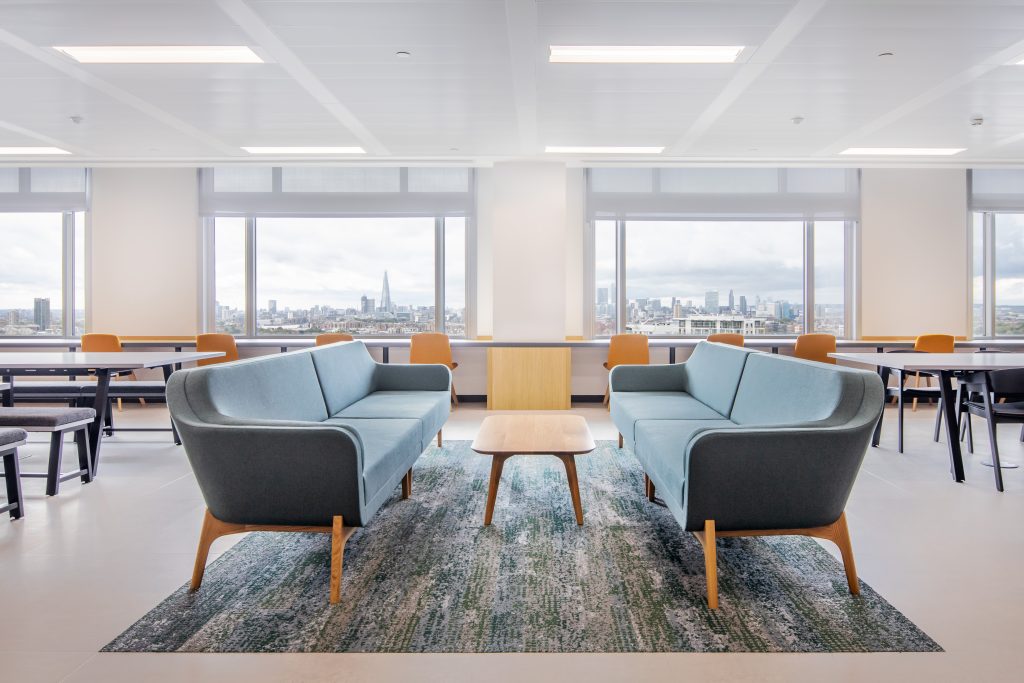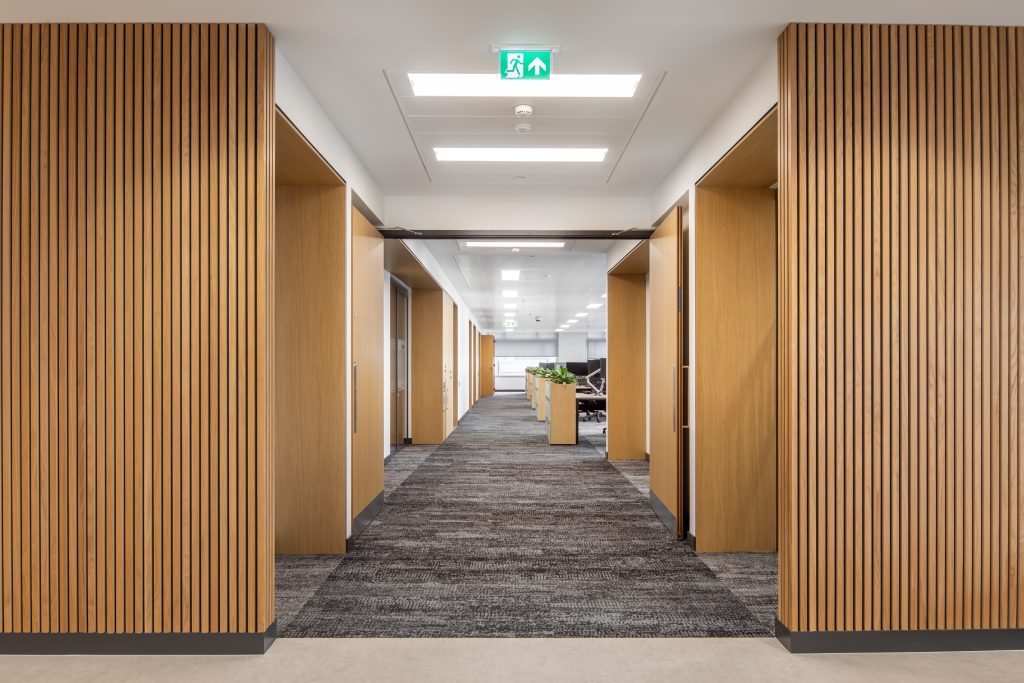The General Pharmaceutical Council (GPhC) enlisted Bond Bryan to transform a modern office into a dynamic, efficient workspace to accommodate future-focused working.
The GPhC – Great Britain’s regulator of pharmacies – relocated to One Cabot Square, Canary Wharf, which required a redesign after the firm had reassessed its working environment.
The brief was to create an inclusive, welcoming and professional interior. The space had several operational requirements, including meeting and hearing suites, hot-desking facilities and collaborative areas, alongside dedicated spaces for multi-faith observance, and focused work pods.
With the challenge of an extremely tight deadline, this category B fit-out project was delivered from concept to completion in just 11 months. Using digital tools, the design team streamlined collaboration, visualisation and delivery, while providing positive social value to the local area.


Visualising designs
Working to the guidelines set by the landlord’s tenant handbook, Bond Bryan was unable to modify external walls, windows, or shared core spaces. And combined with a short programme and the complexity of coordinating multiple consultants – including MEP, fire and acoustic engineers – the need for clarity and quick decision-making was vital.
Sinem Yilmaz, senior interior designer at Bond Bryan, explained: “We modelled everything in Archicad and used graphic overrides to communicate designs, such as furniture and specification changes. This made the process of review and approvals with the client and contractors really easy.”
The GPhC occupies the 14th floor of One Cabot Square, which is split into two zones: a public-facing area used for hearings and a private office zone. The office zone is structured around flexible ‘neighbourhoods’, each featuring its own colour scheme.
Using Graphisoft’s BIMx, the team could virtually walk through the designs. “By sharing the BIMx walk-through models with the GPhC team, they could understand the look and feel of the space much quicker,” Sinem added.
Bond Bryan also used the Twinmotion plugin for Archicad to create high-quality renders from the model for presentations.
Social value at the heart
Bond Bryan believes that true impact extends beyond simply designing spaces. The firm aims to create inspiring, sustainable places that go beyond aesthetics and functionality. This ethos is evident in the GPhC project, and the team had a particular focus on social value.
Bond Bryan prioritised a local supply chain for the project, with most of the project team located within 30 miles of the site.
The team were also actively involved in community initiatives such as charity events, litter-picking, food bank donations, and work placements with the Leonard Cheshire partnership which supports disabled people to access work.
And through The Construction Youth Trust and the Mental Health World Cup, the project welcomed young people and raised awareness of mental health.
Sustainability
The GPhC was clear in its vision for a space that aligned with broader environmental goals. Guided by Bond Bryan’s sustainability standards and the client’s own ‘Vision 2030’ strategy, the team was keen to minimise the environmental impact by reusing as much as possible from the previous office, and purchasing recycled materials where necessary.
To furnish the 14th floor, the team selected low-VOC and EPD-certified products wherever possible. Ceiling tiles, lighting and cooling fans from the previous office were reused, and magnetic-backed carpets were laid to eliminate the need for glue – making them both recyclable and demountable for future relocation.
By using Archicad’s Labelling Tool, Sinem could visually distinguish between reused furniture, items that required upholstery or laminate changes, and completely new pieces within the model. This allowed her to produce clear, detailed plans and schedules that accurately communicated the design intent to the client and contractor.
“Archicad was vital in helping me to present the designs to the client and made it easier and quicker to get the contractors to understand what we were trying to achieve,” Sinem said.
A flexible and dynamic workspace
Before its relocation, the GPhC employees were split approximately 60% office-based, and 40% home-based. Anticipating a six-year business expansion trajectory, the client envisions a workforce comprising about 85% office-based employees.
The relocation project not only underscores the GPhC’s commitment to operational efficiency but also heralds a new era of innovation and adaptability in its organisational ethos.
Currently, the 14th floor of One Cabot Square hosts around 230 GPhC employees, including both office-based and hybrid workers. The space accommodates the firm’s diverse needs and fosters a dynamic work environment that enables productivity and collaboration.
Building, Design & Construction Magazine | The Choice of Industry Professionals





