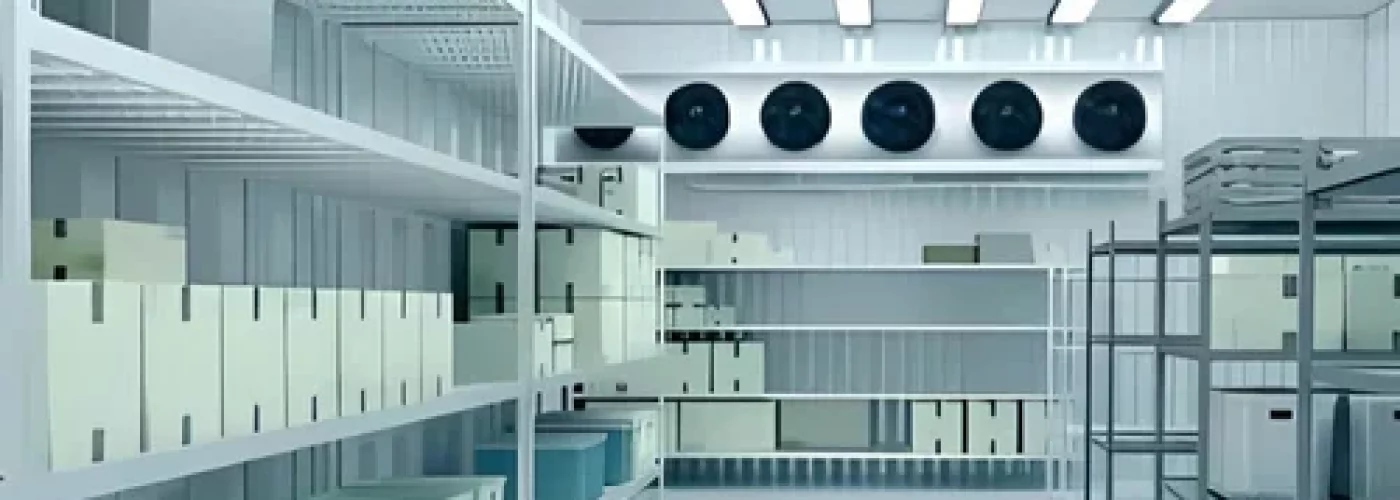Temperature-controlled storage solutions come in two distinct architectures, each with advantages that suit different operational needs. Choosing between walk-in and reach-in configurations requires understanding how their structural differences impact daily workflows, energy efficiency, and long-term flexibility.
Spatial Footprint and Accessibility
Walk-in units function as complete refrigerated chambers, while reach-in models resemble oversized refrigerators. Professional cold room installers often note how walk-ins typically demand at least 50 square feet of floor space but enable full personnel entry. Reach-in designs conserve precious square footage by requiring only enough room for doors to swing open, making them ideal for cramped kitchens or laboratories.
Temperature Consistency Compared
Air circulation patterns diverge significantly between these designs. Walk-in cold rooms maintain more stable thermal conditions through powerful overhead blowers that prevent stratification. Reach-in units experience greater temperature fluctuations each time doors open, though modern models mitigate this with rapid recovery systems and triple-pane glass doors.
Storage Capacity and Organisation
Inventory volume requirements dictate appropriate choices. Walk-ins accommodate palletised goods with vertical clearance for stacking, while reach-ins typically max out at six feet of usable height. Shelving configurations also differ – walk-ins allow customizable modular systems, whereas reach-ins come with fixed shelving that limits rearrangement possibilities.
Energy Consumption Analysis
Cooling efficiency varies dramatically between these options. Walk-ins generally consume more power due to larger air volumes being chilled, but their superior insulation (often 4-6 inches thick) reduces cycling frequency. Reach-ins compensate for thinner walls with more aggressive compressors that work harder during frequent door openings.
Installation Complexities
Deploying these systems presents different challenges. Walk-ins require floor preparation, ceiling penetrations for condensate lines, and sometimes structural reinforcements. Reach-in units often simply need a level surface and electrical connection, though proper ventilation clearance remains critical for optimal performance.
Maintenance Requirements
Servicing needs scale with system complexity. Walk-in cold rooms demand regular gasket inspections, drain line cleaning, and evaporator coil maintenance due to their size. Reach-in models consolidate components for easier access but may require more frequent filter changes and defrost cycle monitoring.
Operational Workflow Impacts
Daily usage patterns should guide selection. Commercial kitchens needing constant ingredient access benefit from reach-in convenience, while bulk storage operations require walk-in accessibility. Consider how often staff will retrieve items – frequent access favours reach-in designs, while batch processing suits walk-ins better.
Specialised Use Cases
Certain applications demand specific configurations. Pharmaceutical storage often requires walk-ins for monitoring equipment installation, while convenience stores typically opt for glass-front reach-ins to display chilled products. Laboratories might need hybrid solutions with both types serving different purposes.
Future Expansion Considerations
Growth potential differs between options. Walk-ins can often be expanded with additional panels, while reach-ins require complete unit replacement when more space is needed. However, multiple reach-ins offer flexibility in distributed operations where centralised cold storage proves impractical.
Making the Right Choice
Ultimately, the decision hinges on balancing spatial constraints against operational needs. High-volume operations processing large items clearly need walk-ins, while operations with diverse temperature requirements might combine several reach-ins at different settings. Consulting with temperature control specialists during planning prevents costly mismatches between equipment and operational realities.





