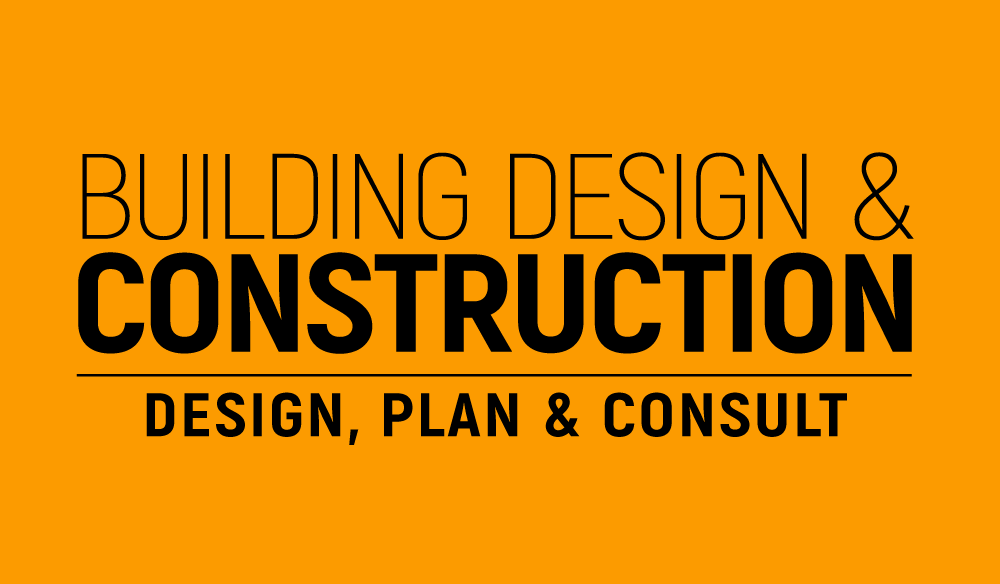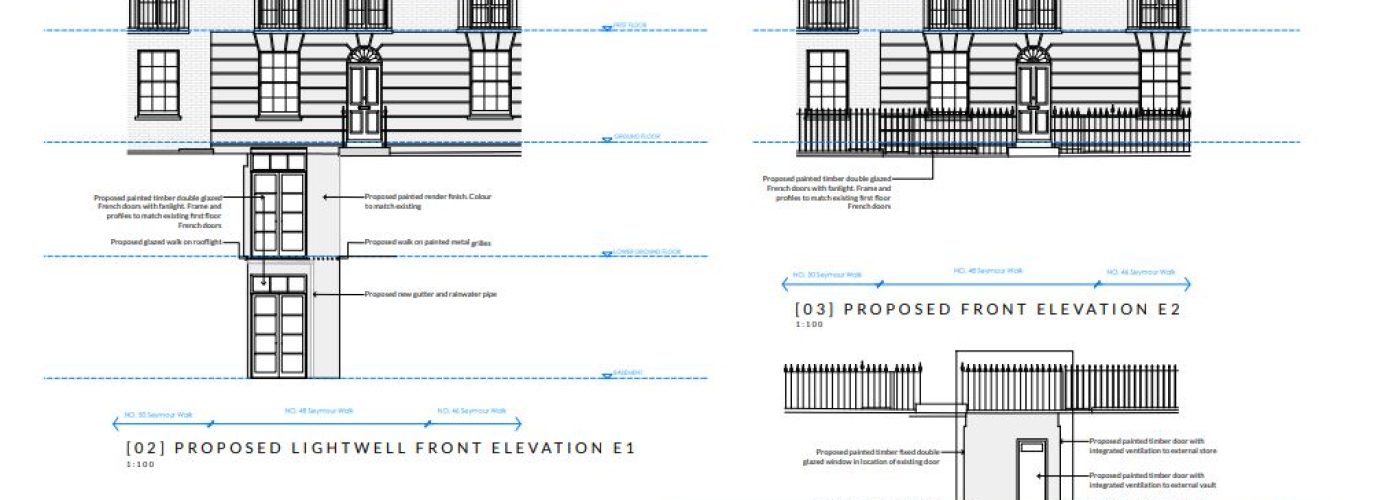Architecture and interior design practice Palladian has won planning approval for the renovation and extension of a four-storey, stock-brick, mid-terrace townhouse with a rear garden, located in London’s Chelsea. The property, which is not listed, dates from circa 1850 and is situated within ‘The Boltons Conservation Area’ in the London Borough of Kensington and Chelsea.
The new plans will see the property transformed, including a new basement level, a newly-raised ground floor, a reconfigured top floor and the removal of a dated rear conservatory in order to extend the new owners’ ground floor living space and create a better indoor/outdoor flow. The client requested that the remodel should allow for flexible future use, from family living to the provision of seamless entertainment spaces.
‘The vision for the property is to retain and conserve its traditional street frontage’, Palladian Founding Partner & Commercial Director Hugo Lindsay-Fynn commented, ‘but to create an entirely new interior layout that maximises space and light and makes use of highly contemporary forms, with the property’s rear façade revealing the full extent of the transformation.’
Currently, the interior of the property consists of a lower ground floor kitchen, dining room and conservatory; a ground floor double reception room and study; a master bedroom with ensuite on the first floor and a further bedroom with ensuite and study on the top floor.
The renovation will involve removal of an existing dated conservatory to the rear of the house in order to create a large-scale open-plan kitchen and dining space leading directly to the terraced garden and patio outside. A new glazed roof and glazed doors will be added to bring additional light from the Northeast-facing rear garden. The plan also includes the creation of an enlarged patio area in the new rear upper garden space, accessed via existing external stairs from the rear ground floor.
A new basement directly beneath the existing footprint of the lower ground floor will also be created to accommodate a new guest bedroom with ensuite as well as a utility room and a wine cellar, accessed through a new basement hall. Work will also involve increasing the height of the existing ground floor as well as the reconfiguration of the top floor, featuring a butterfly roof, to create more living space including a snug, an additional bedroom and a new powder room.
Building, Design & Construction Magazine | The Choice of Industry Professionals





