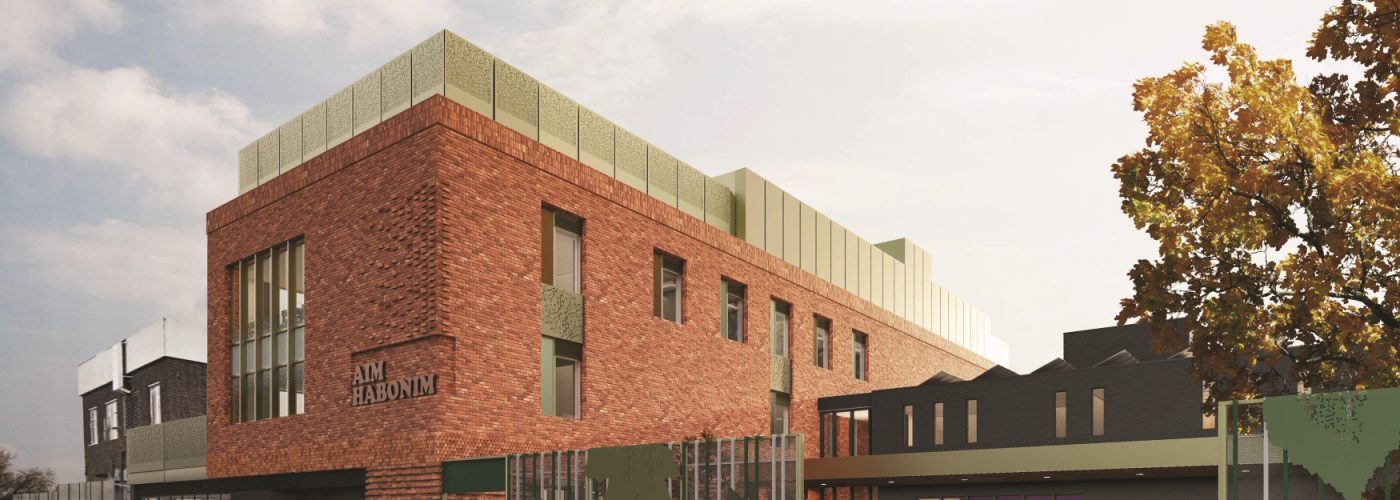A specialist school in Salford has unveiled plans for a £7.5m expansion scheme to meet growing demand.
The project will enable Aim Habonim Special Educational Needs School in Broughton to increase pupil numbers from 75 to 125.
It will involve creating a three-storey extension, which will more than double the school’s floor space from 1,500sq metres to 3,400sq metres, alongside a remodelling and refurbishment of the existing building.
Aim Habonim is an independent specialist day school which caters for Jewish children and young adults aged four to 25 who are severely disabled or have profound and multiple learning difficulties and autism. The school also offers childcare and early years provision.
Planning permission has been granted by Salford City Council for the scheme, which school governors hope will begin next year. A large percentage of the cost has been raised and fundraising efforts are continuing to enable the project to be completed.
The school was established on the site on Rigby Street in 2012. The current building is the former Broughton Library.
David Leaman, chairman of governors, said Aim Habonim has outgrown its existing premises and has bought vacant neighbouring land to develop its facilities across the two plots and provide room for future growth.
He said: “We currently have insufficient space to cater for growing demand in the community to meet the needs of children whose requirements cannot be met by mainstream schooling.
“Our new, purpose-built modern facility will increase the number of our teaching and therapy spaces and will include a hydrotherapy pool, sensory rooms, provision for physiotherapy, occupational therapy, speech and language therapy, oxygen therapy, a gym, quiet rooms, one-to-one reading rooms and music rooms, with the goal of helping the children with their physical and mental development and to maximise their potential.
“There will also be greatly improved staff facilities and support spaces, including a new reception area, staff rooms, meeting spaces, dining and food preparation facilities where pupils can learn about healthy food and culinary skills, and a school hall.
“The expansion and refurbishment of the school will greatly enhance the delivery of education and therapy for the pupils, and some of the facilities will be offered for community use, outside of school hours.”
The new extension will be developed in phase one of the scheme. It will be built in red brickwork and the façade will feature colours and patterns in keeping with the natural colours and textures of nearby Kersal Wetlands and Kersal Dale.
Phase two will involve the refurbishment of the existing building and a new single-storey extension, plus external works such as landscaping, the creation of play spaces and a sensory garden, a nature garden and tree planting.
The expanded site will also feature additional parking spaces, a bus drop-off area and a covered zone for cycle stands.
Hawkins\Brown is the architect for the scheme, and the team of professionals also includes Civitas Planning, C4 Projects, Curtins and Waterman Group.
Mr Leaman added: “The dedicated new premises and refurbishment are going to transform the performance and landscape of special needs education and care in the community.
“The school has set sterling standards and this project will enable us to set the bar even higher and be of even greater benefit to our precious children.”
Building, Design & Construction Magazine | The Choice of Industry Professionals





