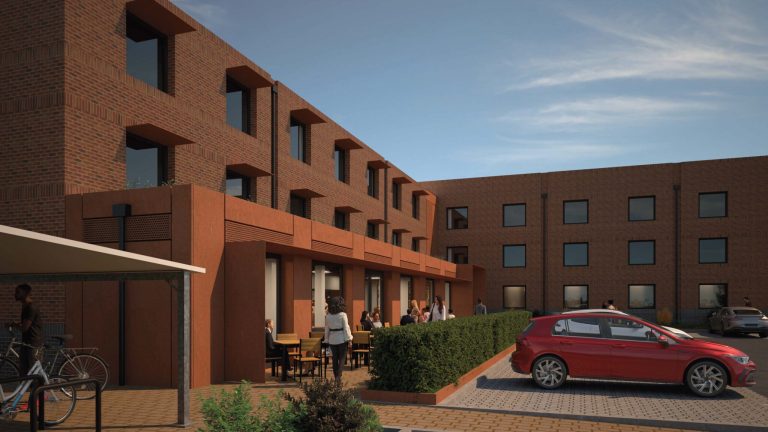Leeds United Football Club has confirmed that planning permission has been approved for the long-awaited expansion of Elland Road Stadium, marking a historic milestone for the club, its supporters, and the city of Leeds. The decision, made by Leeds City Council’s Plans Panel at The Civic Hall, allows the stadium’s capacity to increase to up to 53,000 through the enlargement of the West and North Stands, along with targeted alterations to the South Stand. The approved plans will elevate Elland Road to a UEFA Category 4 stadium, positioning it among Europe’s elite venues. The expansion also opens opportunities for Leeds United and civic partners to host major international tournaments and showcase events, generating cultural and economic benefits for the Leeds City Region. The development has been designed to enhance the matchday experience while preserving the stadium’s historic character. Fans can expect: For players, the upgraded stadium will provide a world-class platform, supporting the club’s ambitions to compete at the highest level and attract top talent. Leeds United Chairman Paraag Marathe said: “We are delighted to have secured planning permission for the expansion of Elland Road Stadium. This is a historic day for Leeds United Football Club. As custodians of this great club, we are committed to its long-term success, and today’s decision supports our ambition to establish Leeds in the Premier League and continue progressing over the years to come. I would like to thank everyone involved in the project to date, for helping us reach this point.” Leeds United Chief Business Officer Morrie Eisenberg added: “From setting out our initial ambitions for Elland Road in late September 2024 to receiving planning approval today, the progress we have made is something we are immensely proud of. This has been a truly collective effort, with Leeds City Council, our local communities in Holbeck and Beeston, National Highways, our expert advisers and, most importantly, our supporters all pulling together to reach this milestone. “The overwhelming level of support, with 98% of respondents backing the proposals, demonstrates how deeply this club and stadium matter to the city. Without our fans, this moment would not be possible. The expansion will allow us to welcome thousands more supporters through the gates, reduce the 26,000-strong Season Ticket Waiting List, and create a better matchday experience for everyone. “The stadium expansion project is also the first step towards the wider regeneration of the Elland Road neighbourhood. Alongside our partners, we are committed to ensuring this development delivers lasting social and economic benefits, from job creation to increased investment, while continuing to grow our community impact through the Leeds United Foundation and organisations such as Holbeck Together.” Enabling works will begin immediately, with major construction set to start after the current season. Elland Road will remain open throughout the project, allowing Leeds United to continue playing at its historic home. Further updates will be shared with supporters as the development progresses. Building, Design & Construction Magazine | The Choice of Industry Professionals














