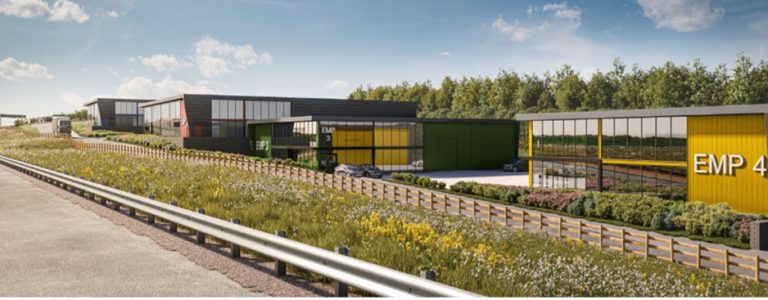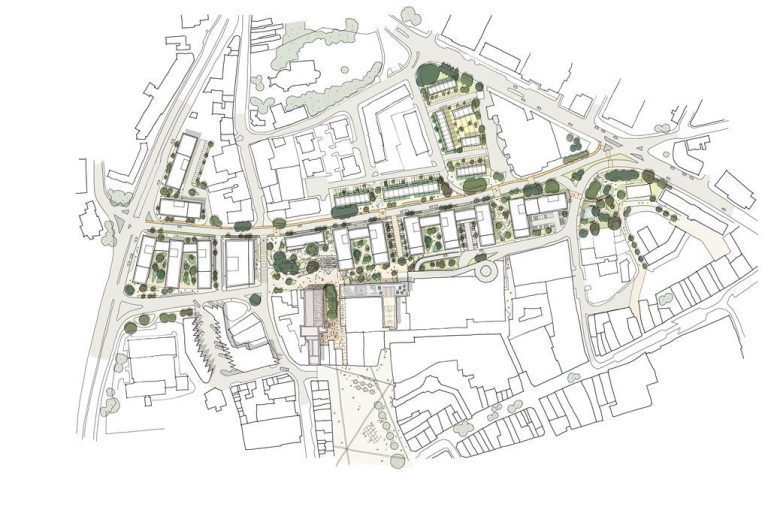Morgan Sindall Construction has officially handed over Phase 1 of the new Maendy Primary School to Torfaen County Borough Council. The handover took place on 27 May 2025, just over a year after work began in March 2024. The project will deliver a new two-storey primary school designed to accommodate 420 pupils across 16 classrooms within a 2,184 sq-m building. Once complete, it will replace the existing school and offer a modern, sustainable environment for learning. Phase 1 includes the completion of the main school building, a rear playground, a multi-use games area (MUGA), and individual play spaces adjoining each classroom. Phase 2 is already underway and is scheduled for completion in January 2026. It will involve demolishing the old school, and constructing further facilities, including a new access road, EV-enabled car park, expansive sports fields, and a Forest School zone. Sustainability is central to the project’s design, with the school targeting a BREEAM Excellent rating. Its all-brick clad steel structure supports 700 sq-m of solar photovoltaic panels on the southern roof pitch, while the building orientation has been optimised for energy efficiency and daylight use. The scheme forms part of Morgan Sindall Construction’s wider Responsible Business strategy. It incorporates the company’s 10 Tonne Carbon Challenge, aimed at reducing carbon emissions through innovation and collaboration. The team has already surpassed its goal, cutting 10.3 tonnes of CO₂e, with initiatives such as using reusable Kentledge blocks for site hoarding foundations—allowing materials to be transferred between phases without creating waste. Community engagement has also been a cornerstone of the project. Pupils have participated in assemblies, construction safety sessions, and sustainability workshops, including Carbon Literacy training for Years 5 and 6. The company is also backing the Healthy Dragons programme, run with the Dragons RFC Community Team, to promote wellbeing and confidence-building among pupils. Further environmental initiatives include the donation of materials to build hedgehog houses, now installed in the school’s Forest School area to enhance biodiversity and environmental education. To ease traffic congestion near the school during peak times, the project includes the development of a new internal drop-off zone. Robert Williams, Area Director for Morgan Sindall in Wales, said: “We’re making excellent progress on the new Maendy Primary School, which will provide a high-quality, sustainable learning environment for children in Cwmbran. “The successful handover of Phase 1, the main school building, marks a significant milestone in our journey to deliver net zero carbon buildings that promote both educational achievement and environmental responsibility. “Our engagement with pupils throughout the build has been particularly rewarding. Initiatives like the Carbon Literacy workshops not only enrich the curriculum but help inspire the next generation to consider careers in construction and understand the importance of sustainable practices.” Building, Design & Construction Magazine | The Choice of Industry Professionals














