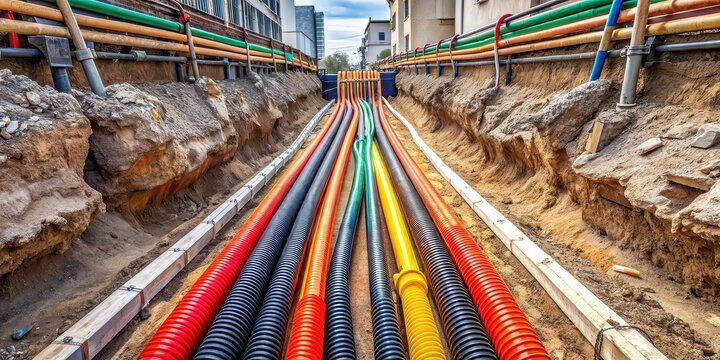It used to be that managing field operations meant clipboards, walkie-talkies, and a whole lot of driving around. Communication was clunky, updates took forever, and staying on top of every crew and project felt more like herding cats than running a business. But lately, something’s changed. Software made for field ops teams has quietly reshaped the way tradespeople, electricians, and service companies stay organized, talk to their teams, and get paid. It’s not flashy. It’s not showy. But it’s the kind of shift you don’t unsee once you’ve worked with it. A Job Site Is Not a Desk, So Why Use Desk Tools? Imagine trying to build a house while tethered to a computer in an office. That’s basically what old-school management tools expected from field service teams. Paper forms, spreadsheets, confusing email chains—they all assumed people doing real physical work had time to sit and sort through all that. They didn’t. So jobs got delayed. People showed up at the wrong times. Details slipped through the cracks. The field is messy and unpredictable, and it moves fast. So the tools have had to evolve. Now, with cloud-based systems that update in real time, teams can change schedules, log problems, and send photos from wherever they are—on a ladder, in a truck, under a crawl space. That means everyone sees the same thing, no matter where they are. Instead of wondering if the parts came in or if the team remembered to install the panel, you know. Instantly. And when you can respond faster, your business runs smoother. It’s that simple. Why Electricians Are Ditching the Paper Trail If you’ve ever spent the better part of your Friday night hunting down a signed work order or searching for a payment that somehow vanished into thin air, you understand why electricians have had enough of the old way. Especially the ones trying to grow. Most electricians didn’t start their businesses to spend hours doing paperwork. They’re in it because they’re good at the work. The hands-on, real-world problem-solving that comes with wiring up a new build or troubleshooting a fuse box that keeps blowing. But the minute they bring on a second van or hire help, the logistics get complicated. Who’s where, what’s been done, what still needs doing—it all starts to blur. That’s where smarter tools come in. Not just apps that track mileage or store customer numbers, but systems that give a full view of what’s happening on every job. Scheduling becomes drag-and-drop instead of phone tag. Notes and checklists don’t get buried. Photos and updates stay attached to the job they belong to. Even billing starts to feel less like pulling teeth. And if you’re still training, still figuring out your own path, that kind of support matters more than you think. The steps to becoming an electrician don’t usually include lessons in business automation—but maybe they should. Because the ones who get this stuff early are the ones who scale faster, sleep better, and stop drowning in paperwork before it sinks the whole ship. The Tools That Are Quietly Making Field Teams Unstoppable There’s a difference between just having software and having the right kind of software. Not everything labeled “project management” actually works for folks out in the field. What works in an office doesn’t always translate to a job site. But the best software for electrical contractors understands the kind of chaos tradespeople deal with every day. It handles changing schedules without causing a domino effect. It keeps every update tied to the right job. It sends reminders, invoices, and updates without making someone log into a slow, clunky dashboard. Most importantly, it cuts out the middle mess so electricians can focus on the work—not the logistics. Then there’s the electrician CRM—basically a system that tracks customers, jobs, payments, and past work all in one place. It’s more than just a digital address book. It lets you see patterns in your work, figure out where you’re making money (and where you’re not), and stay in touch with the folks who keep calling you back. When you know your customers that well, it shows. They notice. And they keep coming back. Running a Crew Doesn’t Have to Be Total Chaos A crew that works well together is a beautiful thing. But even the best teams can fall apart without solid communication. One guy misses a text. Another forgets which breaker to install. A job gets pushed a day later than it should have, and now everyone’s behind. That kind of domino effect used to be normal. Not anymore. With connected tools, managers can spot those cracks before they widen. You see when someone’s running late, or when a part is missing, or when a customer needs to reschedule. You’re not stuck reacting. You’re adjusting in real time. It takes so much of the edge off. No more flipping through texts and call logs trying to piece together what happened. You’ve got a clear picture, right in front of you. And when the techs see that you’ve got their backs—when you’ve built in systems that support them instead of slow them down—they work better. They trust the system. It’s not just about running things faster. It’s about running things cleaner. Fewer mistakes, fewer back-and-forths, and way more confidence that nothing’s falling through the cracks. The Future of Field Work Is Already Here—And It’s Working There was a time when software sounded like something only big companies could afford or figure out. But field ops tools have grown up. They’ve gotten smarter, simpler, and more tailored to the people who need them most. They’re not about replacing skilled work—they’re about backing it up. When electricians and other tradespeople use the tools built for their boots-on-the-ground work, they get to spend less time juggling the admin side of things and more time doing what they’re actually good at. Fixing, building, wiring, solving. The shift is already happening. It’s not loud, but it’s steady. Job sites are getting sharper.














