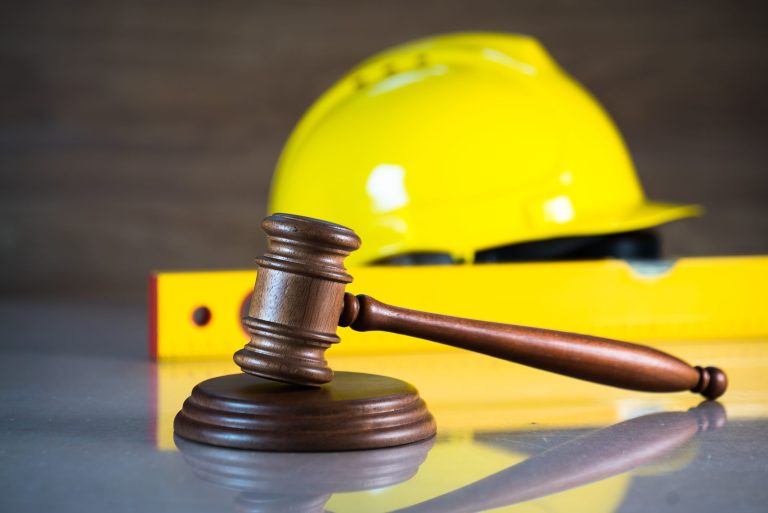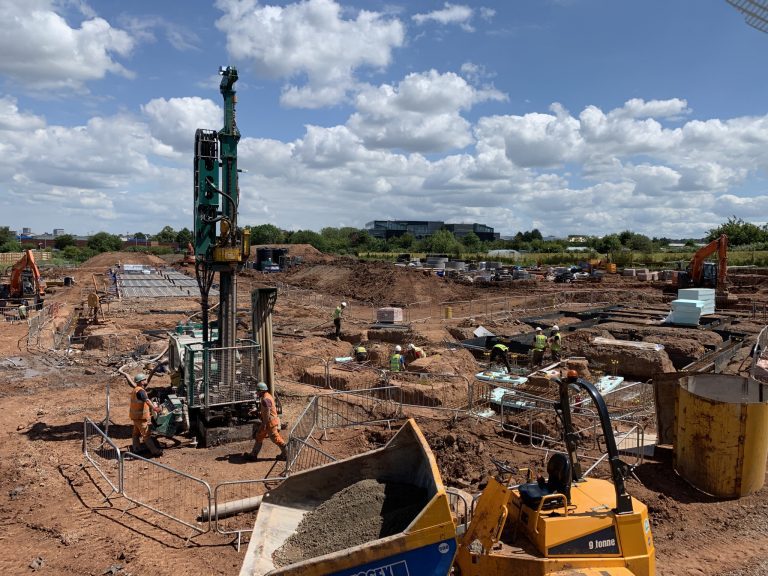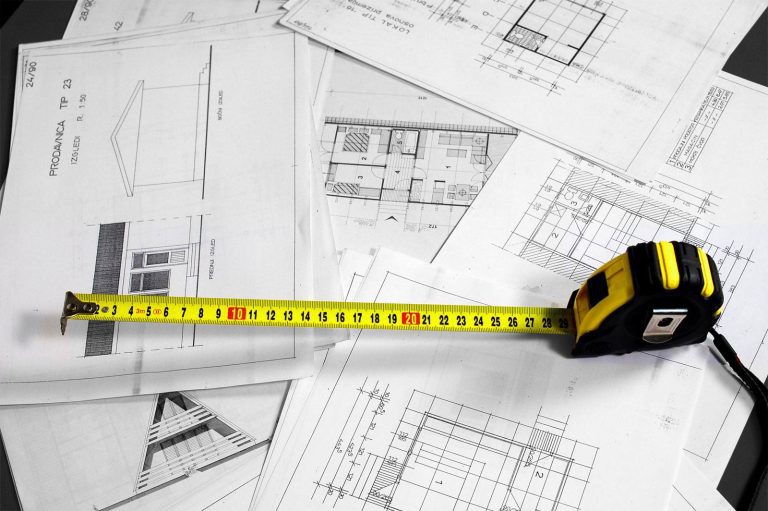The construction sector is regarded as being significantly conflict and dispute ridden and is one of the most claim orientated industries. Projects are usually long-term transactions with a high level of uncertainty and complexity and, as a result, they are seldom without bumps along the way. Often plans are changed and altered by project members as they react to issues that arise and, if a problem is left unsolved, it can lead to disputes that require assistance from lawyers who not only understand the legal aspects, but also the technical parts of the project. A poorly handled dispute can and will cause you financial loss, wasted time and a great deal of stress. The key to minimising these risks is an early assessment of legal and factual issues between parties to determine the appropriate manner and forum for resolving your dispute. Many disputes that end with a contested and expensive courtroom trial could have been resolved by other means but, in some cases, there is no alternative but to litigate in the courts, particularly if there is contractual interpretation required. It is also important to look at how a dispute is covered within your JCT, NEC or private contract, as provision could already have been made for the way in which it must be handled. The process of opening a construction dispute in the courts Before enacting a dispute, it is essential to seek legal guidance and, for it to be formalised, there must first be an established basis for the claim. While the process is rather straightforward, legal systems in the UK vary, so it is important to follow the one that applies to you. A major part of the dispute process is providing evidence that you took every action possible to resolve the issue without resorting to the courts. If the case has good standing and you have contacted the relevant legal professionals, you can complete a claim form to send to the court. If the claim is considered weightier, a three-track system is used to resolve the issue. Your lawyer will work alongside you to tender the claim to either a small claim [a claim that has a value below £10k], fast track claim [a claim with a value between £10-£25k] or a multi-track claim [a complex claim with a value of £25k or more]. The court will then deliver an ‘order of directions’ that outlines the process for how the case will be conducted. This will provide you with guidance on the documents that will need to be disclosed, the due process, timetable for the trial, and other variables that are specific to your case. Other resolution options It is not uncommon for court proceeding fees to exceed the value of the initial claim, which is why legal professionals will often recommend other avenues to resolve a dispute. These include mediation, adjudication, arbitration and expert determination. The Pre-Action Protocol for Construction and Engineering Disputes requires parties involved to meet at least once before litigation commences, to discuss whether an alternative form of dispute resolution would be a more appropriate means to resolve the issue. This means most cases will have to go through some form of alternative dispute resolution before going to court. Adjudication Adjudication, in some scenarios, is a statutory and contractual dispute resolution procedure. It is the process in which a neutral third party will give a decision on a dispute and is historically most prevalent in the construction industry. This is largely because if you are a party to a construction contract you have a statutory right to refer your dispute to adjudication. If you are the successful party to adjudication, you can apply to the Technology and Construction Court to enforce an adjudicator’s decision. The decision will become binding unless it is revised in arbitration or litigation. Many choose adjudication when drafting contractual terms as it is less expensive than court proceedings and is a quick method, designed to ensure cash flow is maintained during the construction process. Expert determination Expert determination is often used to resolve disputes that are of a specialist nature, such as construction, and when there is a valuation dispute. It allows an expert to determine the dispute, and the involved parties will agree to this by contract, meaning the expert’s determination is binding. If your dispute involves a valuation, expert determination is far more economical than court proceedings, and is often quicker and less formal. Arbitration Arbitration is a confidential process which sees all involved parties agree to refer the dispute to a third party who has relevant experience in the matter at hand. Disputes are resolved based on material facts, documents and relevant principles of the law. In the UK, arbitrations are governed under the Arbitration Act 1996 to ensure they are fair, cost-effective, and quick. The law is followed wherever possible and the language used is often more user-friendly and accessible in comparison to court proceedings. There are limited powers of compulsion and sanctions available to the arbitrator if one party fails to comply with the directions set, and limited appeal rights during the process. It can also come at a similar cost to litigation at court, so it is up to you to decide which process you would like to follow. Mediation Mediation is a common form of dispute resolution within the construction industry. The mediator is an independent person, whose role is not to make a decision, judge or advise, but to facilitate discussions between you and the other parties involved to resolve the dispute. Mediators are generally highly experienced in the area in which they practice and will encourage you and the other parties involved to find a solution which will suit all your needs. By entering mediation, you can help maintain business relationships whilst saving on the cost of litigation. It is also relatively quick, with the process only lasting around one to two days. However, in some cases mediation does not result in parties reaching an agreement, meaning the














