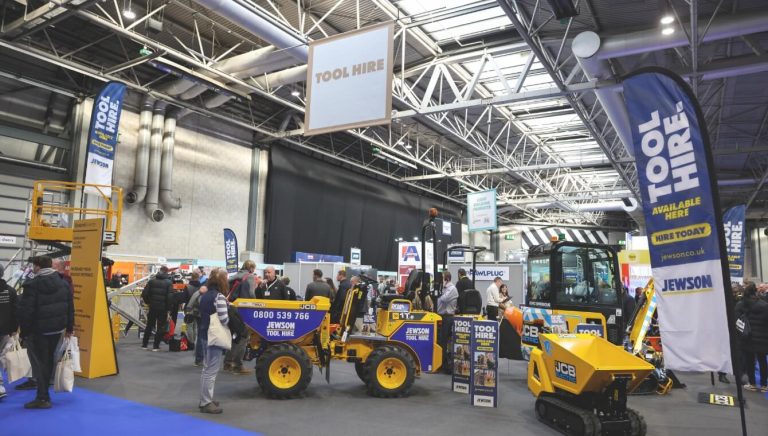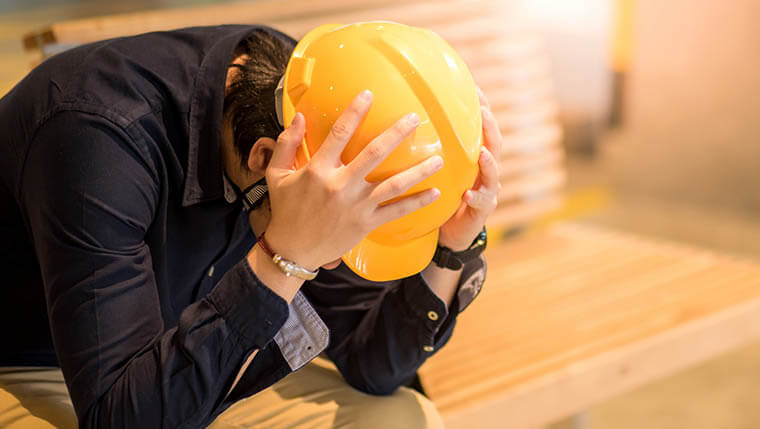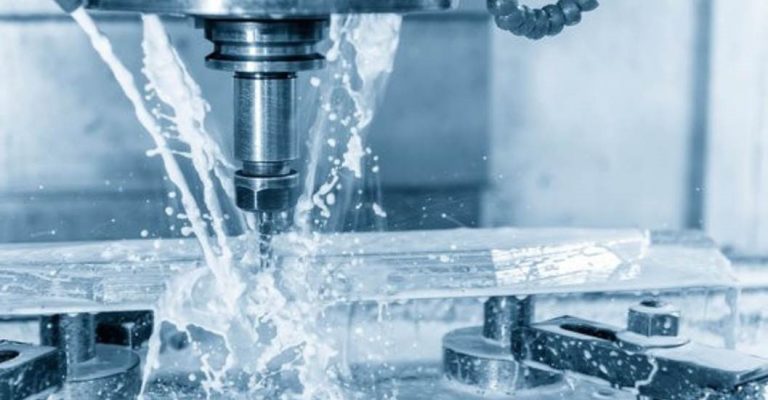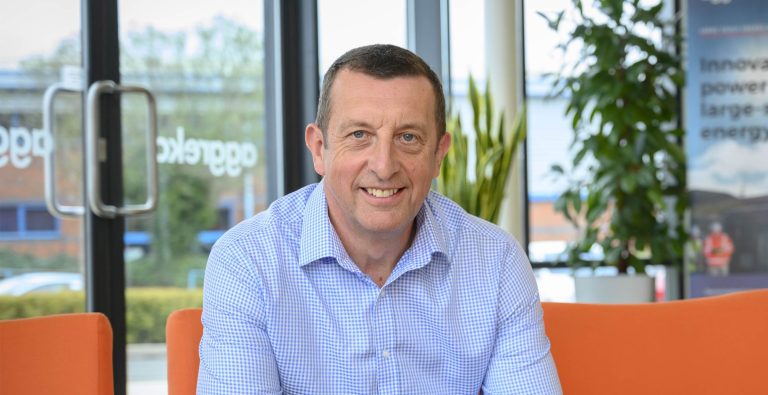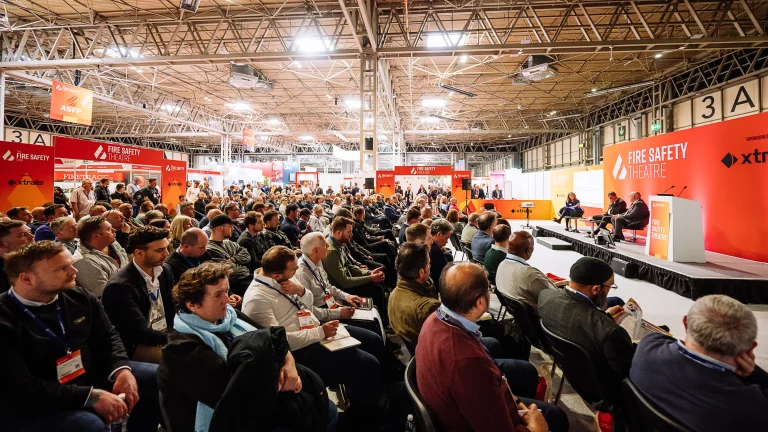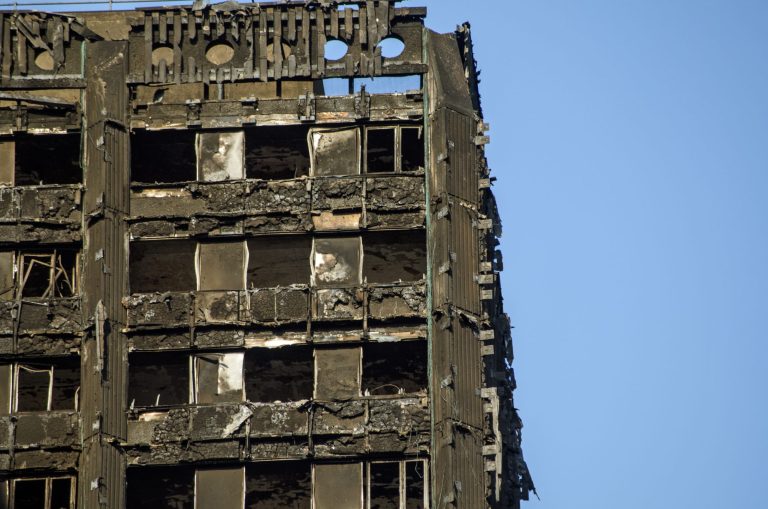In the years that have followed on from Grenfell, a tragic event that still lives on in our memory, there have been major discussions around the cladding and insulation materials used in the construction of high-rise buildings. As a result, a series of changes have been made to fire safety regulations in England and Wales – culminating in the Building Safety Act 2022. The landmark piece of legislation, heralded by former housing minister Robert Jendrick as the “biggest change in building safety for a generation”, has sought to rapidly raise the standards for building fire safety. Now, almost one year after the Building Safety Act 2022 came into effect and six months after secondary legislation was implemented, what impact has this had on the construction industry? How fast is progress really being made? Oliver Lawton, co-founder of the Copper Sustainability Partnership (CuSP) and Managing Director at Lawton Tubes, explores what more needs to be done to make the built environment as safe as possible. What are the latest changes to fire safety legislation? One of the key pieces of legislation to come out of the Grenfell Tower Inquiry was the banning of the flammable cladding and insulation materials that were deemed responsible for spreading the blaze. The inquiry concluded that aluminium composite material (ACM) cladding “acted as source of fuel”, causing the fire to spread quickly around the building. The material was soon banned from external wall systems of certain high-rise buildings over 18m in height. This was then extended to buildings over 11 metres in 2020, after another fire stoked by combustible cladding in Bolton in a building that was only 17.84m tall. In 2022, further revisions were made to bring hotels, hostels and boarding houses within the scope of the ban and to prohibit the use of metal composite materials with a PE core from the external wall systems of all new buildings – regardless of size or use. Beyond the flashpoint of combustible materials, the Fire Safety Act 2021 and Building Safety Act 2022 have sought to implement more robust processes for evaluating building fire safety – something we wholly welcome. The changes aim to “go faster and further to promote fire safety” and include introducing a new Building Safety Regulator with powers to impose harsher penalties for malpractice. So, what are the benefits? Following the implementation of the Building Safety Act 2022, work is now underway to remove flammable cladding and update fire safety processes in line with new standards. We know that one of the Government’s main priorities has been to identify and start works on the buildings that share the same flammable ACM cladding that was responsible for spreading the fire at Grenfell. As of December 2023, 96% of the 496 high-rise buildings with ACM cladding have either started or completed remediation work. However, this data does not account for the buildings over 11m that have recently come into the scope of the ban. The gravity of the Grenfell tragedy and subsequent scrutiny of the UK’s cladding crisis has raised awareness of the dangers of plastics in construction, spotlighting an issue that urgently needed to be addressed. Not only have plastics like PE been shown to pose a major risk to fire safety, but as the case of the Grenfell firefighters diagnosed with terminal cancer sadly shows, they also contain dangerous chemicals that seriously threaten human health. Recent legislative changes call for a more proactive approach to fire safety across the design, construction, and operational phases of a building – setting out the responsibilities of different parties more clearly and holding those that fail to meet these obligations to account. Regulatory framework has also seen huge improvements in recent years – most recently with the new Building Safety Regulator being granted increased powers to impose unlimited fines and prison terms of up to two years on property owners and developers that fail to comply with regulations. What are the shortcomings of the new fire safety regulations? There is no doubt that new fire safety legislation is already having a positive impact, with the removal of dangerous cladding helping to protect thousands of residents. What is concerning, however, is the number of buildings that are still at risk. To date, remedial works have been largely confined to buildings with Grenfell-style ACM cladding. Efforts to remove other types of dangerous cladding such as high-pressure laminate and other plastics like PVC, have made considerably slower progress. As of December 2023, only 24% of the 950 high-rise buildings identified as having dangerous non-ACM cladding have completed remediation, leaving 719 buildings susceptible to cladding-related fire risks. Progress has been even slower on buildings between 11m and 18m, with only 21% of mid-rise blocks with flammable cladding of any kind completing remediation. Another aspect of the legislation that has raised concern is that many buildings still aren’t considered. While the scope of the ban has been extended and now includes high-rise residential buildings, hospitals, care homes, student accommodation, hotels, hostels and boarding houses, combustible materials can still be used in the external walls of other types of buildings – such as places of worship, sports stadiums and low-rise blocks of flats that don’t meet the height threshold of 11m. The ban on combustible materials has so far also only been limited to the external walls of buildings. While this is understandable, it also overshadows the many fire risks that exist in other parts of a building. Flammable plastic materials like PE, PVC and HDPE are still routinely used in a variety of products, including pipework, window frames, coverings, guttering and roofing, posing serious risks to fire safety. What more needs to be done to protect residents? In recent years, more evidence has come to light regarding the safety of plastics, laying bare the risks that these materials pose and substantiating the arguments that more extensive bans need to be put in place. As a material with a naturally low melting point, plastic has no part to play in the





