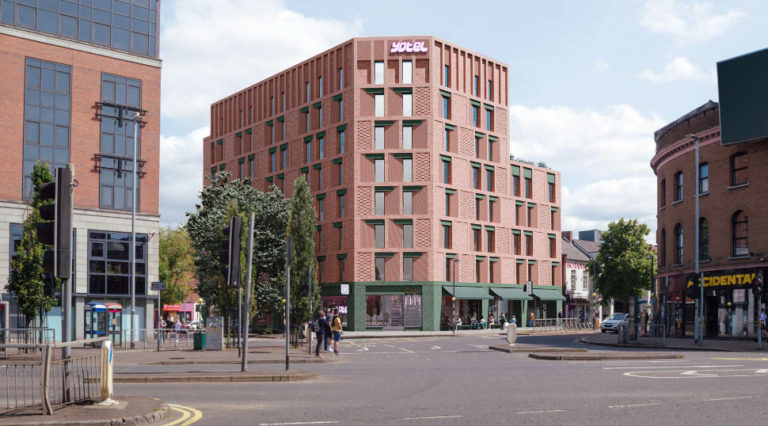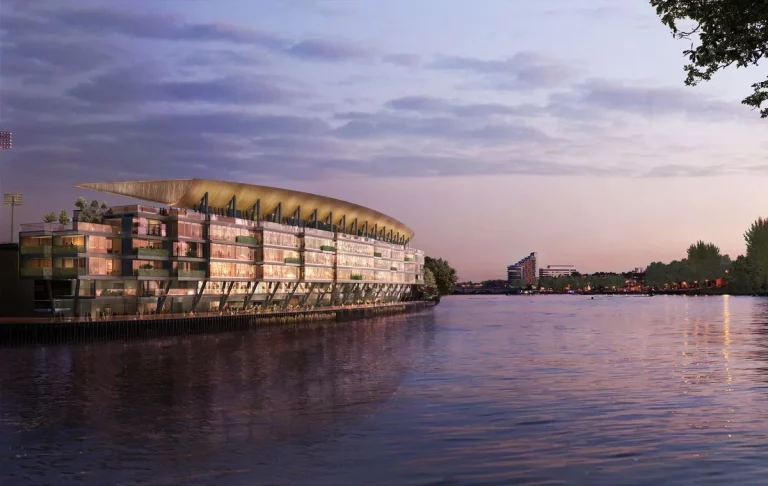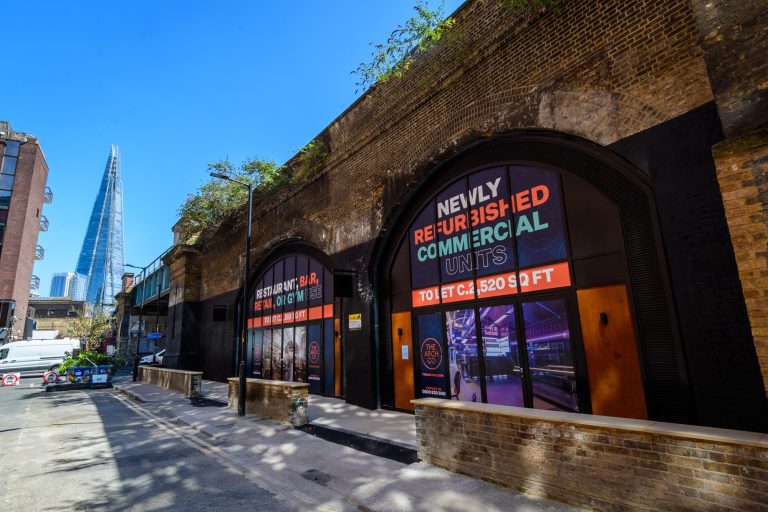A powerhouse delegation, headed by the Government’s Lisa Nandy MP (Secretary of State for Digital, Culture, Media and Sport), visited Everton Stadium during the Labour party’s annual conference in Liverpool. Ms Nandy, the MP for Wigan, was accompanied on the tour of the Club’s new waterfront home by Steve Rotheram, the Mayor of the Liverpool City Region, Andy Burham, Mayor of Greater Manchester and Jade Botterill MP prior to their attendance at the conference, which is regarded as one of the biggest political gatherings in Europe. The political VIPs, along with senior Government civil servants and policy makers, were impressed to hear how advanced manufacturing, digital technology and assembly techniques had been utilised on this ‘once-in-a-generation’ development. Everton’s Interim CEO Colin Chong hosted the group with Laing O’ Rourke’s CEO Cathal O’Rourke, as they toured the stadium. As well as learning more about The Plaza, the refurbished Grade II Listed hydraulic tower and the Club’s steadfast commitment to accessibility, the delegation also learnt how more than £280m of social value had been created during the build. Lisa Nandy, Secretary of State for Digital, Culture, Media and Sport said: “Everton is a Club with a rich and proud history – this new stadium will play an important part in not only the club’s next chapter, but also the future of Liverpool City Region. “Both Andy and Steve have expressed the incredible contribution that Everton Football Club makes to the local community, and we absolutely share their excitement for the official opening in August 2025”. Everton Stadium, which has been under construction since the summer of 2021, is widely recognised as one of the largest single-site private sector developments in the country, contributing an estimated £1.3bn boost to the UK economy, creating tens of thousands of jobs and is estimated to attract 1.4m visitors to the city of Liverpool, annually. Colin Chong, Everton’s Interim CEO, said: “It was great to have to the opportunity of hosting the Secretary of State and Lisa’s Labour colleagues at Everton Stadium. “I’d like to thank Lisa, Steve, Andy, Jade and all the civil servants for taking the time out of their busy conference schedule to see this important development for themselves. “I know they were impressed with the stadium and how the Club’s Stadium Operations team and Laing O’Rourke have harnessed digital technologies and modern methods of construction to deliver a project of the highest quality. As the project nears completion, they also saw how transformative it will be for city as the Club’s ambitious plans continue to provide new opportunities, raise aspirations and create a lasting legacy.” Everton Stadium is due to be completed on schedule later this year and the Club is planning a series of test events early next year in anticipation of playing their first competitive fixture at the new waterfront home next August. Cathal O’Rourke, Group Chief Executive at Laing O’Rourke, added: “It was a pleasure to welcome the Secretary of State and Mayors of Liverpool and Manchester as well as their Labour colleagues to Everton Stadium to see the incredible progress our team is making. As a result of our manufacturing led approach to construction, in less than three and a half years we have gone from a water-filled dock to a world-class stadium that is now just months from completion. We are proud to be working with Everton on a project that is the catalyst for the regeneration of this part of north Liverpool, and which has created employment, training and educational opportunities for thousands of local people.” Building, Design & Construction Magazine | The Choice of Industry Professionals














