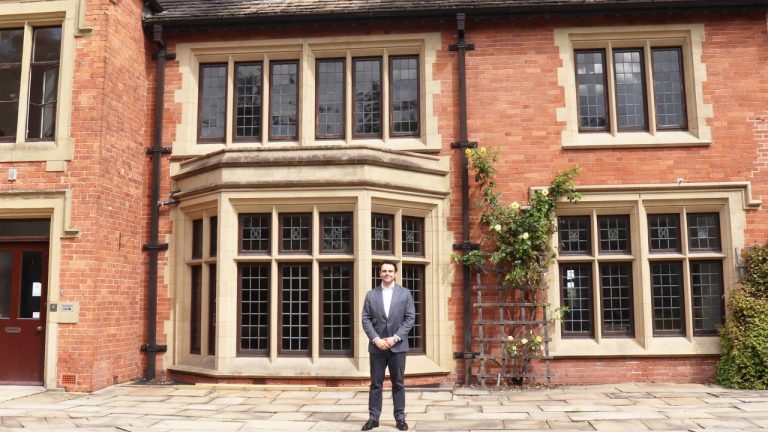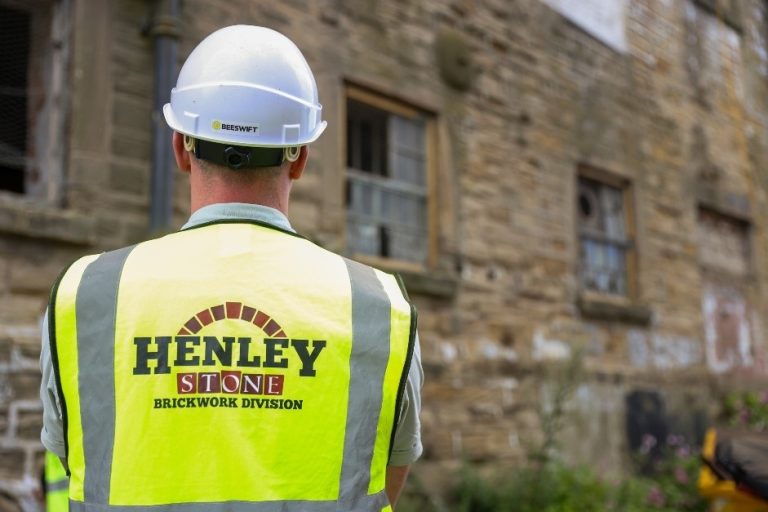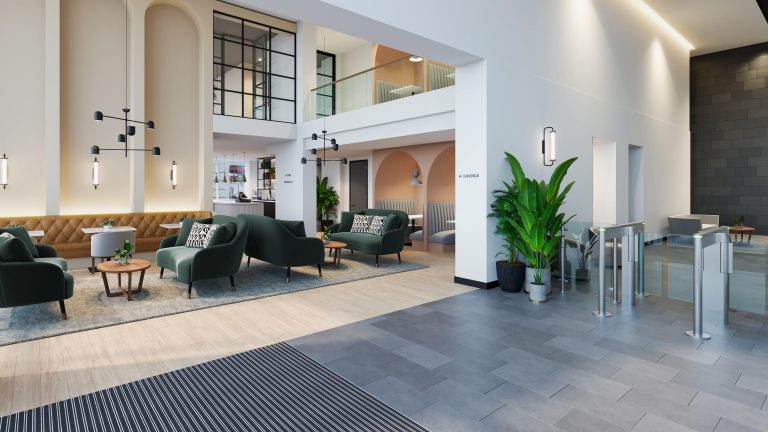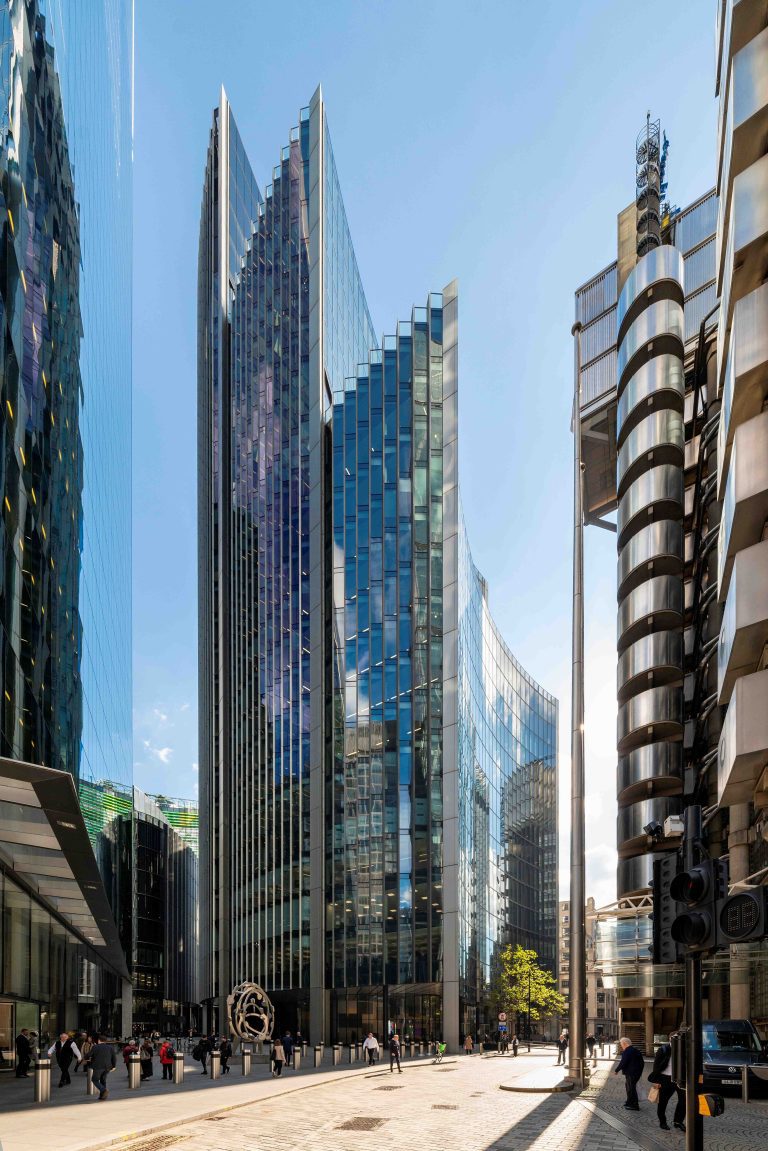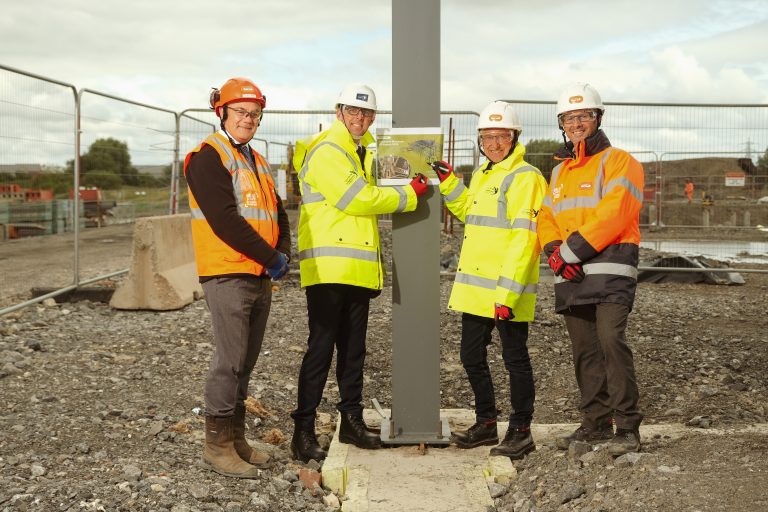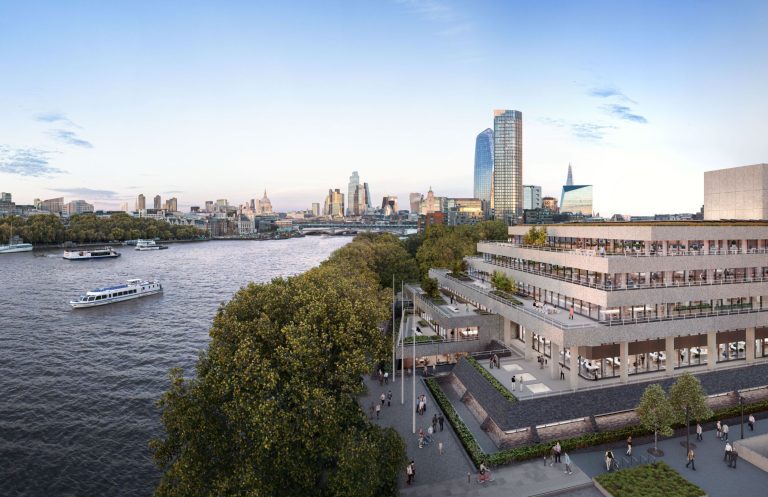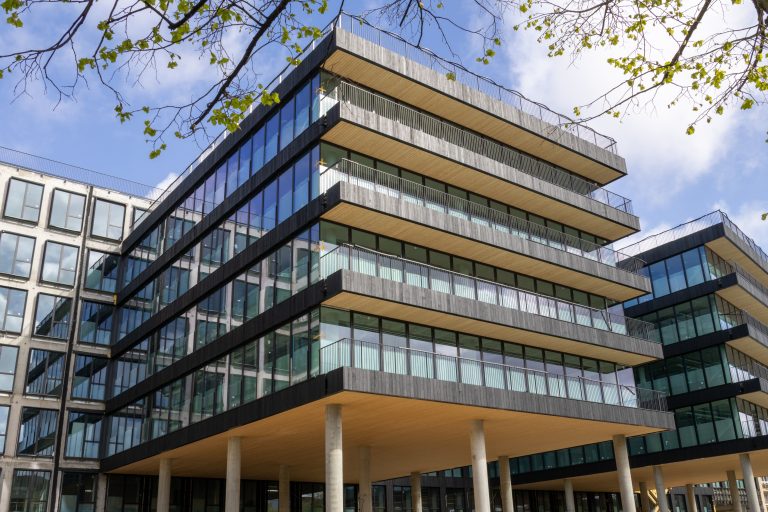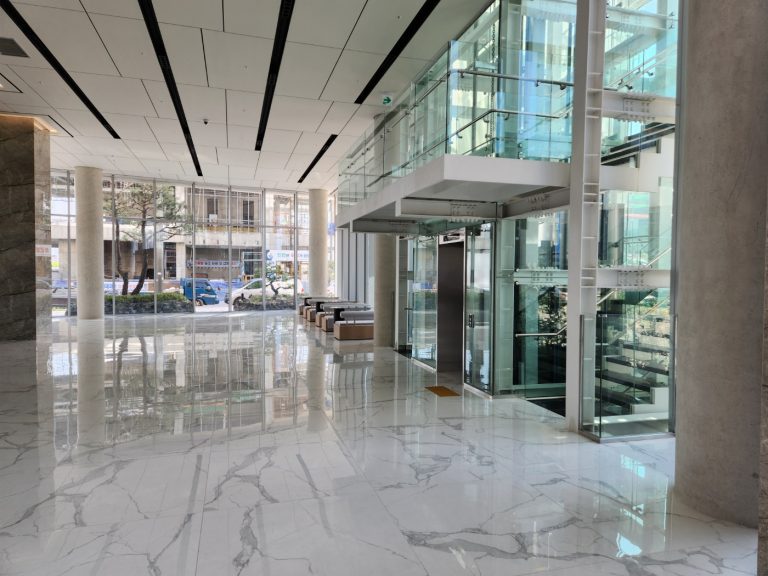Wakefield-based Henley Group restores derelict Grade II listed mill set to become the largest creative hub outside of London. Yorkshire-based construction company, Henley Stone Restoration & Remedials Ltd, part of the Henley Group, is restoring the traditional brickwork on a 19th century Grade II listed building complex, Rutland Mills, in Wakefield. The restoration and repair project will honour the 200-year-old architecture to transform the derelict building into a world class creative hub, Tileyard North. Once a thriving textile mill adjacent to the contemporary Hepworth Gallery at the edge of the river Calder, the 9,300sqm historical industrial complex has been derelict for 20 years and many of the spaces have significantly deteriorated. Award-winning restoration and remedial expert, Henley Stone Restoration & Remedials Ltd, has been appointed to oversee the restoration required to return the Grade II listed building to its former glory, honouring its original fabric and the region’s industrial heritage. The extensive work includes complete façade restoration, structural alterations and strengthening, as well as repairs to the existing building. Alongside Furness Brick & Tile Co Ltd and HSRR, Henley Group has identified replacement brick and mortar samples that match sensitively to the existing 19th century brickwork. Tom Cardoe, Head of Restoration at Henley Group, commented: “We’re proud to bring decades of restoration and remedial expertise to the regeneration of Rutland Mill, a landmark project which will significantly enhance the local economy – it will be The Battersea Power Station of the North”. “By carefully repairing and restoring the building’s fabric, we will bring this historical site back to its former glory and breath life back to this once forgotten part of Wakefield. Regeneration projects bring immediate benefits to the local area and these are the kind of projects we pride ourselves on.” Led by developers City & Principal, Stainforth Construction, architects Hawkins Brown and project manager, Opera, the site will become a thriving cultural hub with facilities for music and digital studios, start-ups, creatives, and the local community. The scheme will also create educational space, a hotel, food and drink and facilities complementary to the Hepworth Gallery. Adam Standeven, Contracts Manager at Stainforth Construction, said: ‘It’s great to work in collaboration with a local Wakefield Restoration company, especially one that always provides a professional service, with a team who have an incredibly positive attitude towards delivering top quality work on this heritage project.” Rutland Mills is the final stage in completing a ten-acre regeneration plan that is revamping Wakefield’s riverside. The wider plan converts the space into a mixed-use, inclusive, creative, and cultural cluster with world-class facilities. The first phase of works, comprising of four buildings across 60,000sqft, for several uses including a work and education space, event space, bistro café and gin bar, and a central courtyard, was completed in December 2022. The new central courtyard allows for breakout activity at the ground floor, as well as providing the opportunity for large scale events, such as music and food and drink festivals. The second will be completed phase by the final quarter in 2024. For more information on Henley Group, visit: https://www.henleystoneremedials.co.uk Building, Design & Construction Magazine | The Choice of Industry Professionals




