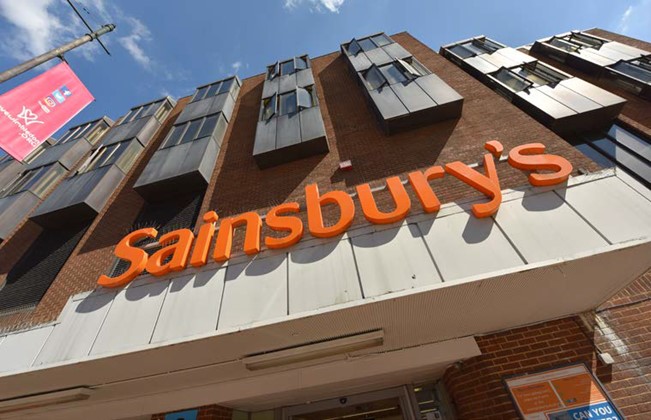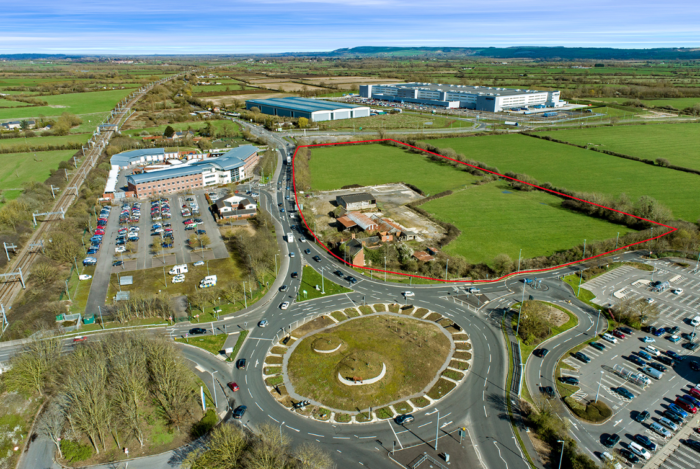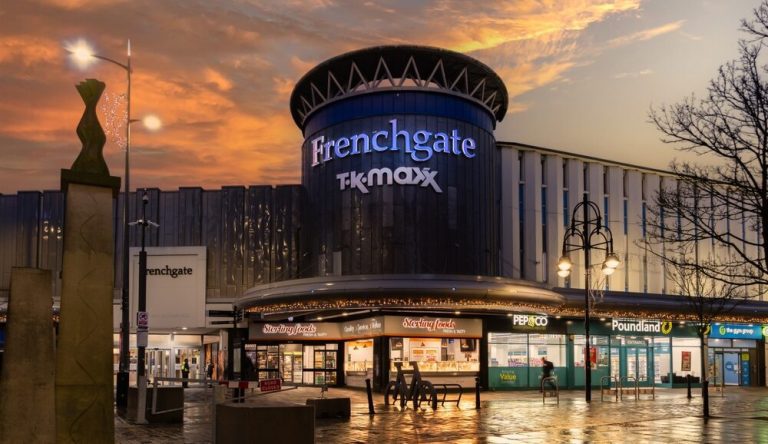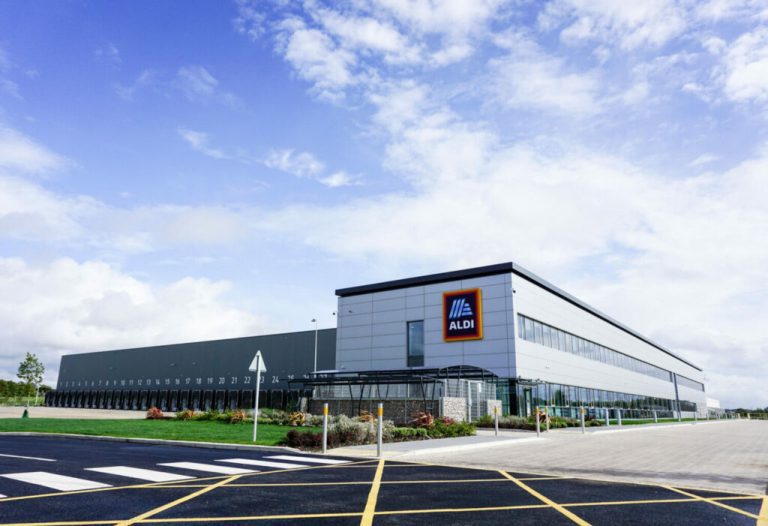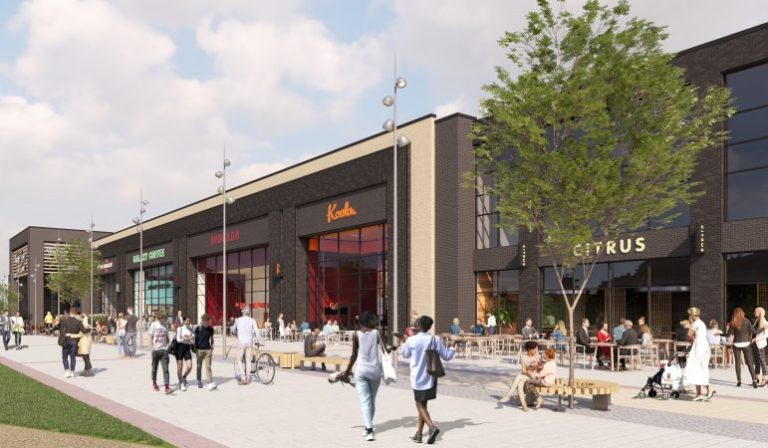Aldi, the popular supermarket retailer, has unveiled its latest plans to expand its footprint across the UK, aiming to achieve its long-term target of 1,500 stores. Currently operating over 1,020 stores, Aldi is actively seeking new locations to ensure high-quality food is accessible to all. In a bid to identify optimal sites for upcoming store launches, Aldi launched a nationwide campaign in May 2024, inviting the public to suggest priority locations. The response was overwhelming, with thousands of requests pouring in from across the country. After carefully reviewing these suggestions, Aldi has updated its list of priority locations for new stores. The retailer is now targeting a variety of areas, including multiple sites in London such as Woodford, Surbiton, South Croydon, Notting Hill, Walthamstow, Beckenham, Bromley, and Barnet. Other targeted locations include Redhill in Surrey, Aldershot in Hampshire, Haywards Heath and Burgess Hill in West Sussex, Chatham in Kent, Cheadle and Chorlton in Greater Manchester, Formby in Liverpool, Newark in Nottinghamshire, Chesterfield in Derbyshire, Wellingborough in Northamptonshire, Rayleigh and Brentwood in Essex, Dorchester in Dorset, Clarkston and Cathcart in Glasgow, Penzance in Cornwall, Warwick in Warwickshire, and Bath in Somerset. Additionally, Aldi has identified over 100 potential sites within the M25 motorway and another 100 locations in the wider South East region where there is significant demand for new stores. Aldi’s expansion strategy includes both its standard stores and the smaller Aldi Local format, which caters to urban areas within the M25 with a size of around 5,000 square feet. Jonathan Neale, Aldi UK’s Managing Director of National Real Estate, emphasised the retailer’s commitment to accessibility: “We want to make high-quality food accessible to all, but we can’t do that while there are still some towns and areas that either don’t have an Aldi or have capacity for additional stores. We recognise there is huge demand in certain regions for more stores, which is why we decided to get the public’s input on our latest list of priority locations. They have helped us identify where demand is greatest, and we will continue to work to bring Aldi to as many people as possible.” To accommodate its expansion, Aldi is seeking sites that can host a 20,000 square foot store with around 100 parking spaces, ideally located near main roads with good visibility and access. This aggressive growth plan is supported by Aldi’s substantial investment strategy, which includes over £550 million allocated to its store and distribution network throughout 2024. This investment will fund the opening of new stores and the enhancement of existing locations and distribution centres. As Aldi continues its rapid expansion, it aims to meet the growing demand for its high-quality, affordable products across the UK. By engaging with the public and strategically selecting new locations, Aldi is well on its way to achieving its ambitious target, ensuring more communities benefit from the Aldi shopping experience. Building, Design & Construction Magazine | The Choice of Industry Professionals
