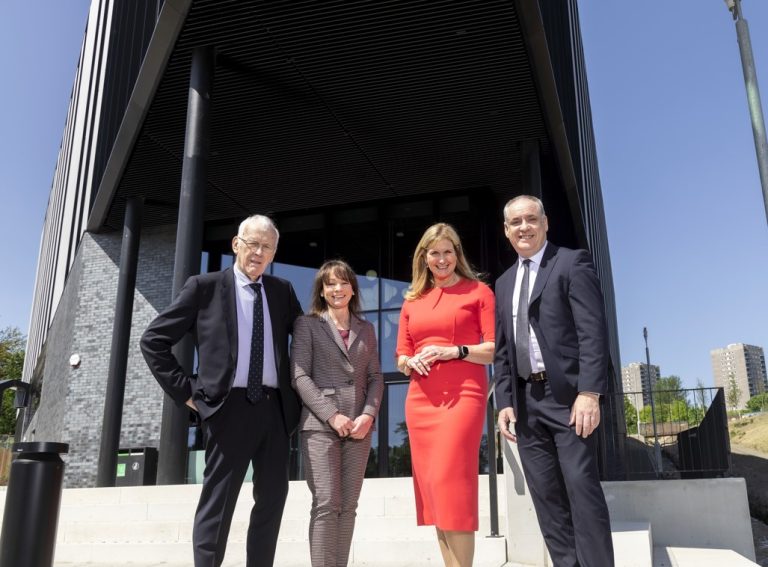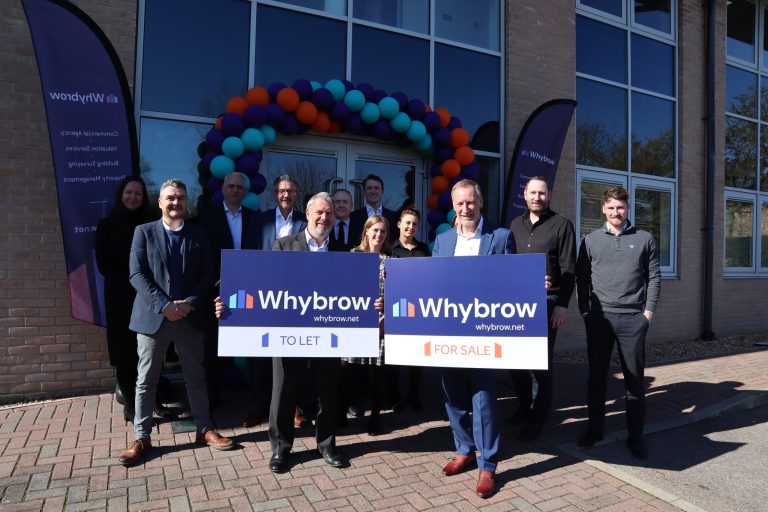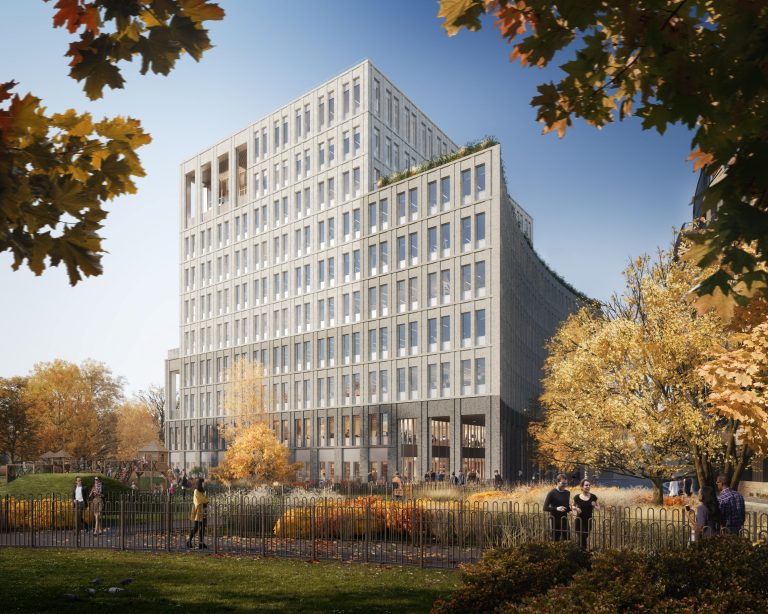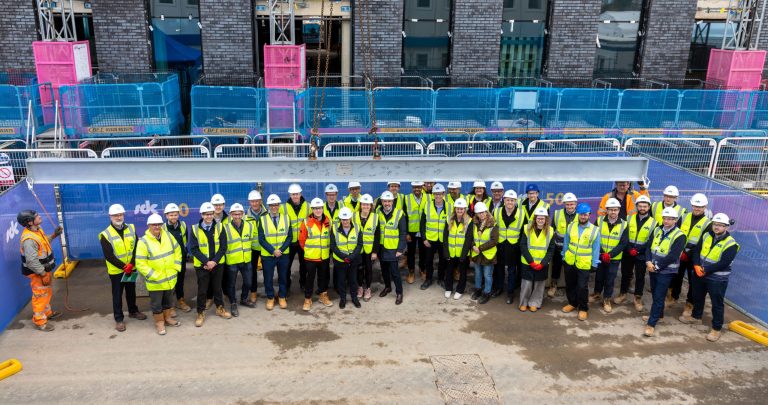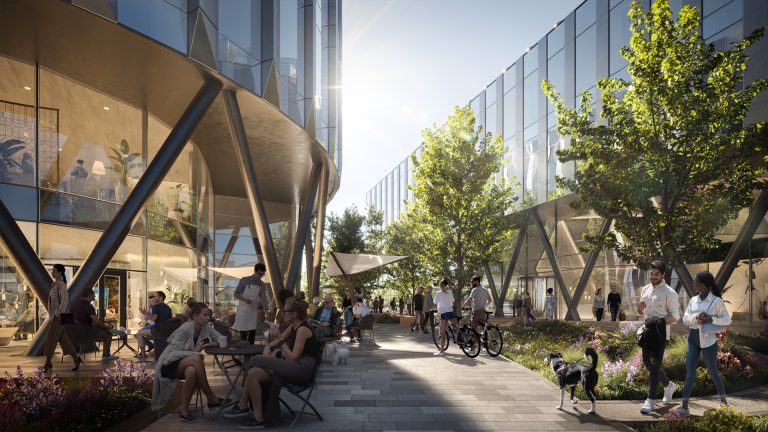The £40 million ONE BioHub is the iconic new location for life sciences in Aberdeen. Inspiring ambition, giving scientists and innovators skills and knowledge to turn research and innovation into businesses, and supporting them on the entrepreneurial journey. ONE BioHub will provide start-up, spinout and scaling life sciences businesses, tackling modern health challenges with incubator laboratories and offices, fully customisable grow-on space, commercialisation and growth programmes, and access to mentors, expert networks and investors. The new-build industry innovation hub is a focal point for action and investment to diversify the economy and maximise the impact of science and technology from within life sciences companies, the University of Aberdeen, Robert Gordon University and NHS Grampian. It will accommodate up to 400 bio-entrepreneurs at full occupancy. An Aberdeen City Region Deal innovation project, ONE BioHub is led and co-funded by Opportunity North East (ONE) with funding from the UK Government, Scottish Government and Scottish Enterprise. The University of Aberdeen and NHS Grampian are strategic partners and have provided the site for ONE BioHub, in the heart of Aberdeen’s Foresterhill Health Campus. Sir Ian Wood KT GBE, chair of ONE, said: “ONE BioHub will be the transformational place in the North East of Scotland for the entrepreneurial life sciences community and growth sector to meet, share, learn, start up, innovate and grow. It will be a new game-changing technology and business cluster in Aberdeen, accelerating life sciences commercialisation, translating research into solutions in the market, improving health and wellbeing, creating high-growth businesses and high-value jobs, and harnessing the potential of science, technology and innovation to diversify the economy. This adds an exciting new business dimension to our economy.” Deborah O’Neil, OBE FRSE, chairs the life sciences board at ONE and ONE BioHub and is CEO of Aberdeen biotech company NovaBiotics said: “North east Scotland is serious about its life sciences opportunity. The region is home to world-class research and innovation in the University of Aberdeen, Robert Gordon University and NHs Grampian, a thriving community of 2,500 life scientists and a cluster of dynamic biotech, medtech and healthtech businesses. ONE BioHub will make more of all these strengths, assets and talented people. It will inspire the next generation of bio-entrepreneurs to commercialise innovation in the city, solve health challenges and create lasting economic value.” Formally launching ONE BioHub to the life sciences community, partners and stakeholders this morning, Scottish Government Innovation Minister Richard Lochhead said: “ONE BioHub will be a tremendous asset for the North East and the whole of Scotland. It will allow the already thriving life sciences cluster in the region to continue growing, innovating and succeeding. This includes important work in developing innovative treatments for conditions like Alzheimer’s Disease and cancer.” “This reflects the key role that life sciences have in our National Strategy for Economic Transformation and forthcoming National Innovation Strategy. And the partnership working that has made ONE BioHub possible exemplifies what is needed for the successful transformation of our economy.” “That is why the Scottish Government has invested £10 million in BioHub through the Aberdeen City Region Deal.” UK Government Minister for Scotland, Malcolm Offord, said: “This fantastic ONE BioHub facility is an important new platform for the region’s life sciences industries, and I have no doubt that it will rapidly forge an international reputation for excellence.” “The products developed here will improve lives, and reduce pain and suffering worldwide, while the companies based here will bring high quality jobs and investment to the local community.” “The UK Government has invested £10 million in the BioHub, part of our £2.3 billion support for levelling up right across Scotland.” Neil Francis is Scottish Enterprise’s Managing Director for Major Projects said: “I visited ONE BioHub during its construction phase to announce the £2 million contribution from Scottish Enterprise and it is a real honour to be here now and see the iconic building it has become. “Projects such as the ONE BioHub, bringing together our innovators, entrepreneurs and big thinkers in one place, are crucial to the success of Scotland’s future economy. “As Aberdeen transitions to the growth sectors of the future, ONE BioHub will be at the heart of its ambitions to become a leading life sciences destination.” Professor George Boyne, Principal and Vice-Chancellor of the University of Aberdeen, said: “ONE Biohub recognises the leading life sciences research expertise we have here at the University of Aberdeen and across the region and will help nurture that expertise and take it closer to market which in turn will contribute to health, wellbeing and prosperity. The University of Aberdeen is enhancing its support for commercialisation of research and we are excited by the role that ONE Biohub can play in accelerating our impact on the life sciences sector.” Alison Evison, Chair of NHS Grampian, said: “We are delighted that our partners in innovation will be here on the Foresterhill Campus. This cements our commitment to exploring new and innovative ideas with industry and life sciences within our healthcare systems.” Robertson Construction was the main contractor for ONE BioHub and the building was designed by BDP. Elliot Robertson , Chief Executive Officer, Robertson Group, said: “ONE BioHub is one of many projects being delivered by Opportunity North East (ONE) that not only lead to economic diversification in the region, but put it firmly on the global stage through its commitment to assisting the life sciences through innovation and commercialisation. As the delivery partner of choice for ONE BioHub, we have been working with the local community throughout the build, supporting construction apprenticeships and careers and skills sessions with school pupils. ONE BioHub has been used to inspire and expand knowledge since its inception and will continue to be a place of collaboration with the potential to address global health challenges, whilst creating employment and opportunity.” Christoph Ackermann, Principal, BDP (Building Design Partnership Ltd) commented: “The Opportunities North East (ONE) team is very visionary in its leadership, particularly around economic development and innovation and this is a great example of their commitment




