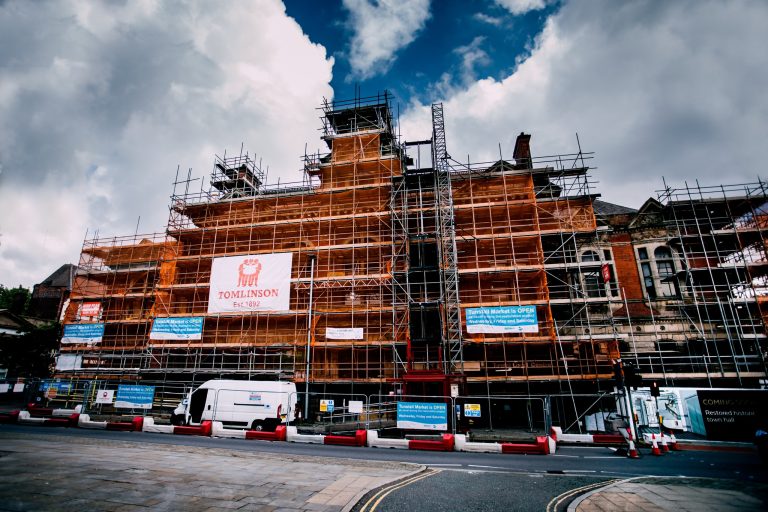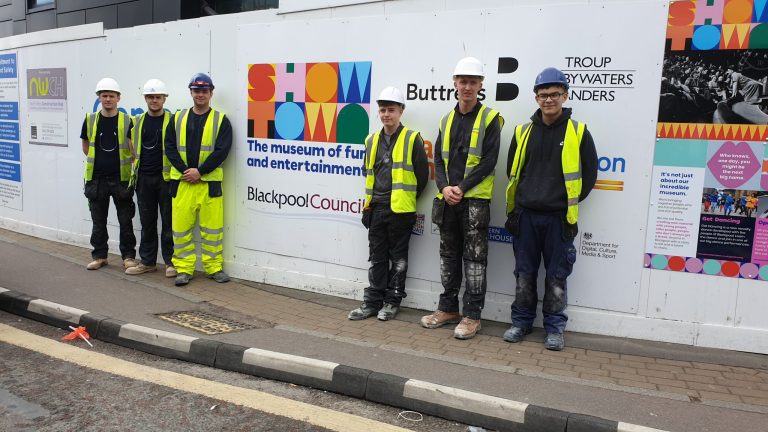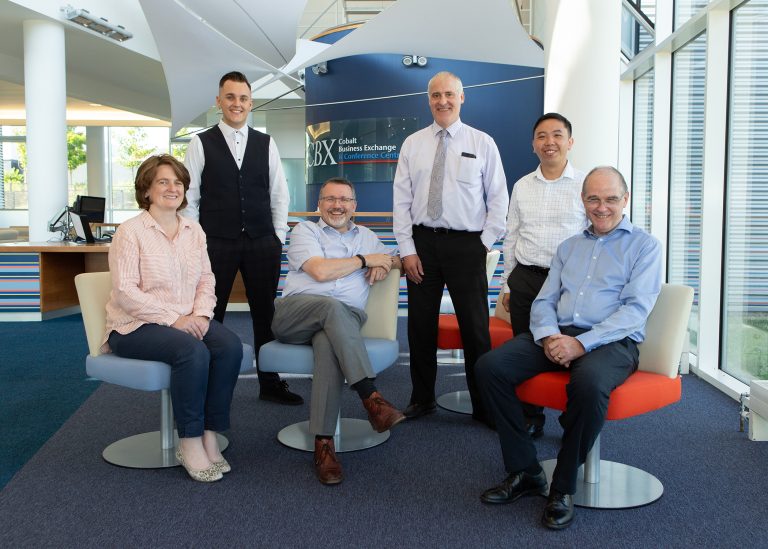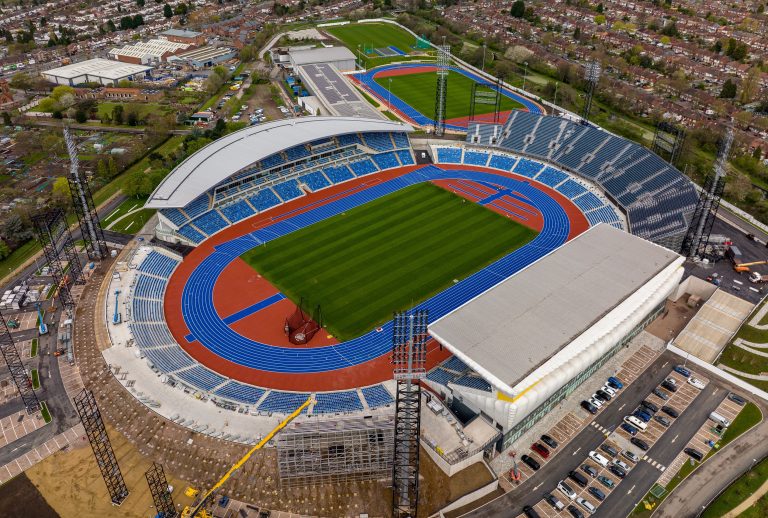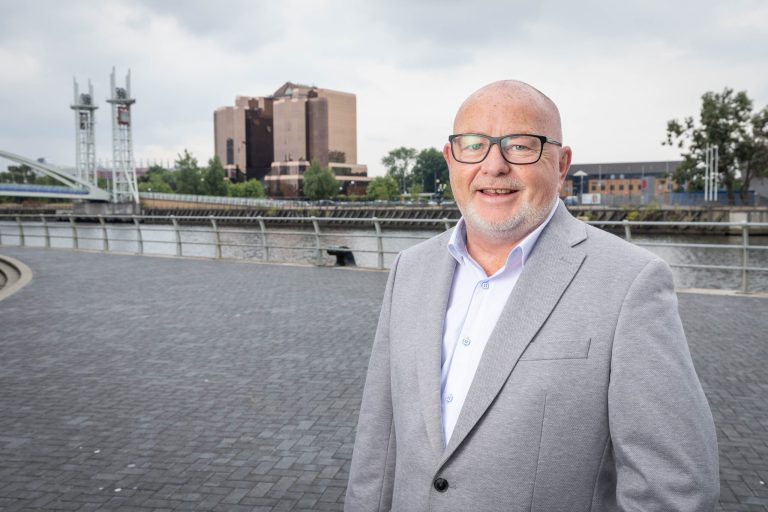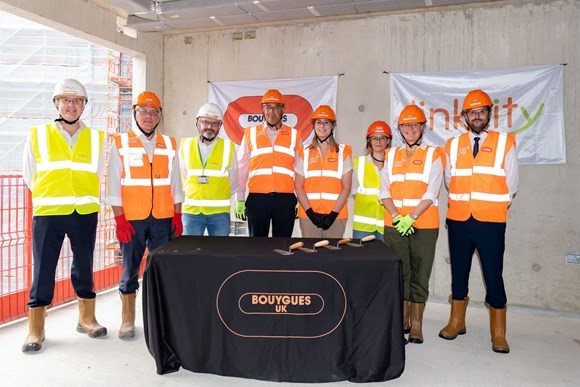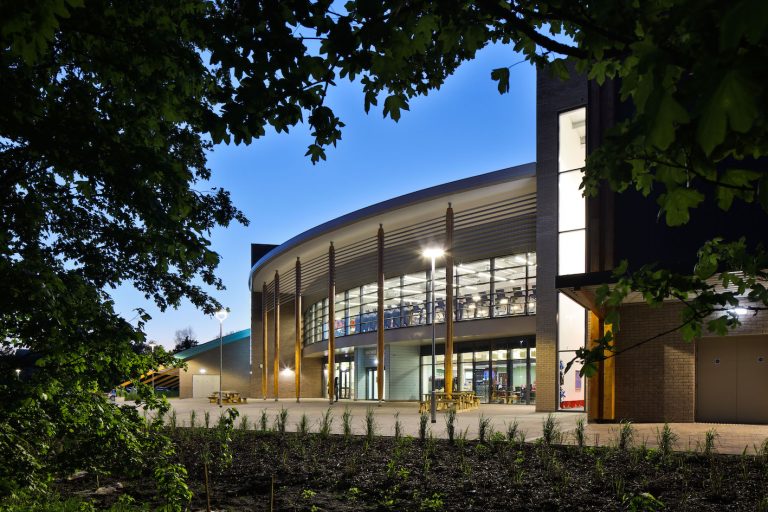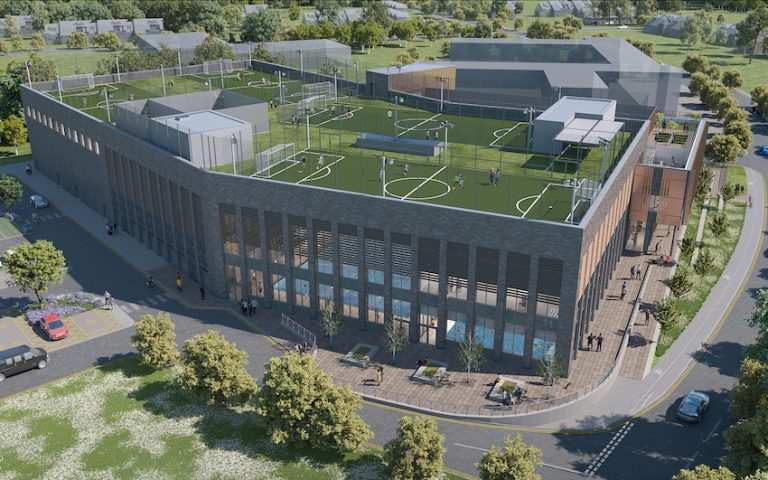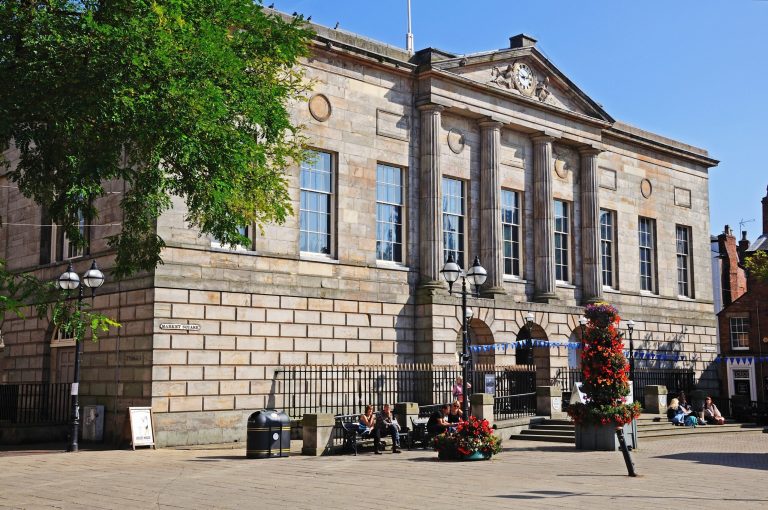Upskilling the next generation of construction workers has been the central focus of the delivery of the new Showtown – Blackpool’s first museum – with contractor, Conlon Construction, ensuring local youngsters play an integral role in its completion. The £13million attraction, which will be located in the heart of the seaside town, has seen a wealth of regional construction suppliers – including James Mercer Group, Chris Bowker Electrical and LN Joinery – come together under Conlon’s lead to enable young people the opportunity to learn key skills on site as part of apprenticeships, T Levels and HNC qualifications. In total, 11 students have been involved in the landmark project, which Bamber Bridge-based Conlon says will play a big role in ensuring the local construction talent pipeline is armed for years to come. Jasmine Lee, 21, said: “Working on Showtown has opened my eyes to the variety of different roles available for females in construction. “After I finished my GCSEs, I completed six weeks’ work experience with Conlon and then undertook an apprenticeship, gaining experience in quantity surveying, estimating and contract management. This opportunity gave me a thirst for more, and now I’m planning a degree in construction project management with the University of Bolton while working with Conlon on landmark developments such as Showtown. Together, these things are ensuring I’m armed with the right experience and expertise to create a strong career and future for myself.” Claudiu Mathe, 22, said: “I’ve been working on the Showtown museum for just over a month as part of my T Level course with Blackpool and The Fylde College. I’m training in plumbing and heating, and being able to work on this project has made me excited for my future – I can see myself, in five years’ time, having a van with my name on it, running my own business.” Aimee Buck, 27, said: “I work in business development and really enjoy the process of listening to what a client wants and then putting together all the documentation and information required to help us win the business. I’m in the process of completing an HNC in construction and the built environment at Preston College, so having the opportunity to work on Showtown is providing a great amount of experience and knowledge that I wouldn’t have had access to elsewhere. Plus, it’s preparing me for my future in the industry.” Toby Cian, 19, said: “As a joinery apprentice, I’ve learnt a lot of different interpersonal skills like patience, independence and confidence, and am getting to know more about the different jobs it takes to pull together a project like Showtown. In five years’ time, with this type of experience under my belt, I hope to be working for various different projects as a fully qualified joiner.” Neil Conlon, business development manager at Conlon Construction, said: “Showtown is just one of many projects we have partnered with Blackpool Council on in recent years, although our relationship spans several decades. We’re always keen to demonstrate that we are avid supporters of the local community, which is why we ensure that 80 per cent of our workforce and suppliers are based within a 30-mile radius of our projects. “The same applies for the young people we bring into projects like this one. The region urgently needs a conveyor belt of talented tradespeople to support our future infrastructure, and we want to play a role in achieving that. Because without the support of apprentices and other students, our business wouldn’t be what it is. This is our future and every business in Lancashire and the wider North West should be taking similar steps to support the next generation of talent.” Cllr Lynn Williams, Blackpool Council Leader and Cabinet Member for Tourism, Arts and Culture, said: “It’s fantastic to see young people playing a major role in the delivery of the Showtown development and learn key skills on site as part of their apprenticeships, T Levels courses and HNC qualifications. “The hard work and enthusiasm from the students is inspiring and it’s wonderful to see young women learning about the variety of different roles available for females in construction. “Showtown will join other iconic attractions in the town and will celebrate Blackpool’s rich heritage by bringing people together to celebrate the resort’s story. The museum will be enjoyed by hundreds of thousands of residents and visitors alike when it opens next year.” Showtown will be operated and managed by the Blackpool Heritage and Museum Trust. The museum will be located close to the Blackpool Tower and consists of interactive galleries that tell stories from the world of Shows, Circus, Magic, Dance, the Illuminations and all the joy of being by the seaside. Along with a temporary exhibition space and learning space, there will be a retail outlet selling souvenirs inspired by the world of entertainment. Showtown, due to open its doors in spring 2023, is a vital regeneration project for Blackpool, and is set to welcome 290,000 visitors each year offering a significant boost to tourist numbers and economic growth.
