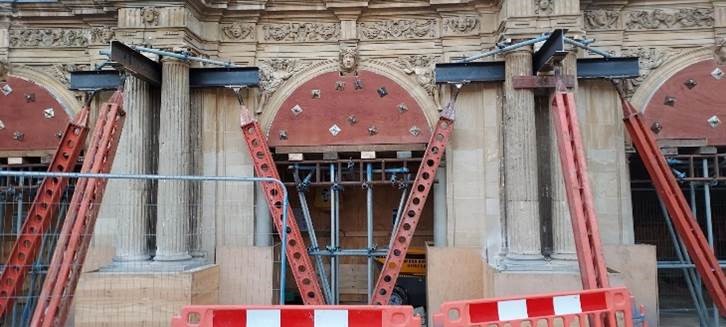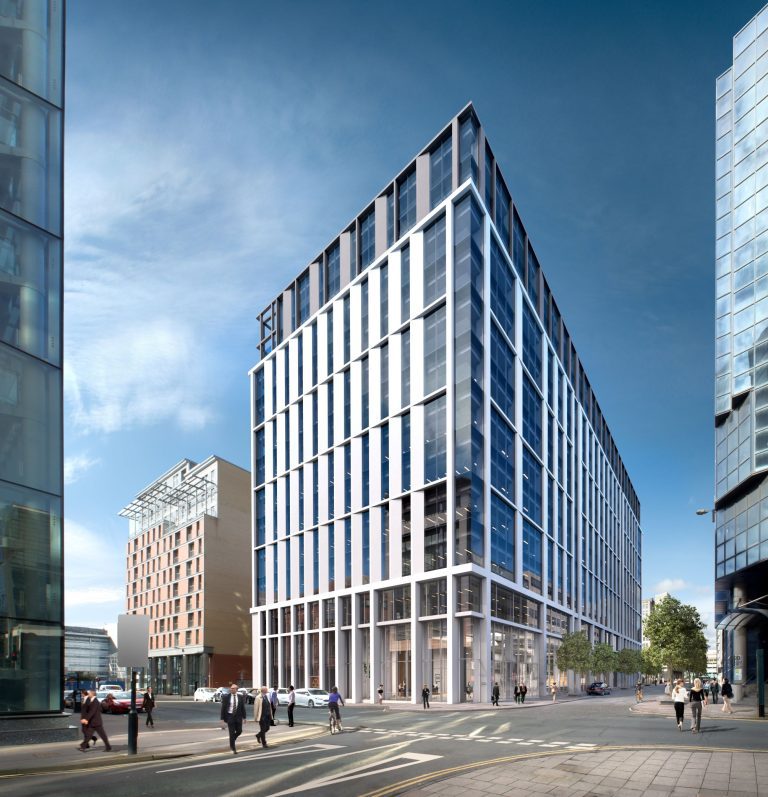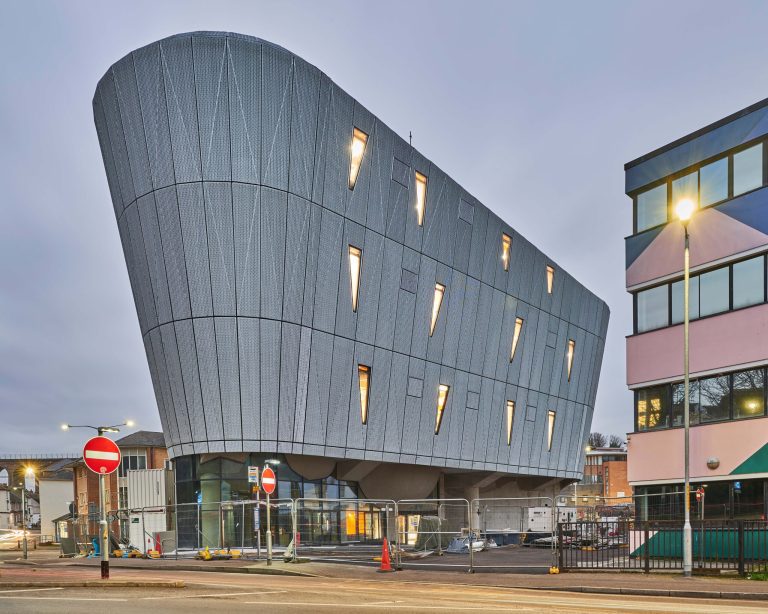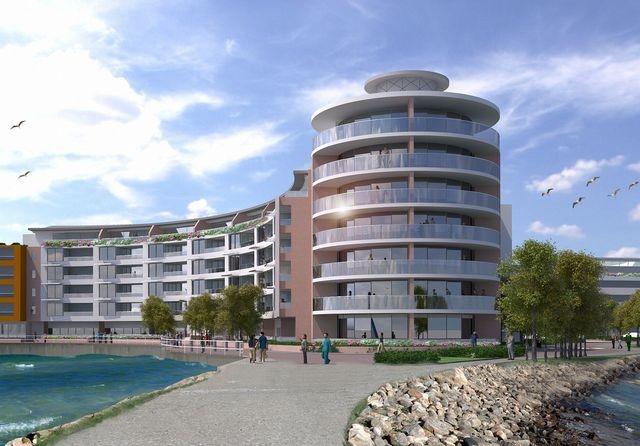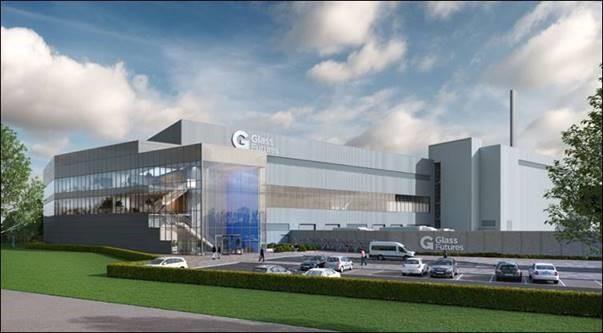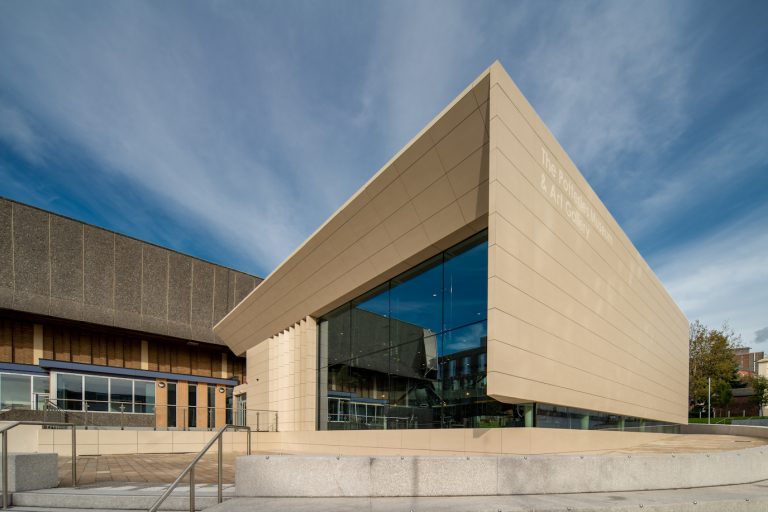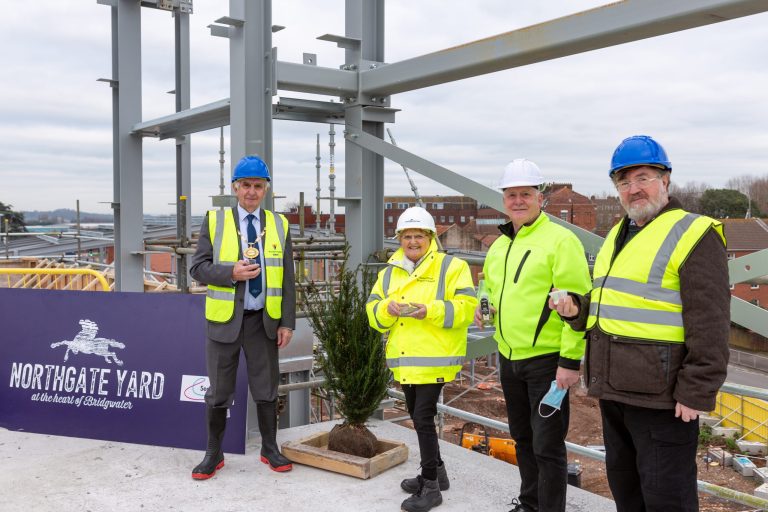Glass Futures, Network Space Developments, St Helens Borough Council, Liverpool City Region, MPs Marie Rimmer and Connor McGinn and contractor Bower & Kirkland welcomed UKRI and BEIS to the site to mark the ground-breaking of the Glass Futures Centre of Excellence. The 165,000 sq ft transformational global glass research and innovation facility is expected to complete in January 2023, ready for internal fit-out. Network Space Developments (NSD) has appointed building contractor B&K to deliver the building at Saints Retail Park, occupying a site with links to the historic glass industry for which the town is famed. Delivery of the project was conceived and is being managed by landowner and developer NSD, on behalf of a partnership including not-for-profit research organisation Glass Futures , St Helens Borough Council, the Liverpool City Region Combined Authority and UKRI (UK Research & Innovation). This dynamic and fast-moving partnership has rapidly turned the Glass Futures concept into a deliverable and contracted scheme in less than two years. NSD will continue to manage the delivery of the project through to practical completion. The building has been presold by NSD to global investor Standard Life Investments Property Income Trust, part of abrdn, to secure forward funding and conclude a viable delivery strategy. Property Agents B8 acted for Network Space with CBRE acting on behalf of abrdn. It has been pre let to St Helens Borough Council on a 15-year head lease and will be sub-let to Glass Futures, which will occupy and manage the building to deliver industry and government backed research and development projects focused on decarbonising glass production. It will also provide a platform for the industry to access an experimental scale furnace to test and run trials for implementation at commercial scale on a state-of-the-art line, both collaboratively and individually. Led by Bowmer & Kirkland the Centre’s construction will bring a host of social and economic benefits to St Helens and the wider Liverpool City Region including commitments to local employment opportunities and apprenticeship hours. Speaking at the ground-breaking event, St Helens Borough Council Leader, David Baines, said: “It’s great to be here today to see construction begin on Glass Futures, the state-of-the-art, globally significant project. Over the next year, the glass research and innovation facility will be built on the brownfield site of the former United Glassworks, with a focus on decarbonising glass production. “It will once again put St Helens at the forefront of glass innovation and help us play a significant role in the Green Industrial Revolution, leading the way for other industries to cut their carbon emissions. “The fact that work has begun only two years since the scheme was conceived is testament to some exceptional partnership working, and I’d like to thank Glass Futures and everyone involved for their efforts in getting us to this stage.” Steve Rotheram, Mayor of the Liverpool City Region, said: “Just a few months ago, the UK hosted world leaders at the COP26 summit in Glasgow. It was agreed there that urgent action is needed to tackle the emergency we face from climate change. Glass Futures is a prime example of how we can do that – whilst also building back from the economic fallout from Covid-19. “St Helens has always been a global leader in the glass industry and Glass Futures will be a key part of making sure it retains that role in the future of the industry as it decarbonises, whilst being a key driver for jobs and skills.” Bruce Adderley, Challenge Director of the UKRI’s Transforming Foundation Industries challenge, said: “The goal of the Transforming Foundation Industries Challenge is to help energy and resource intensive industries such as glass, steel, cement, ceramics, paper, and chemicals develop new green technologies and more efficient ways of working together. “This event at St Helens is an important milestone on the road to achieving this aim which is essential if the UK and its regions are to deliver world-leading net-zero carbon clusters. As we progress with its development, this global centre of excellence will support the glass and other foundation industries in their transitions to more efficient, productive, and environmentally conscious operating models.” Marie Rimmer, MP for St Helens South and Whiston, said: “For centuries glass has been a huge part of St Helens. It is part of the fabric that makes up our town. Glass Futures will keep St Helens at the heart of the global glass industry for many more years to come. “The ground breaking today represents a significant step towards a promising future for St Helens. Glass is going to be the green material of choice for decades to come. The research and innovation that takes places at Glass Futures will make sure that local people and our town benefits.” Catherine Chilvers, Development Director at Network Space, said: “Today’s event was a notable milestone for the project and follows two years of dedicated partnership working between ourselves, Glass Futures, St Helens Borough Council, the Liverpool City Region Combined Authority and UKRI. It is fantastic for all partners to see the works commencing on site as we transform a redundant former glass works site into a global R&D asset. The project will proudly secure St Helens at the forefront of glass innovation and sustainable glass production.’’ Glass Futures’ Chief Executive, Richard Katz, said: ““With the ground-breaking ceremony, Glass Futures has reached a real milestone in the delivery of its Global Centre of Excellence for glass in R&D, innovation and training. Due for completion next year, we will be targeting the elimination of carbon from mass production in the glass industry, as well as other Foundation Industries. “For the future of mankind, it’s essential the world wakes up to the damage it’s doing to itself and collectively acts now to dramatically reduce fossil fuel emissions whether from industry, transport, agriculture or domestic heating. The Glass Futures’ hot glass experimental facility is a substantial stepping stone to cutting emissions, designed to work both collaboratively or privately with industry to identify and deliver sustainable
