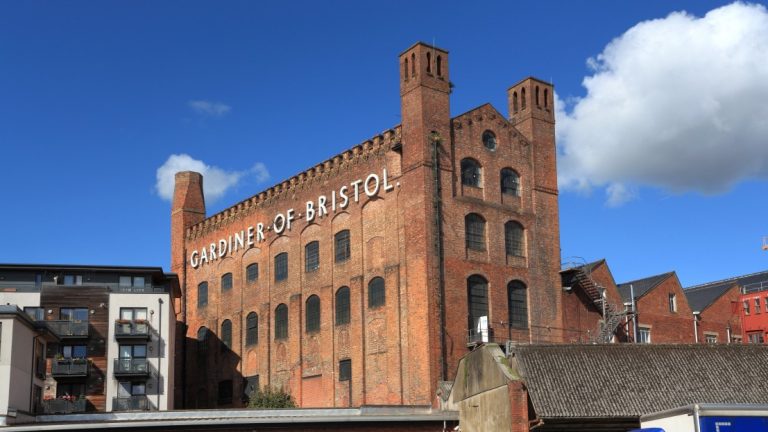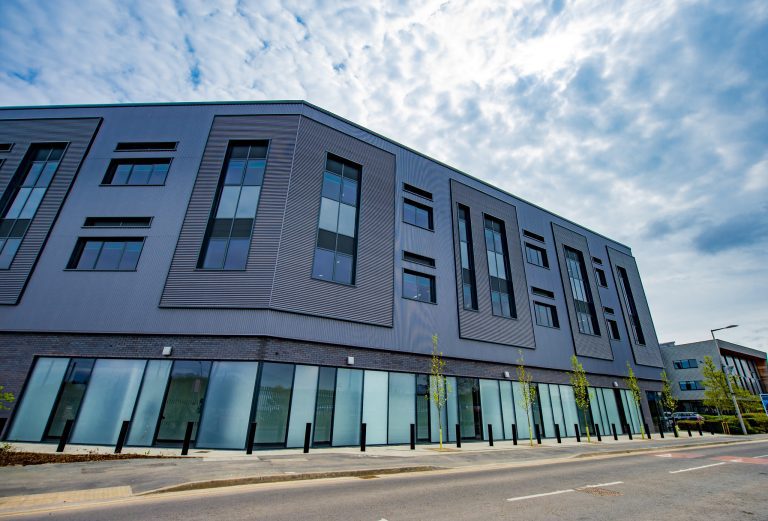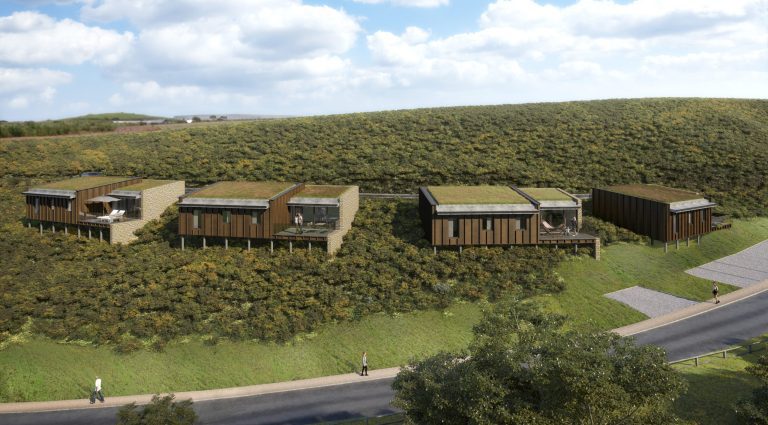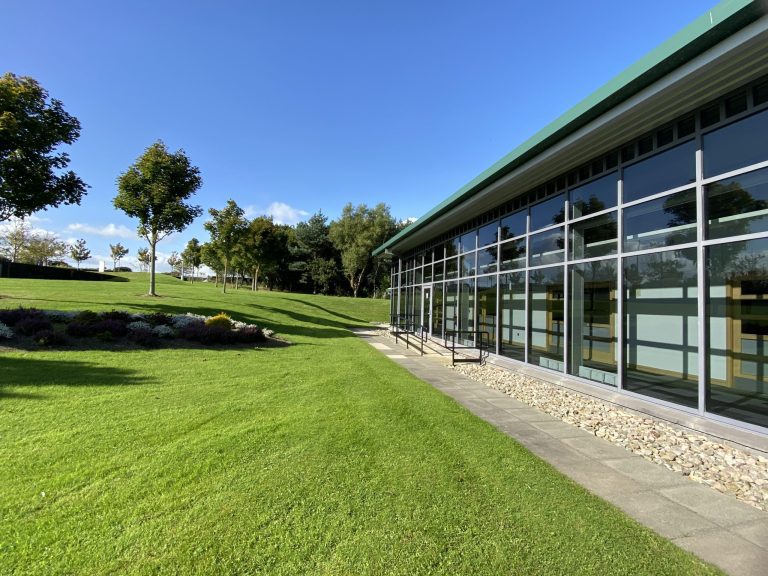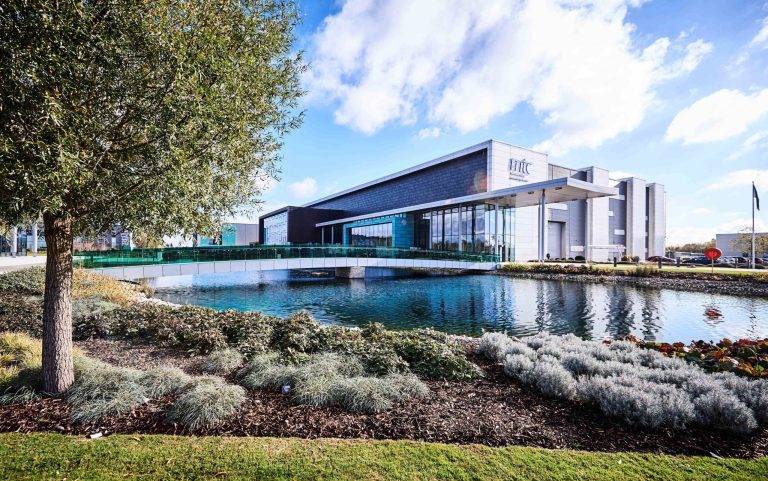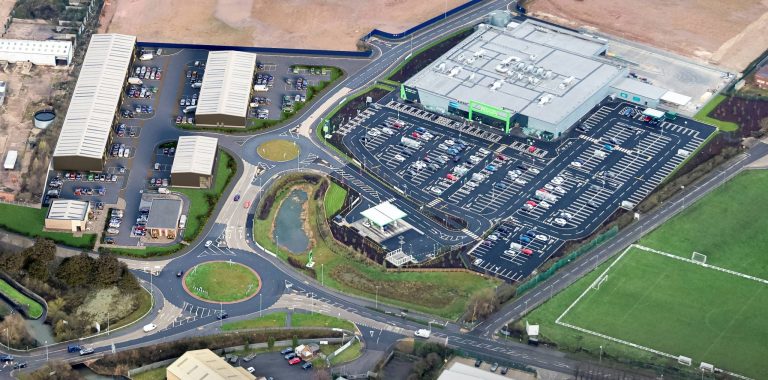Planning to elevate holiday home living to the highest level, Raithwaite Village by Maritime Capital is a completely unique luxury holiday home development, spread across 98 acres of North Yorkshire’s wild and dramatic coastline. The perfect holiday home investment, whether to buy or to let, Raithwaite Village comprises an exclusive collection of sustainable lodges, cottages and coastal villas in the sought-after area of Sandsend, North Yorkshire. “Our vision is to build properties in which to create memories with loved ones, relax, and enjoy the slower pace of life surrounded by nature. Our sustainable designs are made to last, so that properties can be passed down through the generations, in turn creating a new historic village within its own right,” said Toby Hunter CEO of Maritime Capital. The development is located in Sandsend, known for its wide sandy beach that is perfect for families and surfers alike. Sandsend is also the gateway to so many of Yorkshire’s most beautiful sites, from the North York Moors and The Yorkshire Dales providing a range of thrilling adventures such as hiking and biking as well as culture in the nearby seaside town of Whitby, with its bustling quayside, pretty fishermen’s cottages and ruined abbey. In addition some of Yorkshire’s finest market towns including Malton and Helmsley as well as the historic city of York, are all just under an hour’s drive away. In total planning has been approved for 190-second homes, which will be developed in four phases and completed over a four-year period. This landmark development will also include a village square that will be the bustling heart of the development, hosting Parisian style cafés, artisan shops, a bakery, and galleries that showcase the very best of Yorkshire artistic talent. The first phase commences in January 2021, unveiling three property types – Coastal Villas, Lodges and Cottages, each with their own distinctive architectural style. There is a property to suit all design tastes, from the three contemporary Coastal Villas set back, offering unparalleled views of the coastline whilst simultaneously blending seamlessly into the landscape, to the four woodland lodges, built on stilts in order to carefully preserve the land. Plus 14 individual cottages, built in traditional Yorkshire stone that are located close to both the Raithwaite Village square and with easy access to Sandsend beach. Designed by the esteemed Holder Mathias Architects and the interiors are by leading British design experts and interiors retailer Neptune. Each property bought will come with a highly desirable Neptune kitchen, bathroom vanity unit and interiors scheme inspired by the developments unique location which draws on the colours and textures of the beach, coast and moors. As an added bonus, every property sale also includes a £10,000 Neptune voucher to spend on additional decoration and furnishings, to kick-start kitting out your holiday home in style. Custom design and build scope is available including movement of walls and a choice of one of three Neptune kitchen designs plus a beach, moor or coast interior design scheme. The level of customisation for buyers is dependent on what stage of the build, that their property is at, at the point of purchase. Sustainability as well as respecting and protecting the environment is at the heart of the ethos behind the design and build of Raithwaite Village. Maritime Capital has partnered with construction consultants to establish robust, transparent sustainability measures that are in place and monitored throughout the construction process, ensuring owners and investors know they are buying a genuinely environmentally-friendly property which, with its beautiful natural surroundings, will stand the test of time for generations to come. Sustainable elements will include green roofs for biodiversity, construction using sustainably sourced materials, and use of renewable energies. Raithwaite Village’s elegant lodges, cottages and villas are set within a vast estate, which also includes Raithwaite Sandsend, a chic yet relaxed coastal hotel. Facilities at Raithwaite Sandsend include a spa and swimming pool, as well as surfing, stand-up paddle boarding and beach yoga. The hotel can also organise boat excursions to catch your own lobster for dinner as well as offer the opportunity to spot local sea life including seals and dolphins. The hotel is also home to an outstanding brasserie serving delicious dishes made with fresh, locally sourced produce as well as a new bar. In addition Raithwaite Village’s dedicated on-site Concierge team will help owners look after their property and assist them with as much or as little as they need. From property maintenance and top-level housekeeping, including everything from a ‘chocolate-on-pillow’ turn down service to arranging for a ‘Deliveroo style meal’ from the Brasserie at Raithwaite Sandsend to be delivered straight to your door. An in-house team of experts is on hand to advise throughout the buying process, while owners have a range of options to help them let, manage and maintain their properties. Investing in a relaxing rural, coastal lifestyle couldn’t be easier.




