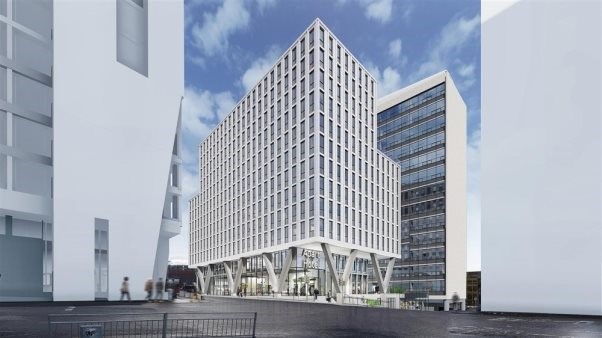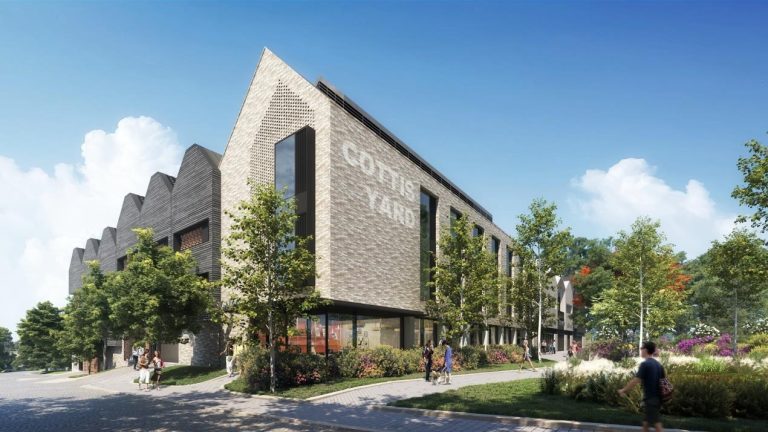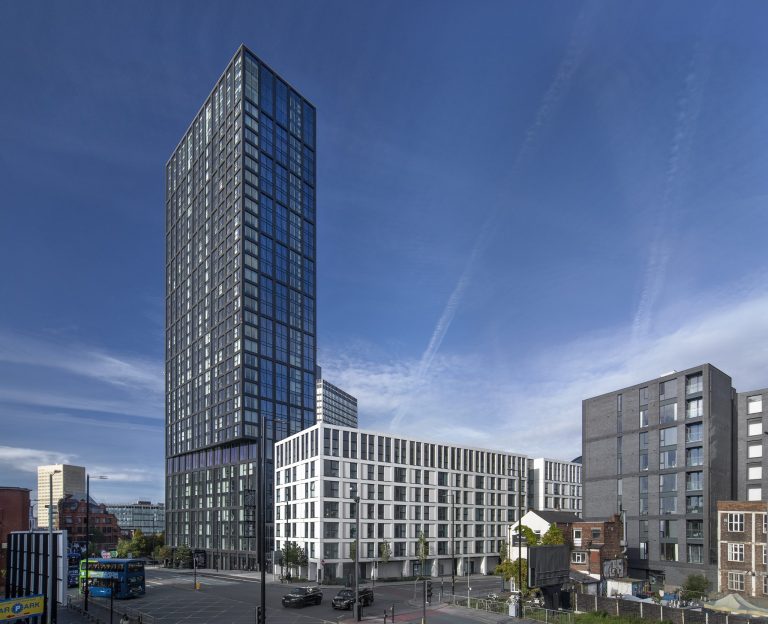London-based regeneration specialist, Hadley Property Group, has this month submitted a full planning application to reimagine the 1.7 hectare riverside Blackwall Yard site, in London, following more than 18 months of extensive face-to-face and digital consultation with local residents, Councillors and local community groups. For years a privately-owned car park and data centre, Hadley is proposing to deliver an open and inclusive mixed-use neighbourhood with clearly defined and measured environmental and social sustainability standards, actively contributing to the health and wellbeing of Tower Hamlets’ residents and wider London under three pillars: empowering communities, stimulating economies and protecting the planet. Over the 10 years from the beginning of construction, the development will generate over £220 million of total additional social and economic value. Engagement with local people has directly informed the design and uses of Blackwall Yard. In the first round of consultation, residents made it very clear that there was a dearth of spaces for the community to use for faith meetings, that they wanted the dock to be brought back into use, and that they would like the provision of a pub or restaurant on the riverfront. These ideas were welcomed and have been worked into the proposed development plans. Blackwall Yard is one of the last substantial regeneration sites on the north bank of the Thames, opposite the O2 and a short walk from Canary Wharf and Poplar High Street; it fronts directly onto the River Thames and is a two-minute walk from East India DLR station. Hadley’s submitted masterplan combines high-quality architecture and new public spaces; the opening-up of the filled-in historic graving dock to become a large water feature with outdoor swimming; a carefully-considered ground-floor plane incorporating community spaces, as well as a pub and a grocery shop; and 898 new homes, of which at least 35% will be affordable housing, with access for all to a large communal roof terrace. It is also proposing to build a new, two-form primary school for the Borough. Blackwall Yard is a car-free development and the finished scheme will include an 100% electric car club. Its landscaping will provide spaces and equipment for children’s play, including a nature trail and sand pits. A new public square, larger than a football pitch, will contain a playable water feature and an indoor-outdoor café. Located in an area with lower-than-London-average skills and training opportunities, Hadley will offer local people 3,500 hours of apprenticeship work with the development’s design and construction teams. Up to £264 million of local economic value is also estimated to be generated through local spend in the supply chain during construction, of which up to 20% is targeted to be spent with micro, small and medium-sized enterprises, generating up to £52.9m of local economic value. The development will create 277 construction jobs, 30% of which will go to local people, and 15 permanent, full-time jobs in estate management as well as 52 new jobs in the tenant businesses. Blackwall Yard also wants to make a positive contribution to the local and global environment. Its landscape design has greening wherever possible and uses natural materials such as granite and timber for structural seating. Between the buildings, a biodiverse pocket park will have green areas for nesting birds and wildlife, seasonal planting and mature trees. All buildings have rooftop gardens. Site-wide low carbon heating and cooling system with air source heat pumps mean sustainable energy provision. And for the first time in thirty years, public access to a wide stretch of the Thames Path will be opened up, allowing visitors to enjoy calming water views. To help residents and locals travel more sustainably, Blackwall Yard will also provide a mobility hub, with subsidised hire of fold-up Brompton bicycles, e-bikes and electric scooters. Andy Portlock, Chief Executive Officer at Hadley Property Group, says, “The submission of our Blackwall Yard application draws an intensive first phase of work to a close. Three years spent walking up and down the Thames Path, talking to local residents and working with an excellent team has got us to the point where we have proposals which we are really proud to submit. We’re looking forward to continuing our work with both Tower Hamlets and the people of Poplar to deliver homes, educational facilities, and community spaces as part of a development which reactivates a stretch of the river which has been neglected for far too long.” The main architectural team was selected through an international design competition, selected specifically for their work in tall buildings, waterside development and in the creation of inclusive public realm. It comprises Glenn Howells Architects, White Arkitekter and Panter Hudspith; and LDA Design. William Poole, Partner, Glenn Howells Architects, says, “We are delighted to have been part of this highly ambitious, community-focussed project. With sustainable living at its heart, Blackwall Yard brings together an incredible array of public benefits, including the restored Graving Dock, a new primary school and more than half a hectare of public realm that provides residents with much needed outside space in a post-Covid world. Michael Woodford, Partner, White Arkitekter, says, ““lackwall Yard represents a unique opportunity to create a spectacular and truly sustainable mixed-use residential neighbourhood on the River Thames. The site demanded a creative design approach that responded to a unique set of constraints. The proposal creates an essential link between existing communities and the riverfront whilst taking the opportunity to bring the historic graving dock back into public use as part of a vibrant public realm and sunny riverside destination. White Arkitekter is delighted to have worked with Hadley and the fantastic design team to deliver the masterplan and detailed designs for the waterfront buildings.” Gareth Hunter, Associate, Panter Hudspith Architects, says, “We were delighted to be chosen to participate in this compelling project from the inception of the masterplan. Our detailed design elements create fantastic social-rent family homes, a fascinating new-build primary school over five storeys and ‘The Hub’ which will form the community heart to the project. The collaborative nature of the project, with














