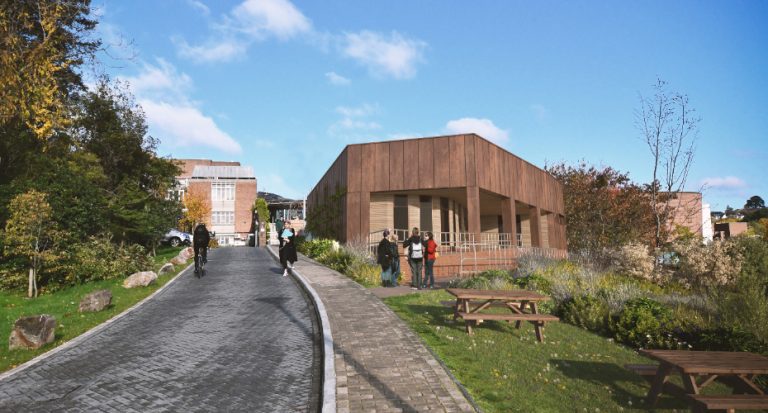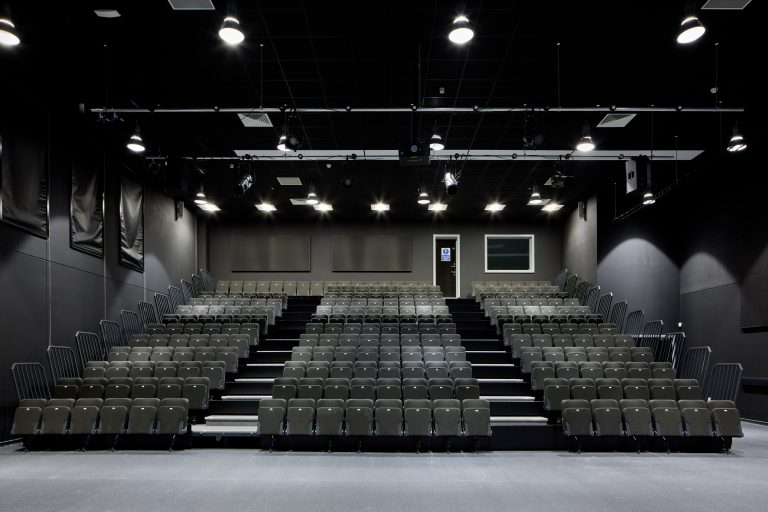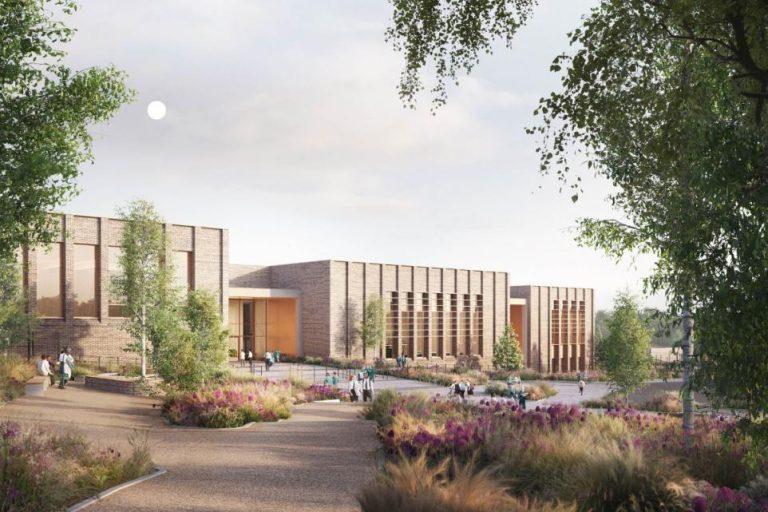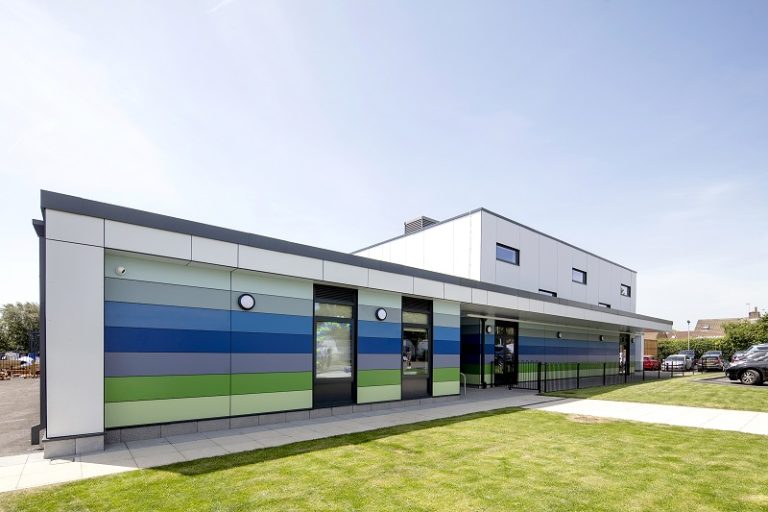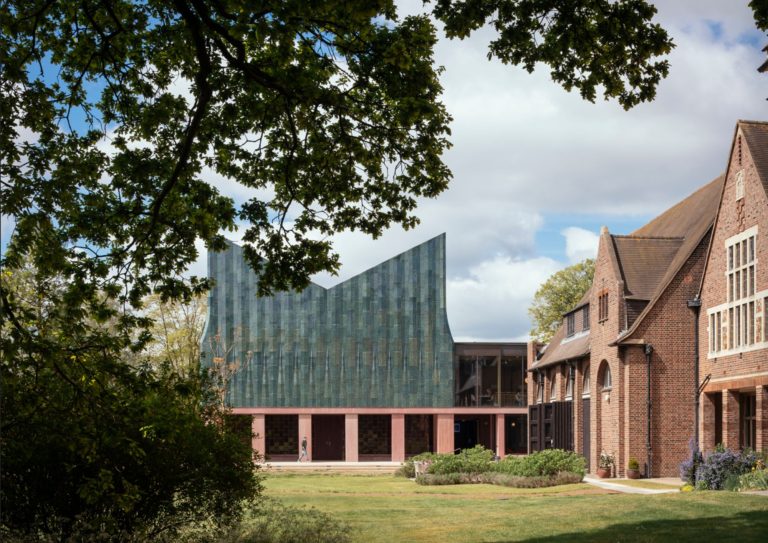Planning permission was granted last month for the extensive retrofit of 21 St. Albans Grove into an exemplary new junior school for Thomas’s Day Schools within the De Vere Conservation Area in Kensington, West London. The design, by award-winning architect, Ackroyd Lowrie introduces sensitive, modern interventions to tie together the two historic buildings, one of which is Victorian, the other mid 20th Century, and revitalise the character of St Albans Grove with improved landscaping and boundary treatments. Ackroyd Lowrie, highly commended in the 2021 AJ Retrofit Awards, previously achieved planning consent for the conversion of the Royal Academy of Dance in Battersea to form a Secondary School for Thomas’s Day Schools. The firm’s managing director, Jon Ackroyd comments: “This project has been another opportunity to weave Thomas’s Schools ambitious brief into the fabric of two wonderful historic buildings that sit within a rich urban fabric. The challenge was to provide a modern and safe learning environment, whilst respecting the existing character, and upgrading the fabric to achieve ambitious energy targets. “The main move was to remove an insensitive extension that links the two historic buildings and introduce a light-filled central atrium that will be the heart of the school, including a new stair and lift to completely change the way the buildings are navigated. This atrium will also provide a new main entrance, and act as a welcoming, public face to the school. “The boundaries are also upgraded with extensive landscaping, and imaginative play spaces provide a range of different play atmospheres. We are extremely pleased with the positive outcome of this application and that our vision for this landmark school in such a prestigious neighbourhood is shared by the local authority.” Ackroyd Lowrie’s approved design will provide an exceptional, five storey school comprising 23 teaching classrooms for pupils from reception to year 6, sound proofed music rooms, libraries, dining halls, assembly hall, reception, head’s office, meeting/administration rooms, flexible community spaces and a planted biodiversity roof garden. Extensive consideration was given to landscaping to fulfil three criteria: minimising acoustic impact; creating privacy and safety; and improving the visual quality of Atlantic House’s front façade. A woodland-style quiet learning garden has been positioned nearest the neighbouring residential properties, while acoustic walls have been specified to surround free play/sports areas. On the façade facing St Albans Grove, a low brick plinth wall with natural stone coping will be built to delineate the school boundary and create a sense of security. It will also feature decorative railing incorporating the Thomas’s Day School logo to remain sympathetic with neighbouring properties. Existing listed trees are retained alongside the new roof garden, resulting in a biodiversity net gain of 21.73% over the current habitat value. Jon concludes: “Our overall approach follows passive design principles and seeks to refurb the majority (93%) of Atlantic House’s existing area and retain its shell and part of the frame. This includes upgrading the thermal fabric to above Building Regulation standards, which will significantly reduce associated heat losses from an old building and provide internal temperature control. Renewable energy technology including photovoltaic panels and air source heat pumps will ensure maximum energy efficiency, flow restrictors on taps and dual flush toilets will reduce water consumption, and rainwater collection butts are specified for landscape irrigation. Finally, materials have been specified for a long lifespan and future adaptability.” Ackroyd Lowrie has worked in partnership with property design and development firm, Finchatton; planning consultant, Savills and project managers, Silver to achieve planning consent. Andrew Dunn, co founder of Finchatton said: “We are so thrilled to be expanding into the educational sector with the Thomas’s project. The new building has been designed to create a best in class environment for learning today as well as to be sensitive to the local community and its neighbours.” Nick de Lotbiniere, head of London planning, Savills added: “Savills are delighted to have acted as agents for the planning application for the new Junior school on behalf of Thomas’s School. The permission will see the repurposing and reuse of Atlantic House which has been vacant for a long period. The consent will also ensure that the school will continue to serve the Borough’s residents and provide excellent education for pupils in a new and enhanced facility, through a well-designed scheme.” Ashley Coull, associate director for project management consultant, Silver spoke about the client and team ethos: “It has been a privilege to be one of the partners in this flagship project for Thomas’s, working in collaboration with Thomas’s and the professional team committed to creating an engaging and inspiring school environment. We are looking forward to restoring these beautiful heritage buildings for future generations to enjoy, learn and grow.” Work on Atlantic House is expected to begin later this year with the aim for staff and students to move in for the 2024/25 academic year. Building, Design & Construction Magazine | The Choice of Industry Professionals






