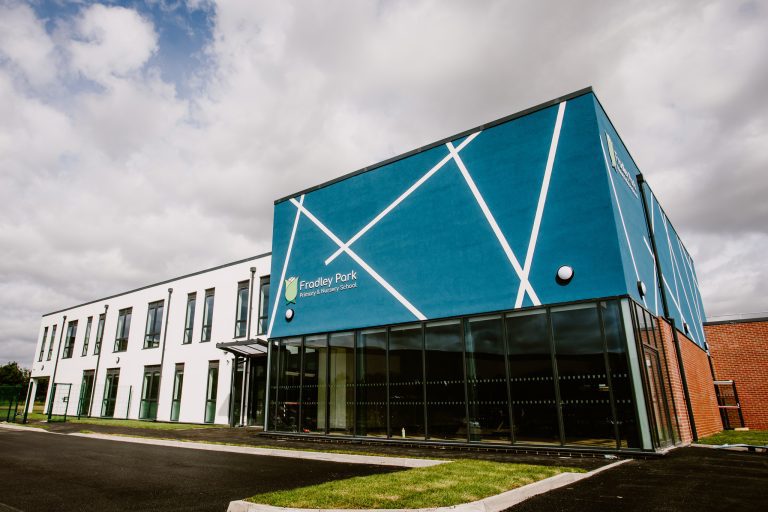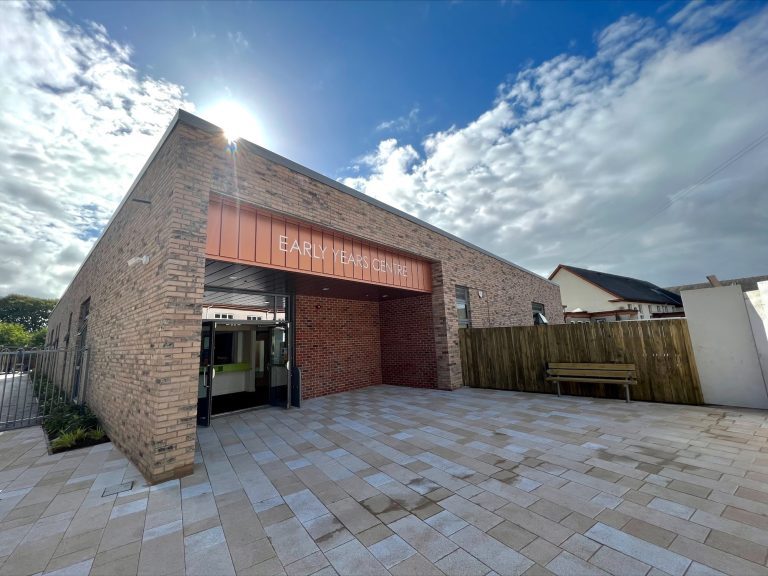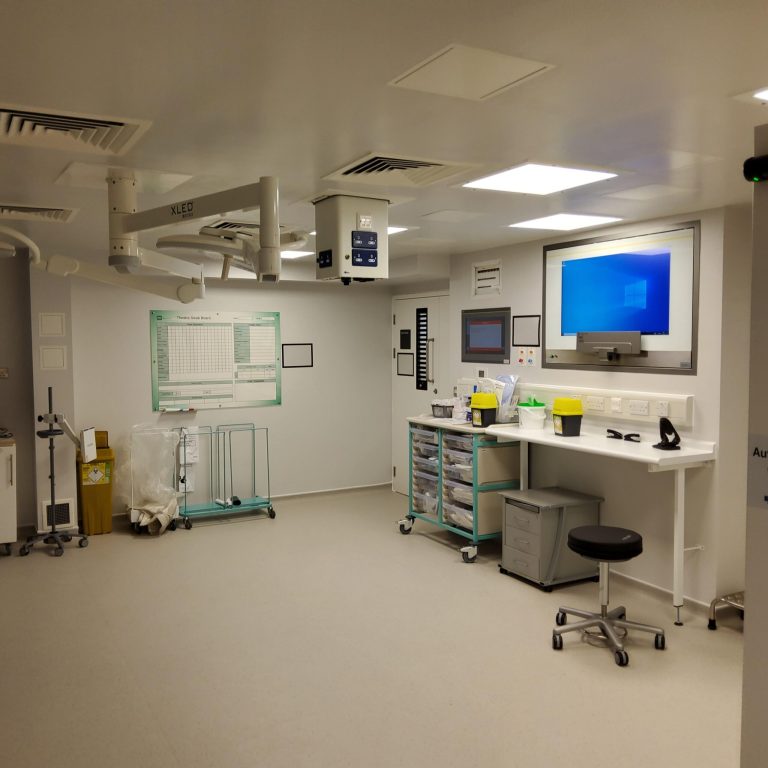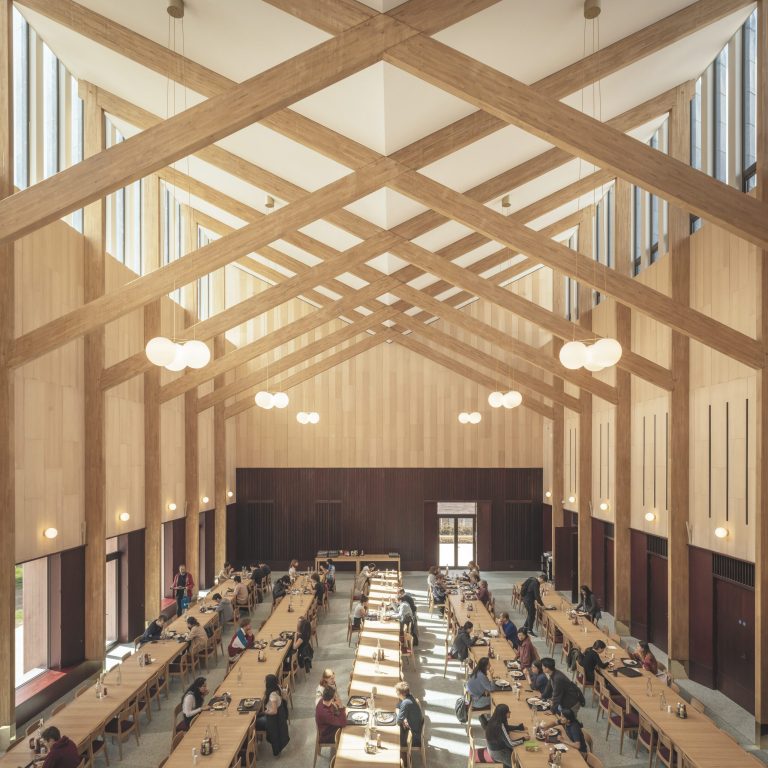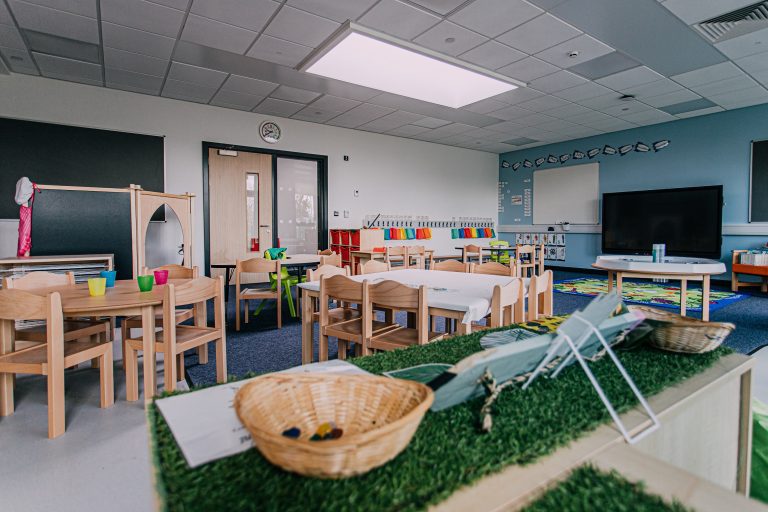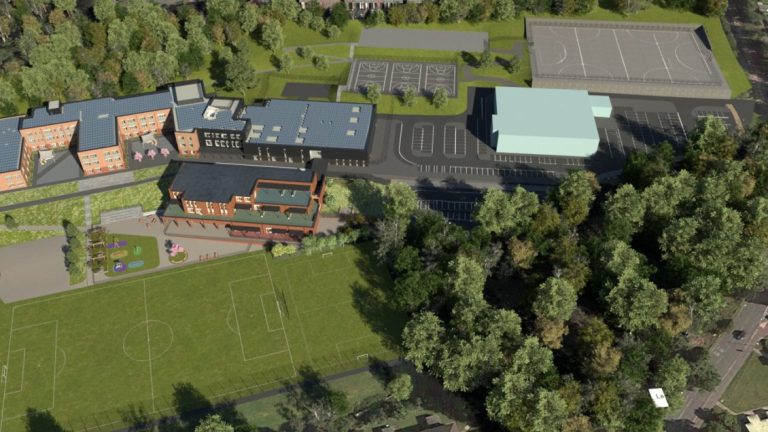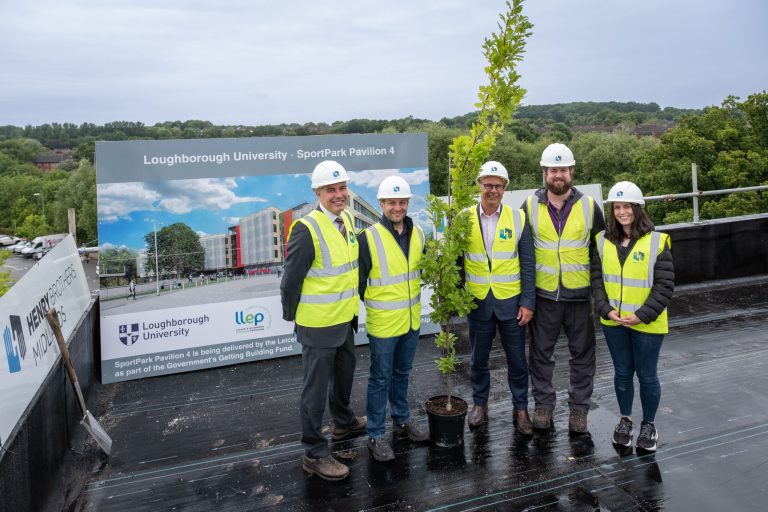A state-of-the-art faience-tiled dining hall has been completed at University of Cambridge’s Homerton College. The new building has a capacity of up to 336 and heating designed to reduce carbon emissions by approximately 40%. Ingleton Wood, a Cambridge-based property and construction consultancy, was appointed as Project Manager and Principal Designer for the two-year project. The project comprised a dining hall, buttery, kitchens and other staff amenities, and provides daily dining facilities as well as a formal venue for evening events. A balcony located in the buttery offers students an alternative setting for socialising or quiet study. The hall has been designed and detailed robustly for a minimum 100-year lifespan, applying a set of sustainability standards that exceed best practice. It is all-electric and passively ventilated, with a ground source heat pump that reduces CO2 emissions from heating and hot water by approximately 40%. Nick Bryant, Project Manager at Ingleton Wood, said: “Homerton College has been a client of ours for many years, and we were delighted to utilise our extensive experience within the campus to support this project. “In 2014 we prepared an overall College Masterplan which identified the Dining Hall’s construction as one phase of the implementation process. We have worked with the College and contractors to carry out all of the previous phases, including new post-graduate accommodation, refurbishment of the Queens Wing building, a new college bar, the provision of new guest bedrooms, an auditorium and music practice rooms.” Previously the College’s dining facilities were housed in its historical buildings, but additional capacity and modernisation were required. The new build achieves this while maintaining the site’s heritage, with the faience tiles echoing the formal motifs of its neighbouring buildings. Lord Simon Woolley, Principal of Homerton College, said: “Our new dining hall is a beautiful beacon which from the outside speaks to our ambition and values, and on the inside provides space for our students, Fellows, staff and guests to have conversations, debates, music, theatre and of course, fine dining, all under this magical roof.” Ingleton Wood is one of the largest property and construction consultancies covering Central England, East Anglia, London and the South East, with offices in Cambridge, Oxford, London, Colchester, Billericay and Norwich. Its services include architecture, building surveying, building services engineering, planning, interior design, civil and structural engineering, quantity surveying, project management and health and safety. For more information about Ingleton Wood, visit www.ingletonwood.co.uk.
