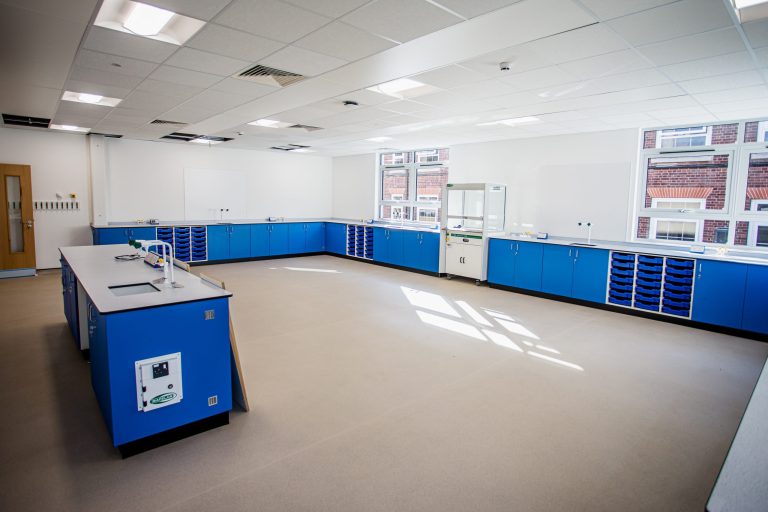A NEW £9 million primary school built on the former RAF Locking base and surrounding land in North Somerset has welcomed its first cohort of pupils – after construction completed in time for the 2020/21 academic year, despite setbacks caused by COVID-19. The Parklands Educate Together Primary School, in Weston-super-Mare, has been designed and built to meet the needs of staff, pupils and the local community – delivering 14 modern classrooms, a multi-use games area, main hall, hard and soft informal play areas, and a habitat area. Initially, the school will provide 420 primary school places and a self-contained pre-school, with capacity to expand to 630 places when required. Property, construction and infrastructure consultancy Perfect Circle was appointed by North Somerset Council via Scape Group’s National Built Environment Consultancy Services (BECS) framework to provide cost management and quantity surveying (QS) services for the project. Victoria Brambini, managing director of Perfect Circle, said: “We are delighted to have supported with the opening of the new Parklands Educate Together Primary School, which has created 420 much-needed school places for pupils in the local community. “Throughout the project, we worked collaboratively with contractor Willmott Dixon, which was appointed via Scape’s National Construction framework, to overcome a number of challenges, namely the coronavirus pandemic. This effective collaboration across two of Scape’s frameworks ensured that a spacious, light and innovative primary school was delivered in time for the start of the new academic year.” A temporary building to house pupils from the new, nearby housing development originally opened just around the corner from the new site in September 2018. Another provisional building was added a year later to expand the school to four classrooms. The permanent site welcomed pupils to the finished building on Monday, 7 September 2020. William Phillips, regional lead for the South West at Perfect Circle, said: “During the height of coronavirus in the UK when numerous restrictions were in place, we were uncertain whether the school was going to be ready in time for the upcoming academic year. “However, as the school had been operating out of temporary buildings for the past two years, the entire team was committed to ensuring that, despite construction taking place in the middle of a pandemic, the building would be ready to welcome pupils in September. “Credit has to go to Willmott Dixon and its supply chain for their efforts adapting to the new site operating procedures under COVID-19 restrictions, as well as the council’s internal project management team for ensuring the scheme maintained momentum. “Due to the challenging circumstances, we spent more time than usual on the scheme, getting costs agreed between the client and contractor in order to keep things moving and get the project finished on time. And, despite the COVID-19 restrictions that were implemented, the school was able to open its doors to pupils this week, which was a huge success for everyone involved, and fantastic news for the school and local community.” Scape’s BECS framework offers direct access to the most extensive property, construction and infrastructure consultancy services available to the public sector. The fully OJEU-compliant procurement route brings together the strongest collaborative team with value for money, while contributing substantially to local social value. Mark Robinson, Scape Group chief executive, said: “The new Parklands Educate Together primary school will significantly enhance the lives of young children and their families across the Locking Parklands community. This state-of-the-art project demonstrates the ability of the public sector to overcome the obstacles presented by Covid-19 and its ongoing commitment to supporting the economic recovery. “The delivery team at North Somerset Council, Perfect Circle and Willmott Dixon deserve an immense amount of credit for adapting to the new Covid-19 operating procedures. We’re proud that our frameworks and expert partners have helped to provide the school with an innovative learning environment for the start of the academic year.” For more information on Perfect Circle, please visit www.perfectcircle.co.uk.














