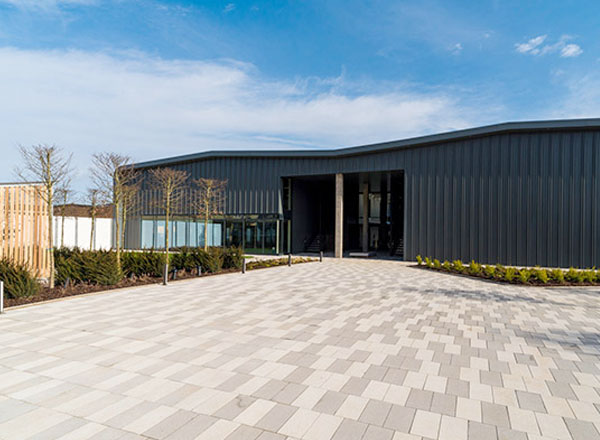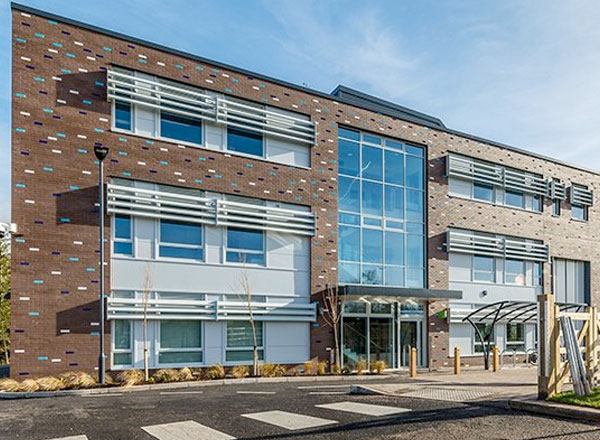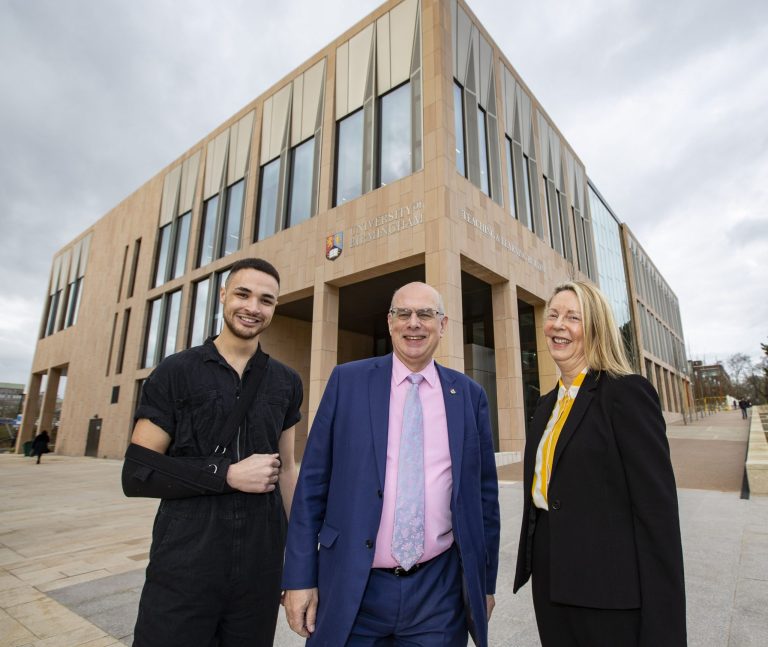The Grade II* listed Royal College of Surgeons (RCS) headquarters has celebrated a major landmark in its redevelopment, with a topping out ceremony in Lincoln’s Inn Fields, London. Professor Derek Alderson, President of the RCS, was joined by Sir James Wates, chairman of Wates Group, whose construction arm is carrying out the heritage project, to mark the occasion of reaching the highest point of the build. The RCS began as the Company of Barber-Surgeons, established in 1540, and has been based at Lincoln’s Inn Fields since 1796. The historic home of advanced surgical education in the capital is being refurbished to enable it to continue providing the best learning, examination and research resources for the nation’s surgeons, while retaining elements of its illustrious history. In 2019, the number of people waiting for operations across the NHS rose to 4.4million, increasing the urgency of training more surgeons to cope with demand. With the introduction of new robotic, AI and VR technology in surgery, the shape of surgical training is also changing. The £75m redevelopment of the RCS will provide a modern learning facility that will play an integral role in training the next generation of surgical practitioners. As a specialist in heritage works, Wates Construction has ensured the historic neo-classical frontage, heavily influenced by Charles Barry, the architect behind the House of Parliament, will be maintained. Humidity control in the library spaces will preserve the historic timber construction, while the Hunterian Museum, which opened in 1813, is being expanded to occupy the majority of the ground floor, allowing greater accessibility to the museum’s internationally-important historical collections when it reopens in 2021. Upon completion, the Royal College of Surgeons will have an environmentally friendly building, incorporating a highly insulated, air-tight envelope to ensure thermal and energy efficiency; photovoltaic panels on the roof providing a sustainable energy source; and space for 120+ cyclists to store bikes and shower, encouraging greener travel in the capital. Speaking at the ceremony, Professor Alderson said: “This marks an important milestone in transforming our treasured home and the world-famous Hunterian museum. We will create a modern, state-of-the-art headquarters for training the next generation of surgeons, and to continue our long history of supporting the exchange of learning and ideas on the future of surgery. The building has been designed to retain our rich surgical heritage, while embracing the cutting-edge future of modern surgery. “The RCS has over 27,000 members across the UK and internationally. Our new building will be the nerve centre for the development and proliferation of the best surgical training techniques and practice in the world. Surgical skills taught here in the coming century, will radiate into operating theatres around the world, for the benefit of millions of patients.” Mark Craig, Operations Director at Wates Construction London, added: “The RCS requires modernised facilities to help it continue improving surgical standards through education, research and clinical performance. At the same time, it has a tremendously rich heritage going back hundreds of years in central London, which it is important to preserve. “This is just the type of challenging build that our team love, using modern methods of construction to balance proud history with the need for a facility fit for the 21st century. Best of all, once construction is complete, the RCS will have a world-class home for its community of trainees and surgeons, its museum and library, supporting its mission of driving forward the standard of surgical practice through years to come.” Wates’ extensive portfolio of heritage projects across London also includes the refurbishment of the V&A Museum extension at Exhibition Road, the Metropolitan Police Service’s Grade II listed Hammersmith Police Station and multiple buildings on Parliament’s Westminster estates.














