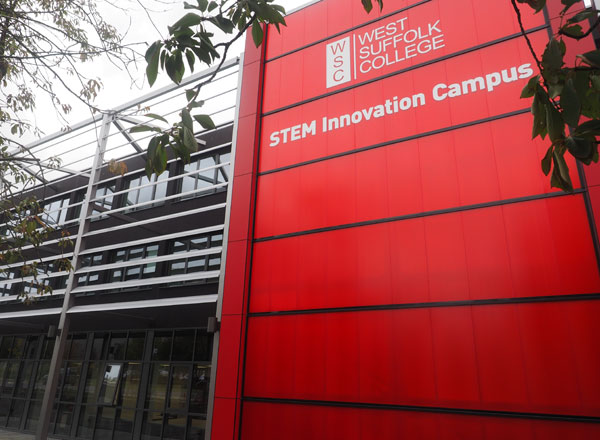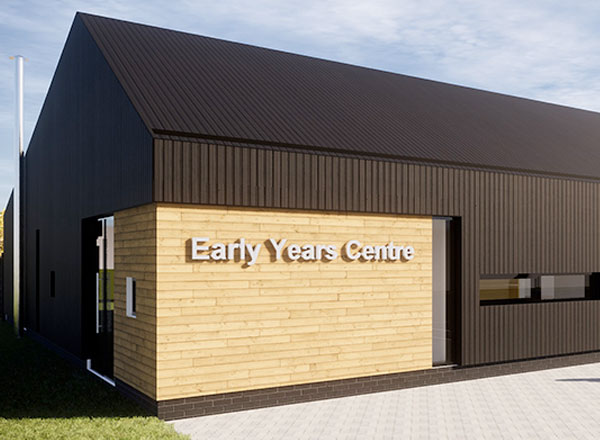The achievement of Scotland’s five, geographically located hub , the partnerships set up six years ago to build new community facilities across Scotland, will be in the supporting the third annual Education Buildings Scotland 2019 Exhibition, Conference and Awards Dinner at Edinburgh’s EICC on 27-28 November. To date, the hubs have delivered 115 education sector projects across the country with a value of £1.45 billion. The event, which brings together Scottish educational built environment and policy professionals, many of whom will be looking at adding new buildings, considering refurbishing existing buildings or wishing to know more about ongoing maintenance, will be able to meet all the hub CEOs and their colleagues who will be in attendance over the course of the two days. Scotland’s hubs are engaged currently on-site with educational projects £358m is a further £675m of projects in development across the country. John Swinney, Deputy First Minister and Cabinet Secretary for Education and Skills, who will be speaking at the conference has said: “This year’s theme for the 2019 Education Buildings Scotland conference is Scotland’s Learning Estate – Connecting People, Places and Learning and building on the success of previous events. “It is an opportunity for everyone involved in education to come together with those directly engaged in creating great buildings to discuss how the built environment can support the best possible educational outcomes for our children, young people wider communities.” Key figures from all hub will be in attendance from the start of the conference on Wednesday morning at stand F2 at the EICC. They will include the Chief Executive of hub West, Iain Marley, Chief Executive of hub South West, Michael McBrearty, Chief Executive of hub East Central, Gary Bushnell, and Chief Executive of hub South East and Executive Chairman of hub North, Paul McGirk. A series of hub projects have been nominated for awards, the winners of which will be announced at the Wednesday night Dinner. The Scottish Government is the Event’s Partner and its official supporters are Morrison Construction, Portakabin, hub Scotland, Velux, RIAS, Architecture Design Scotland, the Association of University Directors of Estates (AUDE) and the Scottish Futures Trust. Attendance at the conference is complimentary for those directly employed in years, schools, colleges, universities, national and local government other public services in Scotland. Delegate rates will apply for everyone else wishing to attend.













