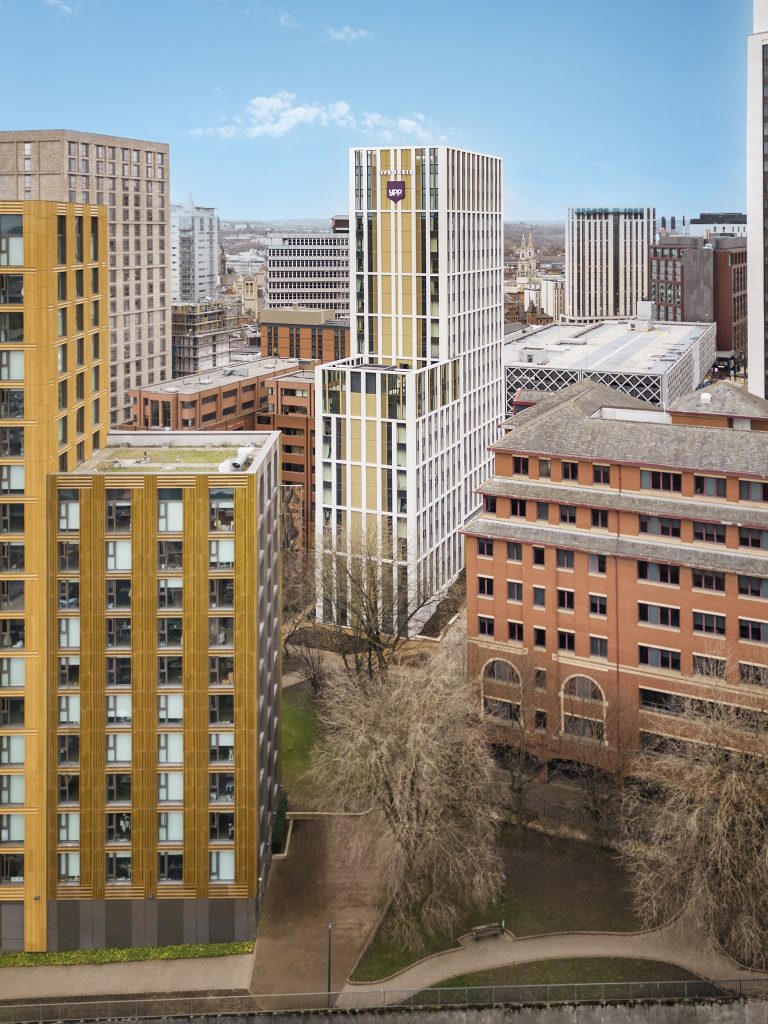Leading building and civil engineering contractor, Farrans Construction, has completed and handed over a luxury 20-storey student residential scheme in Leeds city centre for client Infinity Construction Enterprise Limited, part of the YPP Group. A total of 212 studio apartments have been provided in the Live Oasis St Albans Place development, featuring kitchens, bedrooms, en-suites, storage and living facilities. The range of communal spaces includes a gym, communal lounge, kitchen, study spaces, wellbeing lounge and eighth floor roof terrace. The property is aligned to the existing Live Oasis brand and maintains the client’s reputation for high-quality studio-based student accommodation, with a luxurious interior design and enhanced amenity space. Farrans continues to build on its presence in the region having recently been appointed as the main contractor for the Phase 1 terminal extension as part of a £100m regeneration project at Leeds Bradford Airport (LBA). The company has also secured a spot on a major works framework covering highways and transportation projects in Yorkshire. Alongside the alliance partners, Farrans will deliver projects valued over £7m. The framework firms will be used by Leeds Council and the wider Yorkshire Highways Alliance, which also includes the councils of Bradford, Wakefield, Kirklees Council, York and Calderdale. It will also be available to any local authorities or contracting authorities who are a wholly owned subsidiary of the local authorities within the Yorkshire and Humber region. Cathal Montague, regional director for Farrans Construction, said: “Live Oasis St Albans Place has been an exciting and challenging project in the heart of a busy city centre location and we are proud to have delivered an unrivalled luxury student experience which matched our client’s expectations. We had an excellent project team on the ground who worked collaboratively with our client, architects, the management company YPP and our supply chain to minimise disruption while remaining on target and on programme. “Our experience of constructing student accommodation and high-rise properties using sustainable approaches means that we were well placed to deliver a cutting-edge design which relied exclusively on precast construction from the first floor upwards with a façade design and high-quality material palette. We have been able to optimise the speed of construction using innovative technology without compromising on the luxury finish. The precast panels offer a more sustainable approach to construction delivery as well as working well in a tight site footprint. We are looking forward to continuing our construction and civil engineering work in this region while also building on the relationships we have made so far.” The development is managed by YPP Student and Professional Lettings, which currently manages over 2,000 beds and 50 properties across seven cities with plans to expand further. Harry Granger, Head of Marketing & Business Change at YPP, said: “When we were planning St Albans Place in Leeds we wanted to achieve a new level of luxury for the student accommodation market. Our completed building provides the ultimate all-inclusive experience in the heart of Leeds city centre, an easy walk from cafes, restaurants, shops and a thriving student community. The bespoke apartments are spaces made for high-quality living while studying. We selected Farrans based on their experience in the student accommodation sector and also because they have delivered multi-room, tall buildings. We are pleased to have partnered with them on this project and we are delighted with the top quality finishes that have been achieved.” Building, Design & Construction Magazine | The Choice of Industry Professionals














