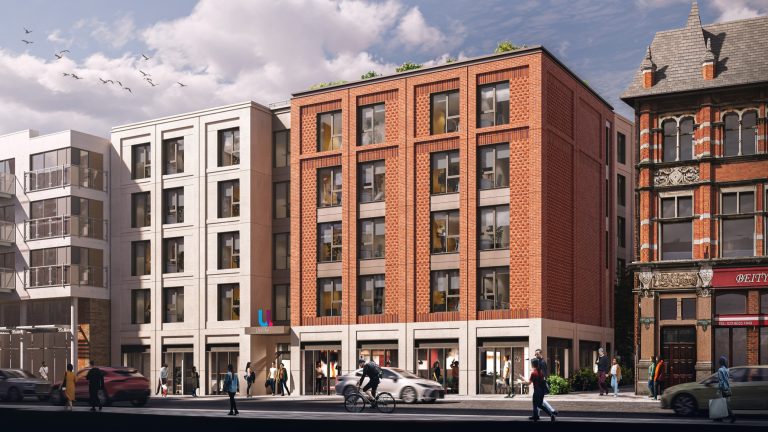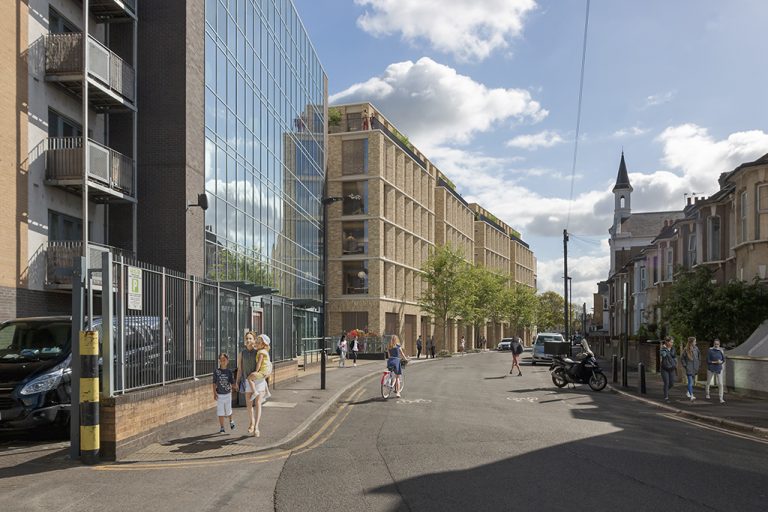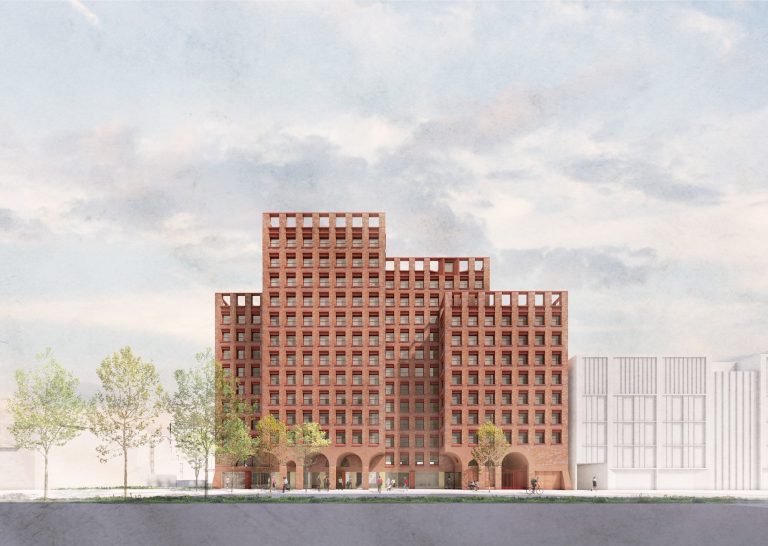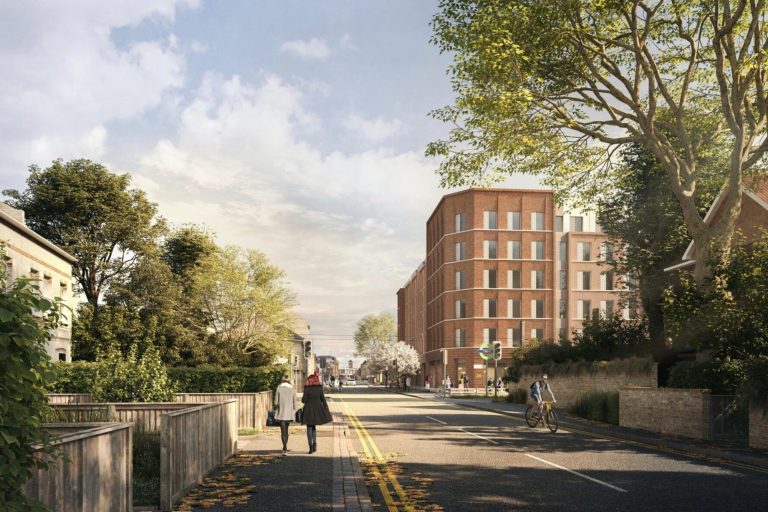McLaren Construction Midlands and North is making significant strides in delivering a landmark 323-bedroom student accommodation development on Talbot Street, Nottingham. The £25.8m project, located at 77 Talbot Road, is on track to welcome students in September 2025, with works progressing well. Designed by Leonard Design Architects, the development replaces a five-storey office block formerly occupied by Domestic and General, which relocated to a new development on Station Street, enabling them to further invest and remain in Nottingham. The demolition of the previous structure commenced in April 2023, with construction underway since September. The nine-storey building will include premium amenities including a gym, yoga room and social study spaces, alongside en-suite bedrooms designed to provide high-quality living standards. An entertainment room is also being built on the Wollaton ground floor which will include a cinema. The uppermost level of the building will feature premium studio apartments with larger footprints and exceptional views across Nottingham, offering a standout experience for students. With sustainability at the forefront of operations, the scheme is targeting a BREEAM Excellent rating, incorporating features including traditional foundations into Nottingham’s sandstone bedrock and adhering to rigorous planning conditions such as cave probing to protect the local environment. Key milestones in the project include the completion of the roof structure, marking significant progress towards the scheme’s 2025 completion, and the marketing suite was officially opened in autumn on Talbot Street – offering a dedicated space where prospective students can view the high-quality finishes and amenities that will be available. Internally, the accommodation has seen enhancements to its finishes, including feature walls and upgraded soft furnishings, which will elevate the overall living experience. McLaren Construction is deeply committed to sustainability and social value, and around 40% of workforce for Talbot Street was sourced locally. Working in close collaboration with the University of Nottingham and Nottingham Trent University, the project team has supported work experience placements and hosted two visits for civil engineering students. The first visit showcased health and safety and aspects of working on a live site, and the second visit focussed on the technical aspects of the project, such as design, its intent, and how the planning phase develops into live construction. The students were delighted to learn directly from colleagues in the industry about roles in which they aspire to join in the future. For the local community, McLaren has been proactive in maintaining an open dialogue with nearby businesses, providing a dedicated email address for enquiries, and carefully managing construction logistics to minimise disruption. The team is also working with the city council to provide new outdoor staff facilities for Huntingdon Academy. The Talbot Street team has supported charitable initiatives, raising £406 for the Lighthouse Charity through the Nottingham Half Marathon and participating in Save the Children’s Christmas Jumper Day. A mental health talk by the Strong Men charity focusing on bereavement and support for construction workers was held last year, with plans for another session in early 2025. As the project progresses, key targets include completing internal finishes, installing furniture and carpets to the top floors, and removing scaffolding to reveal the brick and cladding façade. External paving works are set to be completed by summer, ensuring the project is ready for student intake in September. The Talbot Street development promises to deliver high-quality, modern accommodation tailored to meet the needs of Nottingham’s thriving student community while leaving a positive legacy for the local area. Darren Harding, Division Director at McLaren Construction, said, “The Talbot Street project is progressing exceptionally well, and we are proud to be delivering high-quality, sustainable accommodation for students that will enhance Nottingham’s offering. “The completion of the roof and the opening of the marketing suite mark key achievements, and we are excited to continue bringing this ambitious development to life in the coming months.” McLaren Construction is delivering Talbot Street on behalf of McLaren Property, the leading residential and student accommodation developer. Building, Design & Construction Magazine | The Choice of Industry Professionals














