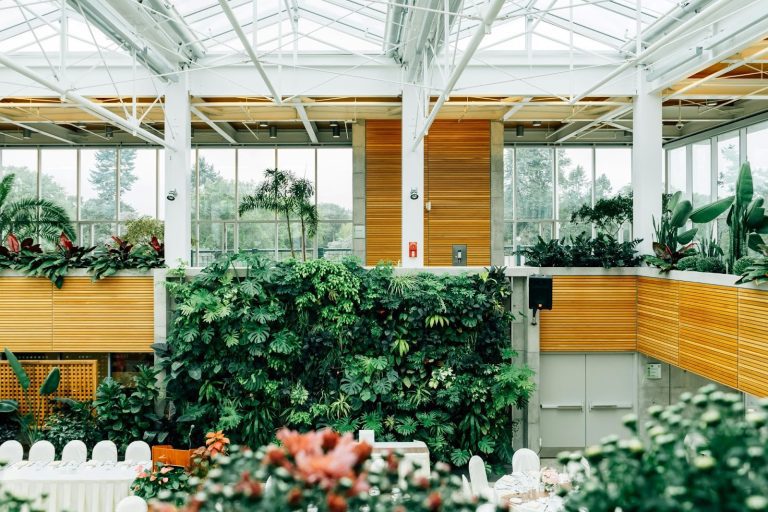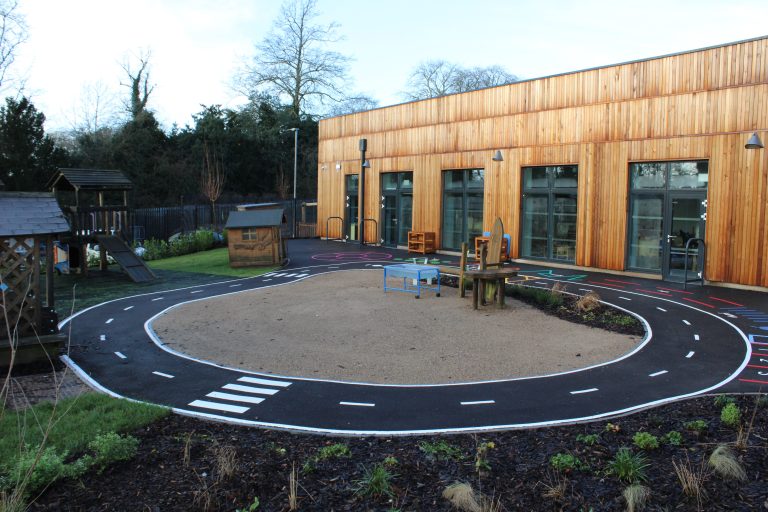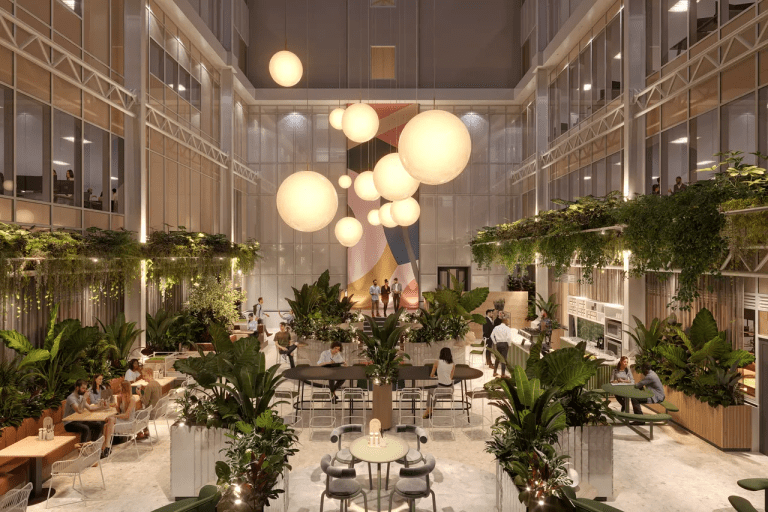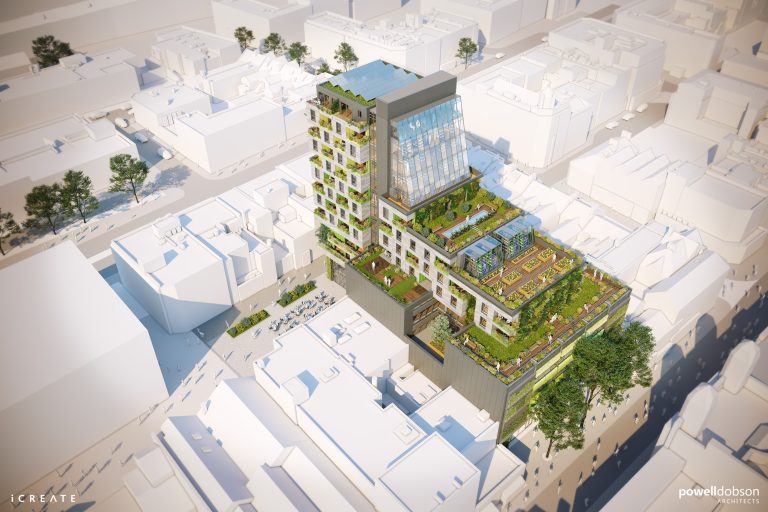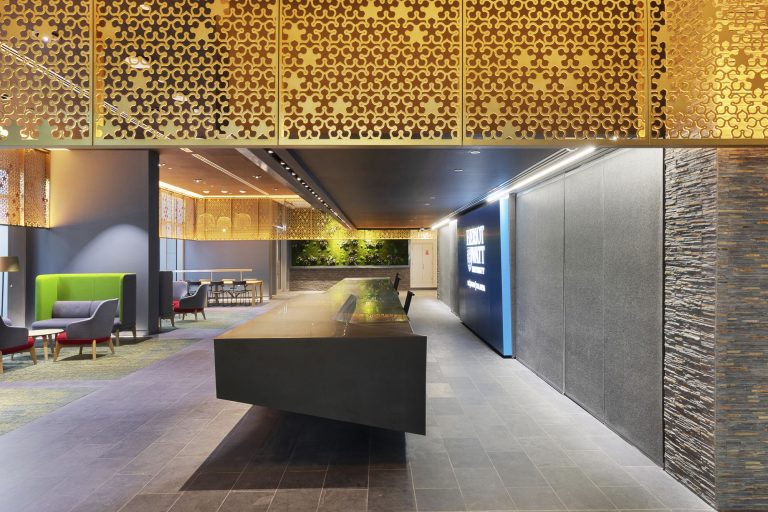Biophilic design has become the signature of modern architecture, blending the natural world with our built environments. With this, architects create residential and commercial places incorporating natural elements that nurture well-being, reduce stress, and improve quality of life. This approach is way more than just a passing trend but is actually a response to the bond between man and nature. Greenery, natural light, and organic materials all come together in harmony to make spaces into sanctuaries. It is not all about great looks, though—biophilic design is serious about function, sustainability, and a thoughtful approach to integration. Whether one is building afresh or upgrading, the list of how to bring nature indoors is endless. That said, let’s dig in and see how this trend in nature-inspired design is changing the way we build. Even the busiest of urban settings can feel connected to nature’s tranquillity with the right elements. It is a design philosophy that contributes to the health not only of the planet but also the people inhabiting these spaces. Why Biophilic Design Matters Humans have an inborn desire to connect with nature—a concept called biophilia. The bond between man and nature is innate; it gets lost in urban and industrial setups, which leaves most people yearning for greenery and fresh air. Biophilic design closes that gap by bringing the soothing, healing properties of nature into spaces where people live, work, and play. Studies show that environments infused with natural elements can improve mental health, boost productivity, and even aid in physical recovery. It is not only about aesthetics for architects or designers; rather, it’s a question of building spaces that nurture well-being. Whether it is your house, office, or public space, biophilic design creates an environment of equilibrium and serenity. This is the kind of design that not only looks good but feels good to experience. Thoughtfully applied, it can transform even sterile environments into places that inspire comfort and connection. By incorporating greenery into spaces, biophilic design also enhances cognitive performance, making it particularly beneficial in workspaces and learning environments. Biophilic design brings natural materials, flora, and light together to create spaces that mimic the outdoors. Picture a room washed in natural light, featuring earthy textures and abundant greenery. It’s a place where stress evaporates, and focus thrives. Biophilic elements remind us of nature’s beauty while improving air quality and energy efficiency. Whether you’re installing a living wall, optimizing window placements, or integrating nature-inspired finishes, each decision elevates the space. Bringing these natural elements indoors helps blur the boundary between interior and exterior, creating a refreshing and intentional flow. The inclusion of biophilic elements in healthcare settings has even been shown to accelerate patient recovery times, underscoring the profound impact of nature on human health. Natural Light The Heart of Biophilic Design Light generally plays a major role in how we experience a space. Natural light, in particular, does wonders for mood, energy, and overall health. Making the most of natural light arguably is one of the easiest and most available methods of bringing biophilic design into your home. This cuts down on artificial lighting, thus helping reduce energy consumption and support sustainability. Large windows, skylights, and open areas allow a plethora of sunlight into interiors. This not only beautifies a space but makes one more connected to the natural world. These dynamic shifts of natural light throughout the day create an ever-changing environment, thus making spaces alive and interactive. Optimizing Windows and Skylights Windows and skylights, thoughtfully placed, are hallmarks of biophilic architecture. They invite sunlight to penetrate deep into spaces, reducing dependence on artificial lighting while creating uplifting atmospheres. Floor-to-ceiling windows flood interiors with brightness and provide uninterrupted views of outdoor greenery. Skylights, on the other hand, allow diffused light to filter in softly, shifting throughout the day. When designed with care, these features allow nature to permeate even enclosed areas. Beyond their functional benefits, they emphasize the beauty of natural textures and materials. Light and Shadows Natural light interacts dynamically with interiors, creating patterns and shadows that evoke feelings of calm and peace. For example, the dappled light that filters through leaves can be mimicked using screens, shutters, or textured materials. These subtle touches bring life to a space, replicating the outdoor experience indoors. The interplay of light and shadow is both visually stimulating and emotionally calming. By carefully considering how light flows throughout a room, architects can establish spaces that feel warm, inviting, and alive. Natural light has a number of well-being benefits, including regularization of circadian rhythms, quality of sleep, concentration, and general health. It elevates mood, diminishes fatigue, and raises productivity at work. Besides energy savings, daylight is very important in maintaining human well-being. A house filled with natural light gives the impression of being more spacious and alive, creating a sense of energy and connectedness to the outside environment. Biophilic design provides a perfect balance of brightness with energy efficiency, considering the incorporation of elements such as windows, reflective surfaces, and well-thought-out design strategies to create everyday living more comfortable and vital. Living Walls and Indoor Gardens Plants are the essence of biophilic design. They purify air, soften rigid edges, and create a calming presence that few other elements can replicate. From vertical living walls to compact planters, greenery can redefine any space. Living Walls A living wall, or green wall, is a vertical garden that turns blank surfaces into thriving, vibrant focal points. These installations are not only visually stunning but also functional, offering insulation, soundproofing, and improved air quality. They excel in open-concept layouts, where they can double as natural partitions. Living walls are highly adaptable, accommodating diverse plant species suited to specific lighting and environmental conditions. Whether they serve as statement pieces in a living room or subtle additions to hallways, green walls bring vitality and character. Features like moss walls or plant-filled partitions can also improve acoustics, making spaces feel quieter and more serene. Indoor Gardens When living walls are not feasible, indoor gardens offer versatile
