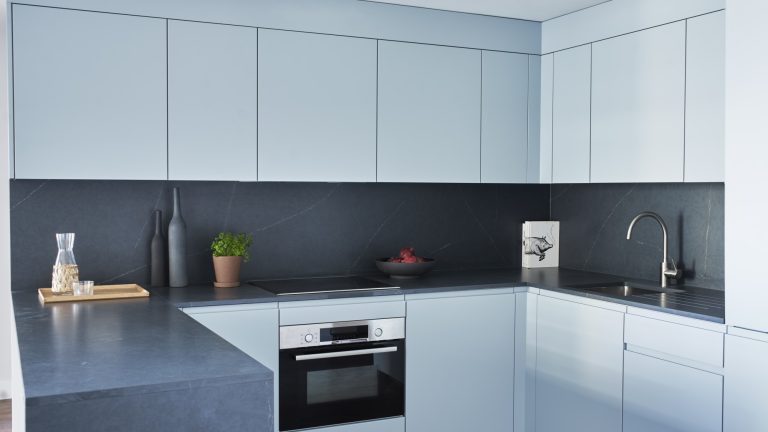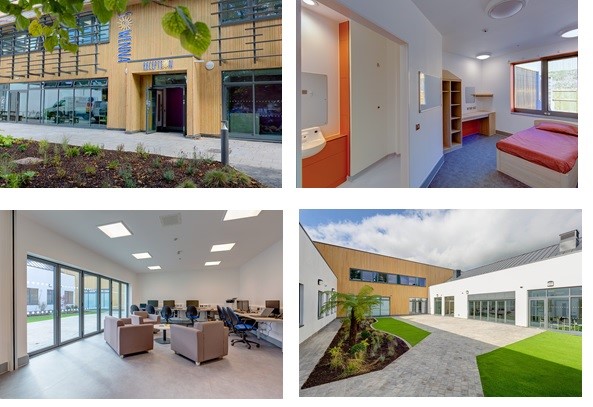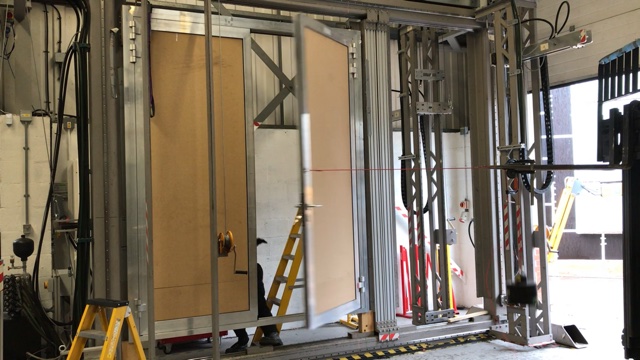In an effort to offer greater flexibility to contractors in the supply and installation of district heating networks, polymer pipework specialist REHAU is launching a new range of modular tee fittings. With government figures projecting heat demand to rise by 11% between now and 2050, both expanding and decarbonising the UK’s existing infrastructure will be necessary to meet future needs and net zero goals. In order to address these challenges effectively, the Government has targeted a growth in district heating from 2% to 17% of the UK’s total supply, highlighting the role that this technology will play in future. In support of this, REHAU has developed a new range of soft-soldered brass fittings to help simplify the ordering process for contractors undertaking new district heating projects. Available in any configuration of pre-fabricated 25mm-110mm outlets, over 600 modular tee combinations have been set up in advance, with larger sizes up to 160mm also available in the future. Each modular fitting is pre-assembled in the factory, then individually pressure tested, meaning there is no need for any modular tee assembly on site. Steve Richmond, Head of Marketing and Technical at REHAU, said: “The Government’s recent Heat and Buildings Strategy has detailed a number of upcoming decarbonisation measures, such as the Heat Network Transformation Strategy between 2022 and 2025. This initiative will provide ample scope for uptake of district heating networks, which we have long viewed as a key technology in achieving a low-carbon UK. “For this reason, we’ll be launching our new range of modular tees in 2022, in an effort to offer greater flexibility to the contractor when sourcing components for district heating networks. By integrating measures such as these, we can help streamline the rollout of low-carbon heating and effectively meet the net zero targets set out in legislation.” In an effort to facilitate faster installation of new networks, REHAU’s modular fittings make use of the company’s trademark EVERLOC compression sleeve technology jointing system, used over 850,000,000 times globally. Unlike other alternative pipe fittings, this technology has been developed without need for an O-ring – a mechanical gasket used to form a watertight seal between the pipe and the fitting. The EVERLOC system allows for simple visual inspection on site, meaning contractors can be assured of the reliability of the joint before it is insulated and backfilled. REHAU’s modular fittings are compatible with the company’s market-leading RAUVITHERM and RAUTHERMEX PE-Xa pre-insulated pipes, which are available cut-to-length from the largest UK stock of district heating pipe. Steve concluded: “Ensuring straightforward rollout of district heating networks will be key to reducing the UK’s carbon emissions by 78% by 2035. With the support of REHAU’s modular fittings, we can ensure that new installations remain streamlined in order to assist our journey to net zero.” For more information on REHAU’s modular fittings, visit: www.rehau.uk/districtheating















